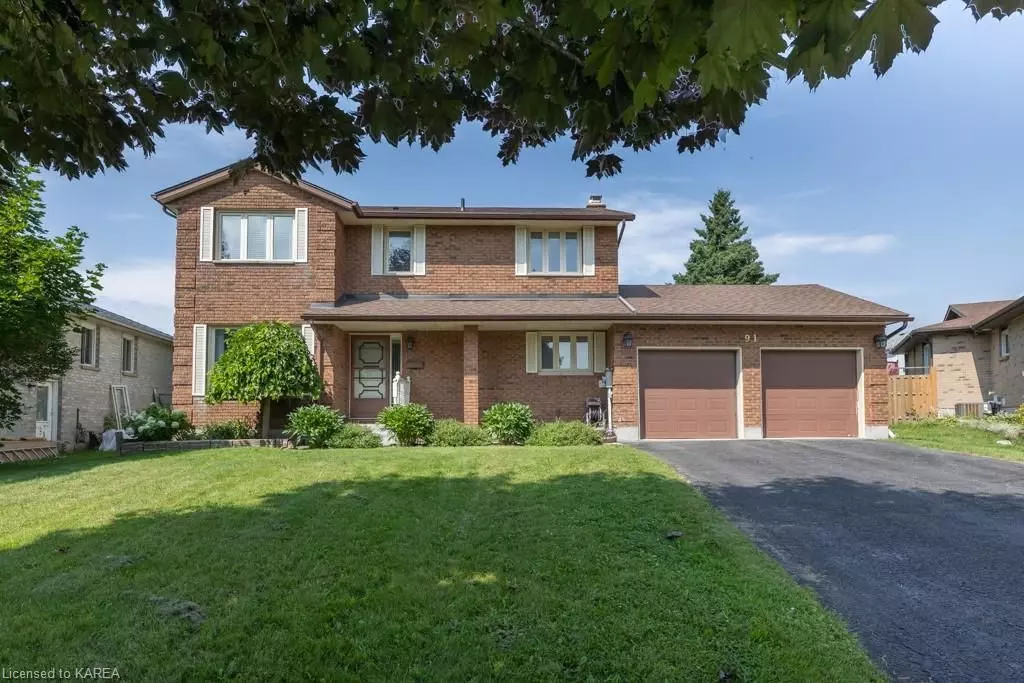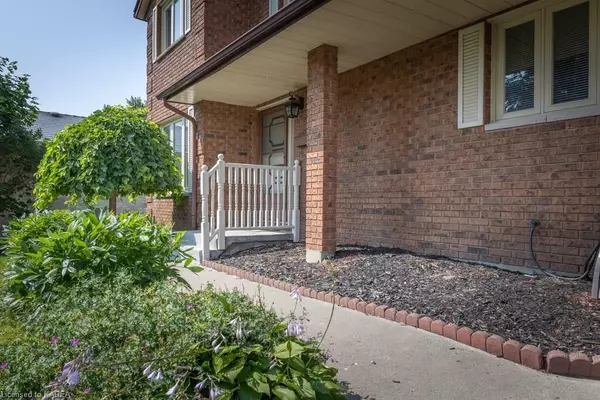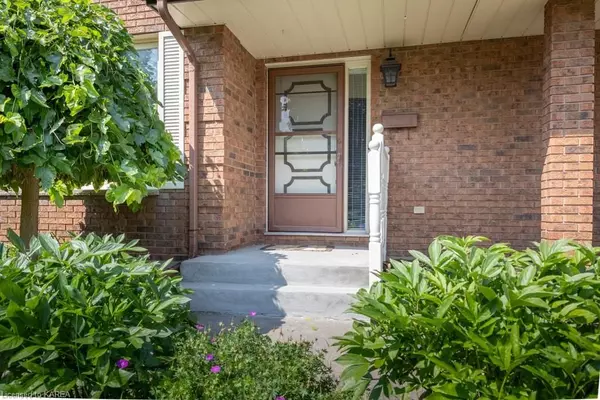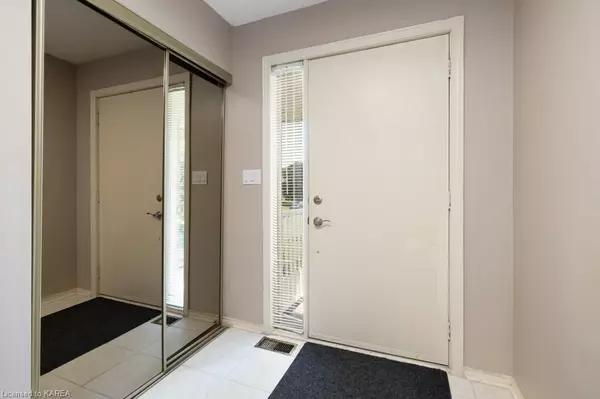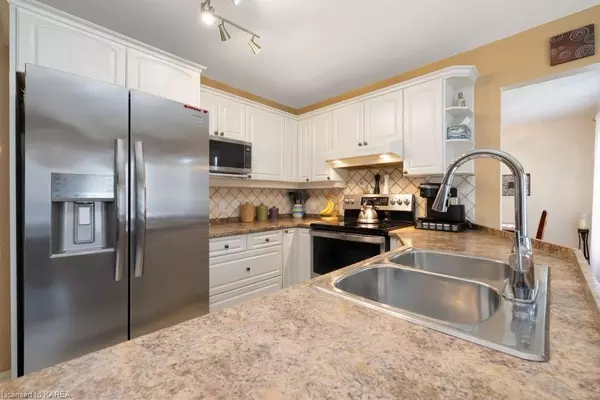$634,900
For more information regarding the value of a property, please contact us for a free consultation.
4 Beds
3 Baths
2,225 SqFt
SOLD DATE : 10/31/2024
Key Details
Property Type Single Family Home
Sub Type Detached
Listing Status Sold
Purchase Type For Sale
Square Footage 2,225 sqft
Price per Sqft $283
MLS Listing ID X9413284
Sold Date 10/31/24
Style 2-Storey
Bedrooms 4
Annual Tax Amount $5,396
Tax Year 2024
Property Description
Situated on a very desirable street in Amherstview is this 4 bedroom, 4 bathroom home with double garage and a huge backyard. Features include a main floor family room with wood burning fireplace (wett certified) a main floor laundry/mudroom with entrance to garage and a powder room. The large primary bedroom has a walk-in closet and full ensuite bath. This level gives you three other bedrooms and another full bath. The lower level offers a large rec room with gas fireplace (stove style) plus another 2 piece bath. There is a very large deck in the oversized rear yard with a full privacy fence.
Location
Province ON
County Lennox & Addington
Zoning R1
Rooms
Basement Partially Finished, Full
Kitchen 1
Interior
Interior Features Sump Pump
Cooling Central Air
Fireplaces Number 2
Fireplaces Type Family Room
Exterior
Exterior Feature Deck
Garage Private Double, Other
Garage Spaces 6.0
Pool None
Community Features Public Transit
Roof Type Asphalt Shingle
Total Parking Spaces 6
Building
Lot Description Irregular Lot
Foundation Block
New Construction false
Others
Senior Community Yes
Security Features Carbon Monoxide Detectors,Smoke Detector
Read Less Info
Want to know what your home might be worth? Contact us for a FREE valuation!

Our team is ready to help you sell your home for the highest possible price ASAP

"My job is to find and attract mastery-based agents to the office, protect the culture, and make sure everyone is happy! "
130 King St. W. Unit 1800B, M5X1E3, Toronto, Ontario, Canada

