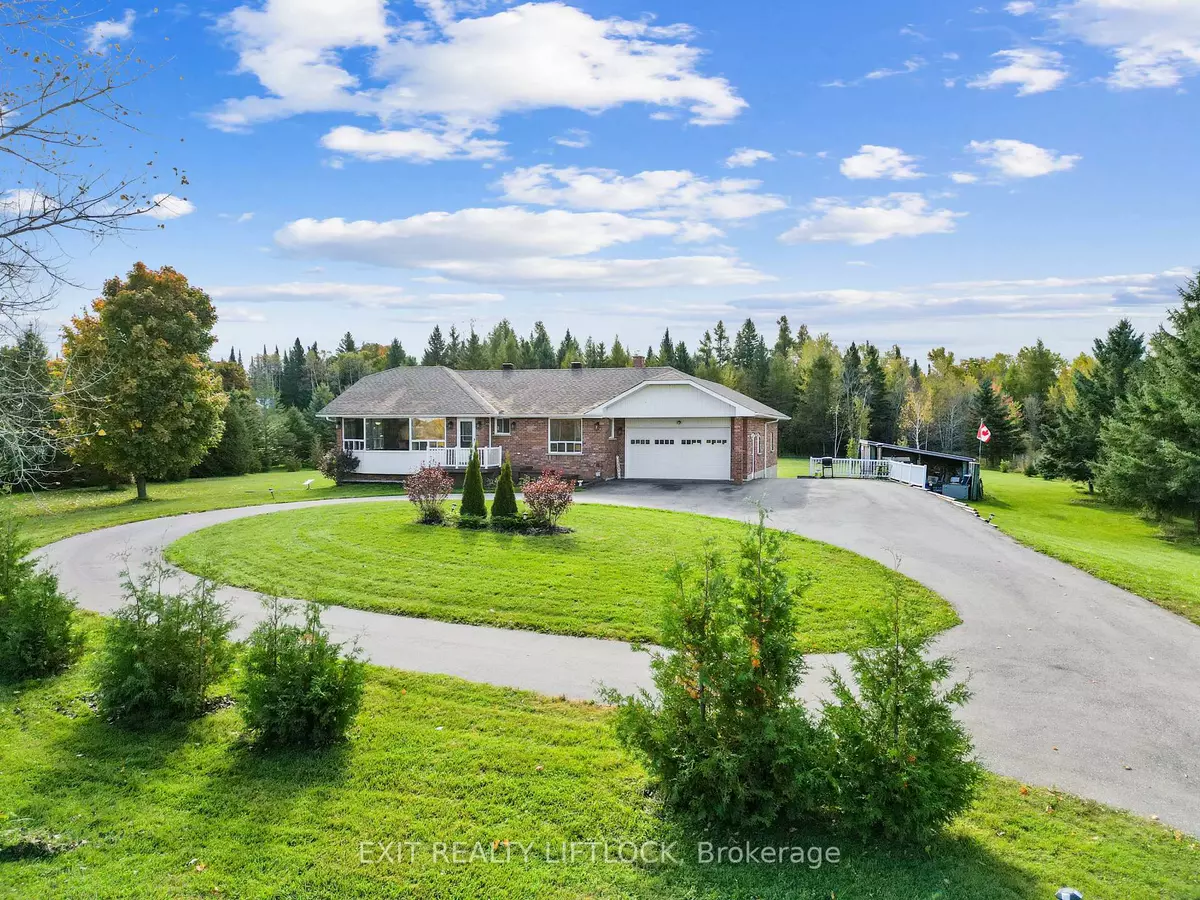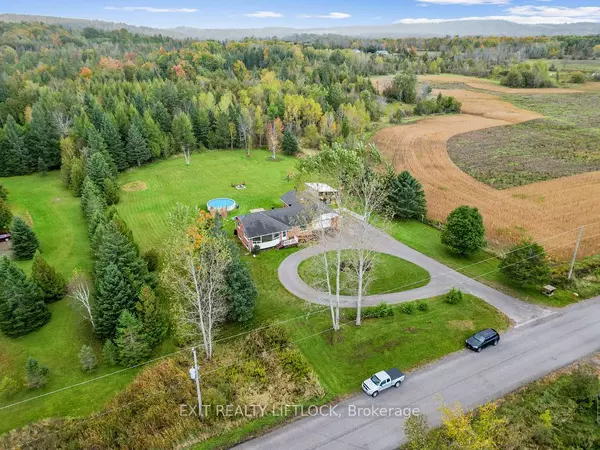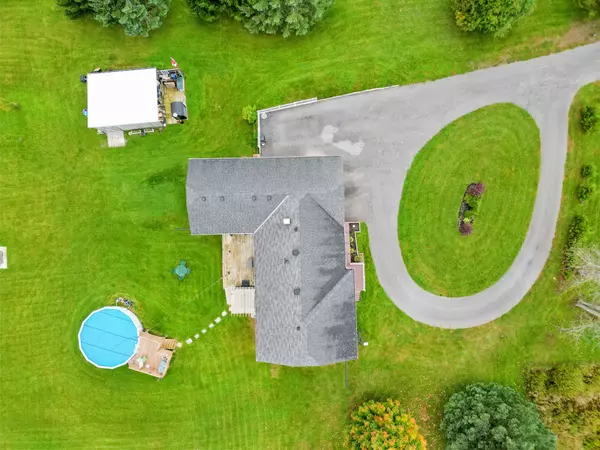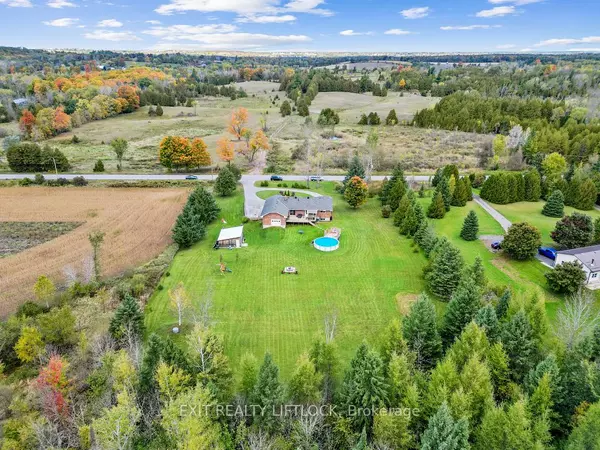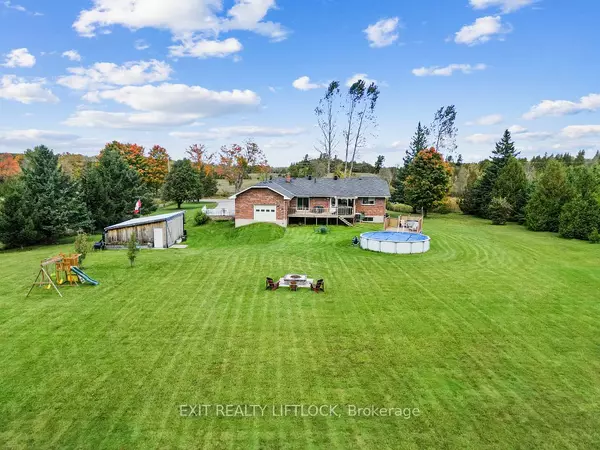$699,900
For more information regarding the value of a property, please contact us for a free consultation.
4 Beds
2 Baths
2 Acres Lot
SOLD DATE : 10/31/2024
Key Details
Property Type Single Family Home
Sub Type Detached
Listing Status Sold
Purchase Type For Sale
Approx. Sqft 1100-1500
MLS Listing ID X9388720
Sold Date 10/31/24
Style Bungalow
Bedrooms 4
Annual Tax Amount $4,042
Tax Year 2024
Lot Size 2.000 Acres
Property Description
Welcome home to your own slice of paradise. This stunning property spans 3.2 level acres, featuring an envy-inducing oversized garage with both front and rear doors, plus convenient access to the house. You can easily heat both the garage and home with the outdoor wood-burning boiler system. A newly paved circular driveway provides ample space for all your vehicles and trailers. Step inside to a bright and inviting living and kitchen area, flooded with natural light and stunning views from every window. The primary bedroom offers patio doors that lead directly to the deck, perfect for lazy summer days. Unwind in the hot tub or take a refreshing dip in the heated 20-foot above-ground pool. As the sun sets, gather around the fire pit for s'mores before heading inside to the basement, where you'll find a bar and recreation room, plus two additional guest bedrooms. This is a must-see home, ready for your family to embrace the serene rural lifestyle.
Location
Province ON
County Northumberland
Rooms
Family Room Yes
Basement Finished, Full
Kitchen 1
Separate Den/Office 2
Interior
Interior Features Carpet Free, Auto Garage Door Remote, Primary Bedroom - Main Floor, Bar Fridge
Cooling Other
Exterior
Garage Private Double
Garage Spaces 14.0
Pool Above Ground
Roof Type Asphalt Shingle
Total Parking Spaces 14
Building
Foundation Concrete
Read Less Info
Want to know what your home might be worth? Contact us for a FREE valuation!

Our team is ready to help you sell your home for the highest possible price ASAP

"My job is to find and attract mastery-based agents to the office, protect the culture, and make sure everyone is happy! "
130 King St. W. Unit 1800B, M5X1E3, Toronto, Ontario, Canada

