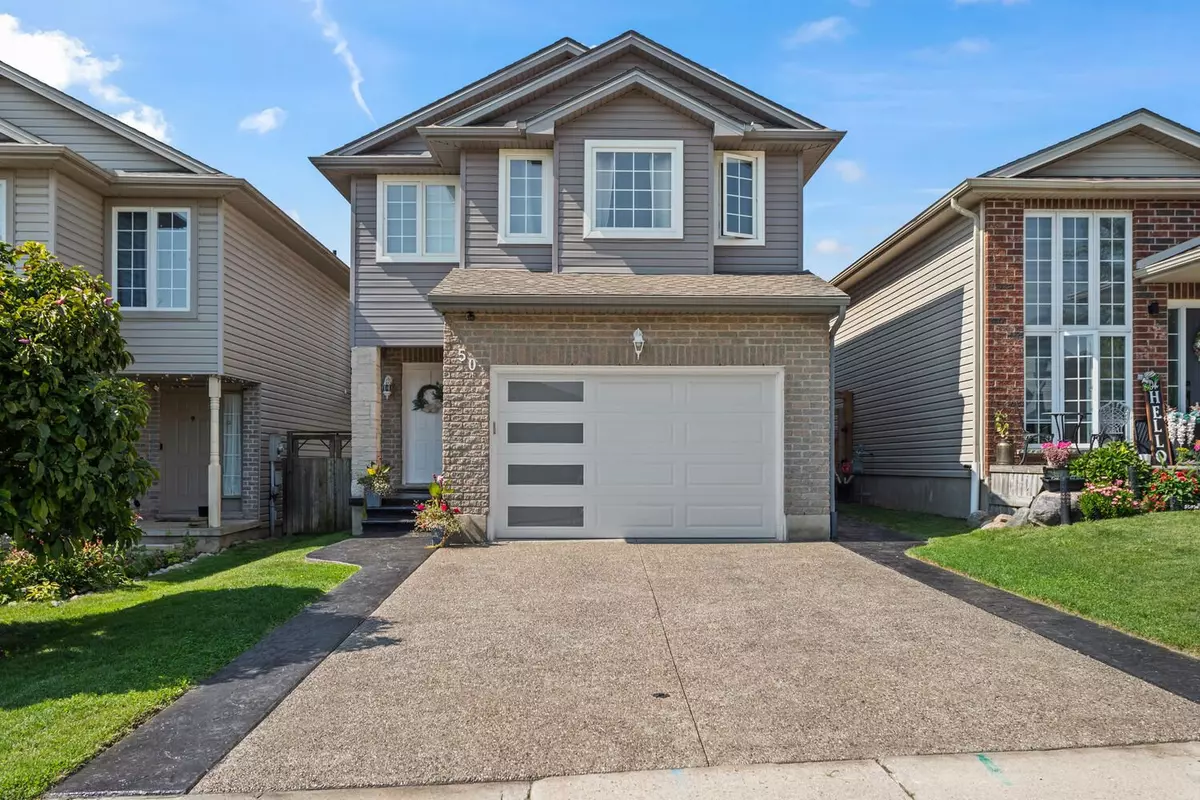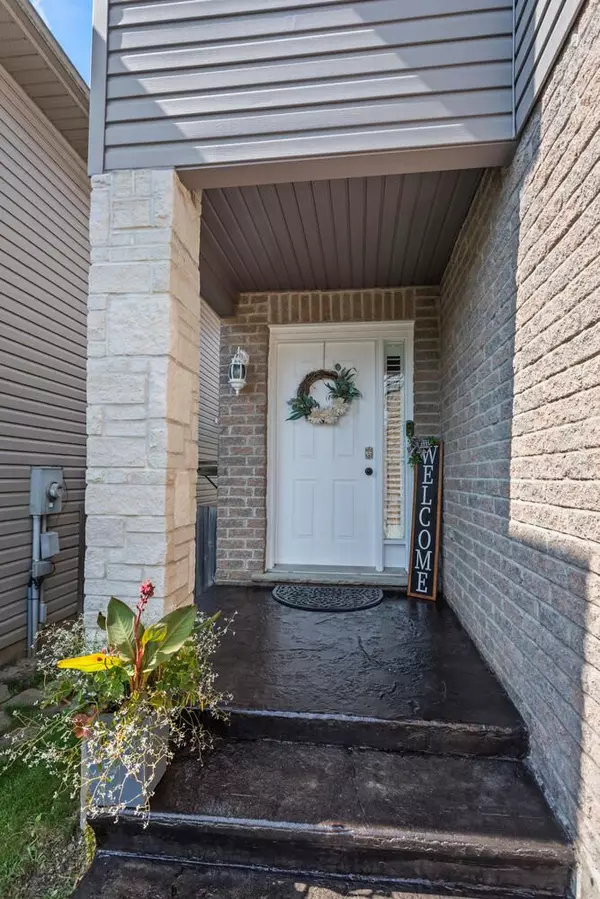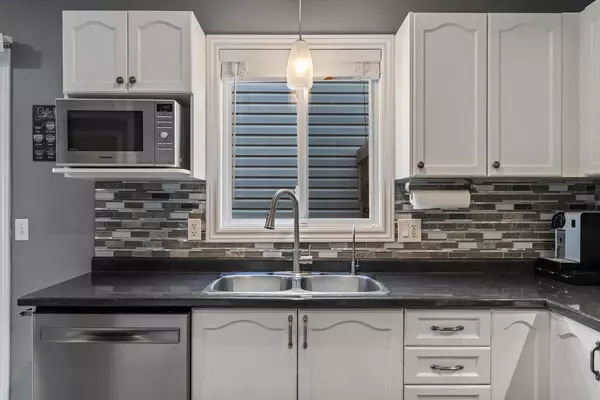$684,900
For more information regarding the value of a property, please contact us for a free consultation.
4 Beds
3 Baths
SOLD DATE : 11/19/2024
Key Details
Property Type Single Family Home
Sub Type Detached
Listing Status Sold
Purchase Type For Sale
Approx. Sqft 1100-1500
MLS Listing ID X9400358
Sold Date 11/19/24
Style 2-Storey
Bedrooms 4
Annual Tax Amount $3,479
Tax Year 2023
Property Description
Welcome to this stunning 2-storey home offering 3+1 beds and 2.5 baths. From the moment you arrive, you'll notice the recently sealed exposed concrete double driveway, and the sleek new modern garage door, the garage featuring durable epoxy flooring. The home boasts upgraded laminate flooring throughout, except in the bedrooms, all beautifully complemented by neutral colors. The open concept main floor showcases a large bright living room with recently overhauled gas fireplace joining the dining walkout to patio and the charming kitchen that includes a new dishwasher & fridge (both approx. 5 months old) and a Water Right filtration system for your safe and clean water consumption. The spacious master bedroom offers two walk-in closets, providing ample storage. The finished basement includes a rec room, additional bedroom (egress window) and full bathroom (walk-in shower), perfect for guests or extended family. The backyard is manicured with concrete pad suitable for hot tub, as well as a designated concrete pad BBQ area, plus the Shop/shed with epoxy flooring, offering plenty of space for storage or hobbies. Concrete sidewalks surround the property, adding to its curb appeal. Located in a family-friendly neighborhood, this home is just steps from East Park, with easy access to Highway 401 and nearby amenities. This is the perfect home for anyone looking for comfort, convenience, and modern upgrades!
Location
Province ON
County Middlesex
Zoning R2-1
Rooms
Family Room Yes
Basement Finished
Kitchen 1
Separate Den/Office 1
Interior
Interior Features Water Heater, Water Purifier
Cooling Central Air
Fireplaces Number 1
Exterior
Exterior Feature Porch, Paved Yard, Canopy, Landscaped
Garage Private Double
Garage Spaces 3.0
Pool None
Roof Type Shingles
Total Parking Spaces 3
Building
Foundation Poured Concrete
Read Less Info
Want to know what your home might be worth? Contact us for a FREE valuation!

Our team is ready to help you sell your home for the highest possible price ASAP

"My job is to find and attract mastery-based agents to the office, protect the culture, and make sure everyone is happy! "
130 King St. W. Unit 1800B, M5X1E3, Toronto, Ontario, Canada






