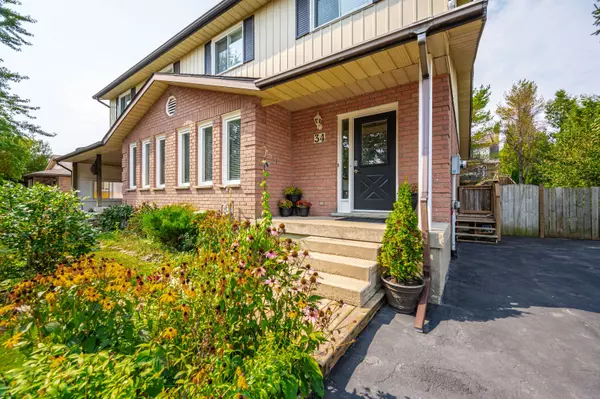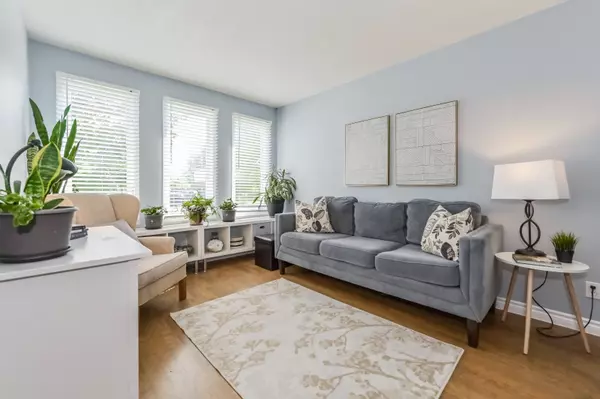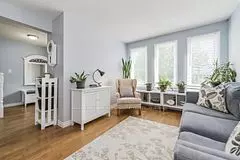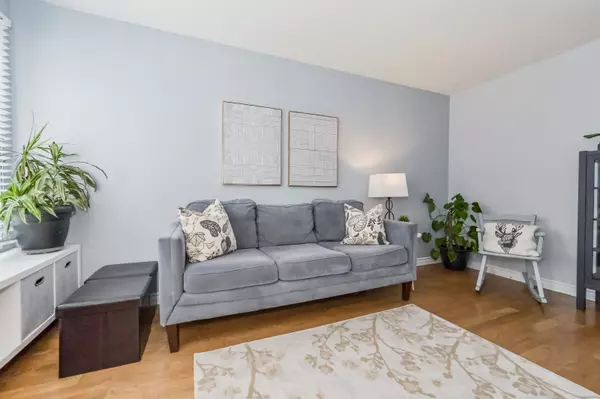$649,900
For more information regarding the value of a property, please contact us for a free consultation.
3 Beds
2 Baths
SOLD DATE : 11/06/2024
Key Details
Property Type Multi-Family
Sub Type Semi-Detached
Listing Status Sold
Purchase Type For Sale
Approx. Sqft 1100-1500
MLS Listing ID X9345356
Sold Date 11/06/24
Style 2-Storey
Bedrooms 3
Annual Tax Amount $3,246
Tax Year 2023
Property Description
OPEN HOUSE Sun Oct 27th 2-4pm. Great opportunity to live in a small community and work remotely with fibre internet connection! Affordable Living in Beautiful Historic Elora only steps from Walking Trails, Schools, the Grand River and Down Town. This fantastic location offers a quiet road within an incredible family friendly neighbourhood. Enjoy the benefits of small town living close to all amenities including the new Groves Memorial Hospital. Walk between Fergus and Elora on well maintained Trail which is steps from your new home! This home offers so much living space with large, bright rooms including welcoming entrance area leaving in to large living room, main floor laundry/bathroom and bright eat in kitchen with sliders out to good sized fully fenced private yard. Fully finished basement with Cozy Gas Fireplace in the Rec Room, potential 4th bedroom, bathroom rough in, and private side entrance which would lend itself to a basement rental or in law suite. Up the exceptionally wide staircase you will find another full bathroom and 3 full bedrooms, two which are open to each other but could be easily closed back off and master with cheater ensuite. The yard on this property will blow your mind with the mature trees, easy to maintain perennial gardens, large deck with awning and so much space and privacy you will feel like your in the country when you sit around your outdoor fire pit (fire permit required). Come check it out! LOCATION LOCATION LOCATION - short walk to schools, park, restaurants and even a country market and grocery store!
Location
Province ON
County Wellington
Zoning R1
Rooms
Family Room Yes
Basement Finished, Separate Entrance
Kitchen 1
Interior
Interior Features Water Heater, In-Law Capability
Cooling Central Air
Fireplaces Number 1
Fireplaces Type Natural Gas
Exterior
Exterior Feature Awnings, Deck, Privacy, Porch, Year Round Living
Garage Private Double
Garage Spaces 2.0
Pool None
View Trees/Woods, Garden
Roof Type Asphalt Shingle
Total Parking Spaces 2
Building
Foundation Poured Concrete
Others
Security Features Smoke Detector
Read Less Info
Want to know what your home might be worth? Contact us for a FREE valuation!

Our team is ready to help you sell your home for the highest possible price ASAP

"My job is to find and attract mastery-based agents to the office, protect the culture, and make sure everyone is happy! "
130 King St. W. Unit 1800B, M5X1E3, Toronto, Ontario, Canada






