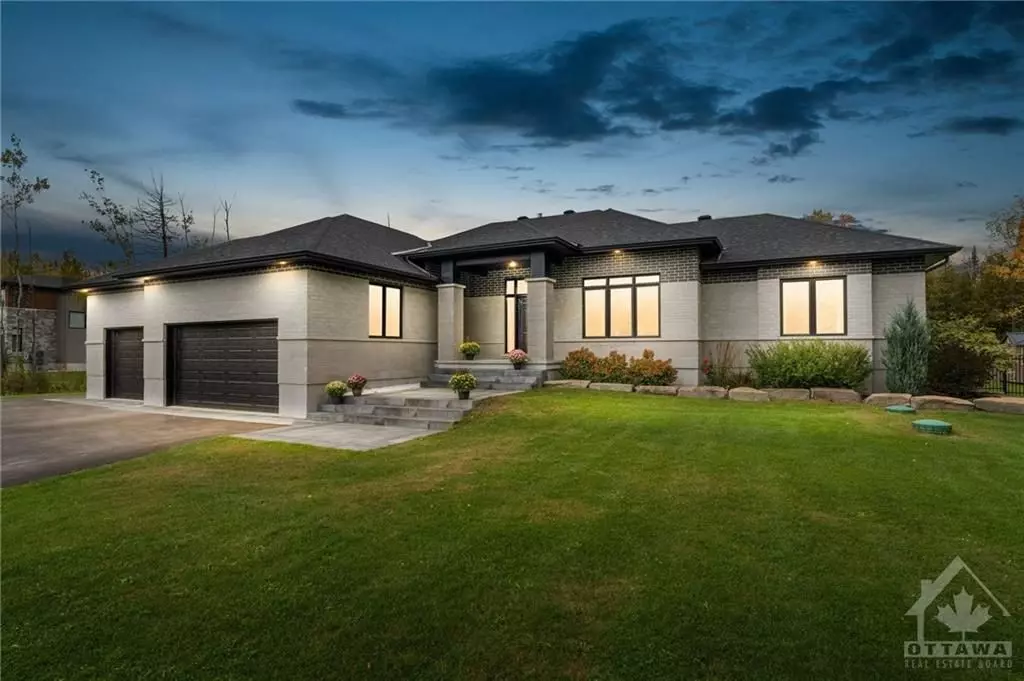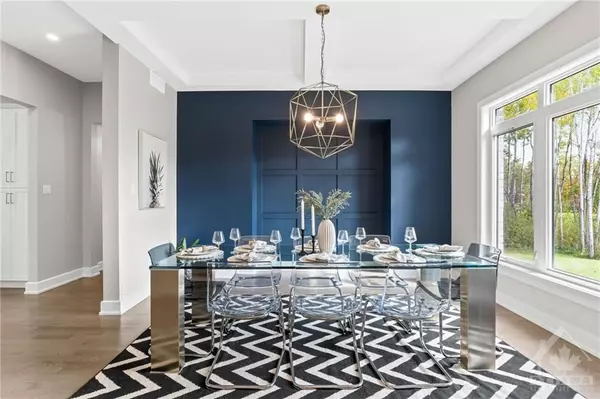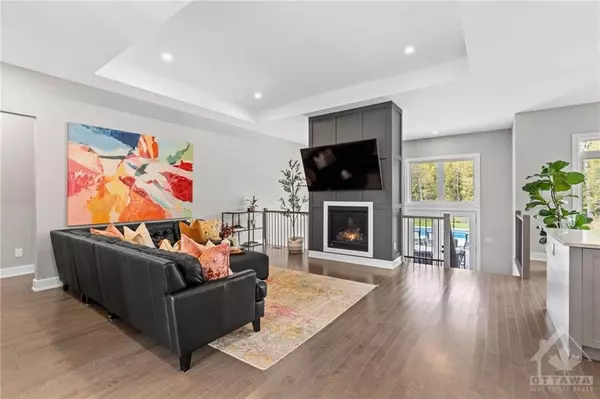$1,550,000
For more information regarding the value of a property, please contact us for a free consultation.
3 Beds
4 Baths
0.5 Acres Lot
SOLD DATE : 10/25/2024
Key Details
Property Type Single Family Home
Sub Type Detached
Listing Status Sold
Purchase Type For Sale
MLS Listing ID X9523423
Sold Date 10/25/24
Style Bungalow
Bedrooms 3
Annual Tax Amount $6,726
Tax Year 2024
Lot Size 0.500 Acres
Property Description
Flooring: Tile, Nestled on a ˜2-acre lot on Country Meadow Dr, this modern bungalow offers serene country living with easy access to Hwy 417 & amenities. Built in 2019 by Mackie Homes, this dream home features a fully fenced, tree-lined backyard w/a large deck, multiple patios, a heated inground pool, gazebo, firepit & manicured grounds—perfect for relaxation & entertaining. Inside, the 3-bed, 4-bath layout exudes warmth & elegance. The home boasts hwd floors, wainscoting, tray/coffered ceilings, a fireplace, recessed lighting, a fully finished lower level & expansive windows that add natural light. The eat-in kitchen features two-toned cabinetry, quartz countertops, an island & a built-in workstation for homework/office needs. The main floor includes 3 beds, including a primary suite w/a walk-in closet & spa-like 5-pc ensuite. Secondary beds have walk-in closets. Additional highlights include a laundry room, a family entrance w/built-ins & a 3-car garage. Some photographs have been virtually staged., Flooring: Hardwood, Flooring: Laminate
Location
Province ON
County Ottawa
Zoning Residential
Rooms
Basement Full, Finished
Interior
Interior Features Water Heater Owned, Water Treatment
Cooling Central Air
Fireplaces Number 1
Exterior
Exterior Feature Deck
Garage Inside Entry
Garage Spaces 9.0
Pool Inground
Total Parking Spaces 9
Building
Foundation Concrete
Read Less Info
Want to know what your home might be worth? Contact us for a FREE valuation!

Our team is ready to help you sell your home for the highest possible price ASAP

"My job is to find and attract mastery-based agents to the office, protect the culture, and make sure everyone is happy! "
130 King St. W. Unit 1800B, M5X1E3, Toronto, Ontario, Canada






