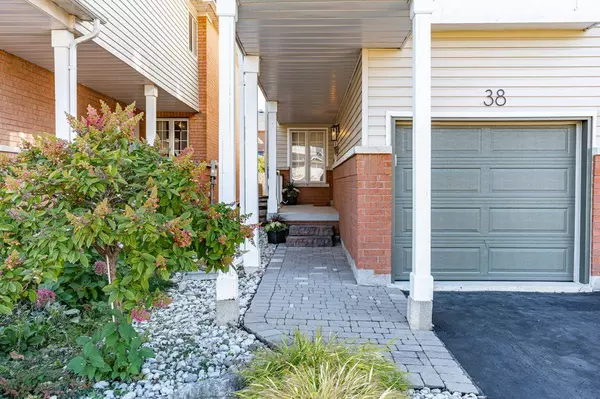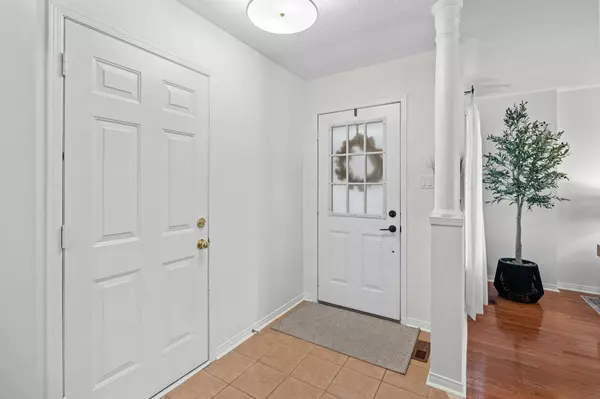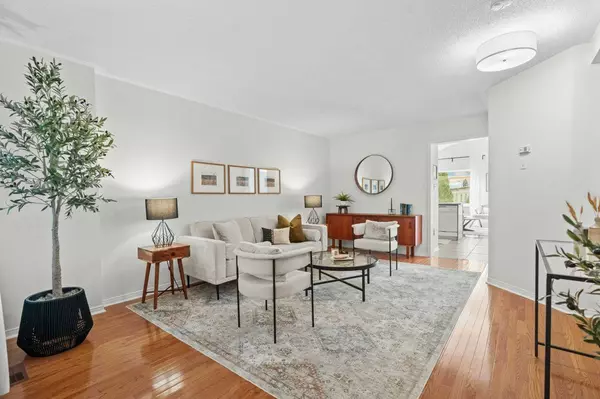$899,900
For more information regarding the value of a property, please contact us for a free consultation.
3 Beds
3 Baths
SOLD DATE : 11/07/2024
Key Details
Property Type Single Family Home
Sub Type Link
Listing Status Sold
Purchase Type For Sale
Approx. Sqft 1500-2000
MLS Listing ID W9467237
Sold Date 11/07/24
Style 2-Storey
Bedrooms 3
Annual Tax Amount $3,939
Tax Year 2024
Property Description
Welcome to 38 Dills Crescent! This charming 2-story detached home, built with brick and vinyl siding, is linked at the footing. It offers an attached garage with convenient inside entry, paved parking, a generous front porch, and low-maintenance landscaping in both the front and back yard. Inside, the spacious living room with hardwood floors and a side-hall powder room is perfect for entertaining guests. The home flows beautifully into the expansive family room, which connects seamlessly to the open-concept kitchen and dining area, complete with vaulted ceilings and direct access to the back deck. Upstairs, the generously sized primary bedroom includes two large closets, a luxurious 4-piece ensuite with a Jacuzzi tub & separate walk in shower, and a private balcony ideal for enjoying morning coffee or unwinding in the evening. Also featured on this level are two well sized bedrooms and a 4 piece bath. The unfinished basement allows for ample storage or future potential.
Location
Province ON
County Halton
Zoning MD-1
Rooms
Family Room Yes
Basement Full, Unfinished
Kitchen 1
Interior
Interior Features Auto Garage Door Remote, Sump Pump, Water Meter
Cooling Central Air
Exterior
Garage Private
Garage Spaces 2.0
Pool None
Roof Type Asphalt Shingle
Total Parking Spaces 2
Building
Foundation Poured Concrete
Read Less Info
Want to know what your home might be worth? Contact us for a FREE valuation!

Our team is ready to help you sell your home for the highest possible price ASAP

"My job is to find and attract mastery-based agents to the office, protect the culture, and make sure everyone is happy! "
130 King St. W. Unit 1800B, M5X1E3, Toronto, Ontario, Canada






