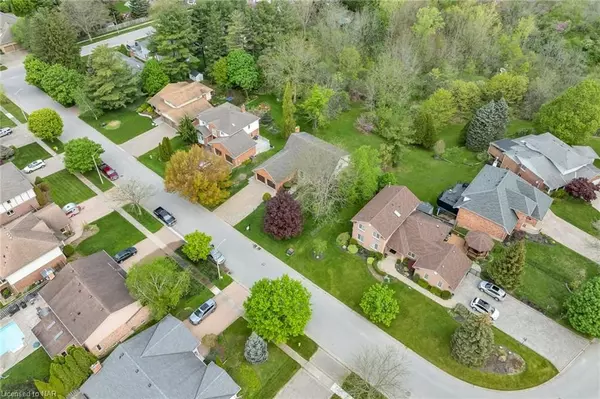$1,124,900
For more information regarding the value of a property, please contact us for a free consultation.
4 Beds
4 Baths
2,278 SqFt
SOLD DATE : 11/04/2024
Key Details
Property Type Single Family Home
Sub Type Detached
Listing Status Sold
Purchase Type For Sale
Square Footage 2,278 sqft
Price per Sqft $458
MLS Listing ID X9405206
Sold Date 11/04/24
Style 2-Storey
Bedrooms 4
Annual Tax Amount $7,047
Tax Year 2023
Property Description
No rear neighbours! Welcome to Fonthill's most exclusive neighbourhood. This well manicured, stately property rests on a premium walkout lot that overlooks lush greenspace and is within walking distance to the best amenities in Fonthill. A newly completed deck that spans the entire rear of the home is the perfect place to start the day with a coffee or end it with a cocktail - If you love the tranquility of the great outdoors then surely this is the home for you.The main floor is beautifully filled with natural light and boasts gleaming hardwood floors, a spacious family room, formal dining room, a well equipped eat-in kitchen with a stunning view of the ravine, a cozy living room with a wood burning fireplace, a 2 piece bathroom and a large mud/laundry room. Travel upstairs to find a serene primary bedroom with walk-in closet and 4 piece ensuite bathroom, 2 additional bedrooms and another full 4 piece bathroom. The home's fully finished walkout basement allows your family to enjoy recreation space without listing the view of the ravine behind. The basement offers a massive rec room with built-in cabinets & gas fireplace, a large wet bar, 3 piece bathroom, a fourth bedroom, office space and a massive workshop/storage space that is located under the garage. A separate staircase from the workshop leads up to both the garage and exterior of the home. Parking for 6 available between the interlocking brick driveway and attached 2 car garage. Just minutes to Shorthills Provincial Park, restaurants, and downtown Fonthill shopping. Not far from the 406, Highway 20 and easy access to the QEW via Victoria Ave. Only a short drive to most of Niagara's best golf courses and wineries. Lovingly maintained and offered by the original owners - This is the perfect place to raise a family - Don't delay!
Location
Province ON
County Niagara
Zoning R1
Rooms
Basement Finished, Full
Kitchen 1
Separate Den/Office 1
Interior
Interior Features Other
Cooling Central Air
Exterior
Garage Private Double
Garage Spaces 6.0
Pool None
Roof Type Asphalt Shingle
Total Parking Spaces 6
Building
Foundation Poured Concrete
New Construction false
Others
Senior Community Yes
Read Less Info
Want to know what your home might be worth? Contact us for a FREE valuation!

Our team is ready to help you sell your home for the highest possible price ASAP

"My job is to find and attract mastery-based agents to the office, protect the culture, and make sure everyone is happy! "
130 King St. W. Unit 1800B, M5X1E3, Toronto, Ontario, Canada






