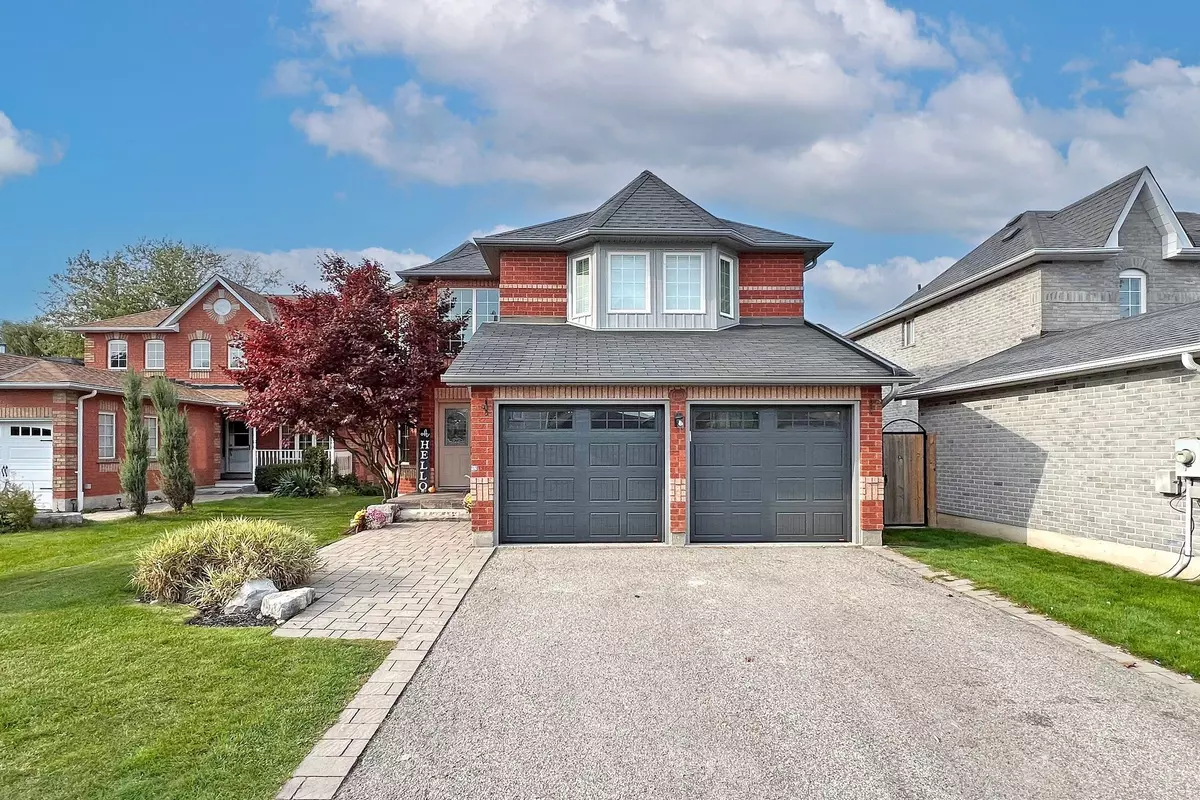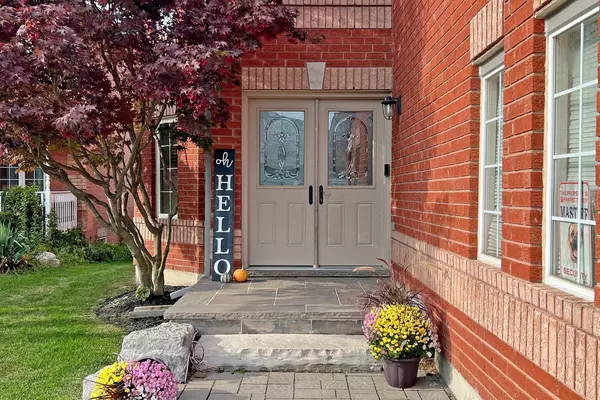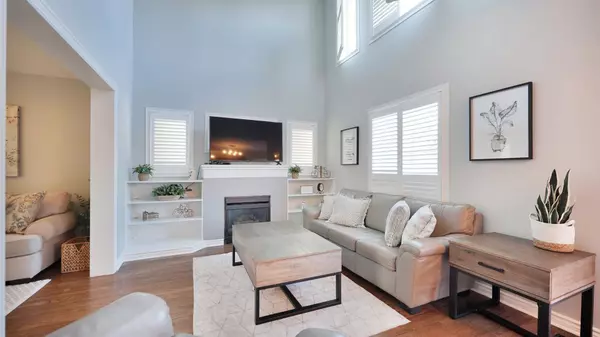$1,099,000
For more information regarding the value of a property, please contact us for a free consultation.
4 Beds
4 Baths
SOLD DATE : 11/08/2024
Key Details
Property Type Single Family Home
Sub Type Detached
Listing Status Sold
Purchase Type For Sale
Approx. Sqft 2500-3000
MLS Listing ID N9513552
Sold Date 11/08/24
Style 2-Storey
Bedrooms 4
Annual Tax Amount $5,060
Tax Year 2023
Property Description
Discover Refined Living At 1310 Vincent Cres In Alcona, A 3+1 Bedroom, 4-Bathroom Detached Home Situated On A Peaceful Crescent. With Hardwood Flooring Throughout The Main And Second Floors And A Grand Oak Curved Staircase, This Residence Combines Elegance And Functionality. Backing Onto Serene Green Space With Access To Walking Trails Accessible Through The Backyard Gate, The Property Features A Backyard Ideal For Relaxation And Entertainment, Complete With A Fiberglass Saltwater Pool, Spacious Deck With Gazebo, Kids' Jungle Gym, And Trampoline. Inside, Enjoy Large Principal Rooms, Including A Soaring Two-Story Family Room With A Gas Fireplace Overlooking The Backyard. Upstairs, Find Three Oversized Bedrooms And Newly Remodeled, Luxurious Bathrooms. The Finished Basement Offers A Rock-Climbing Wall For Kids, A Linear Electric Fireplace, A Wet Bar, An Extra Bedroom, And A Full Bath Perfect For Guests. This Home Is A Dream Retreat For Families Seeking Style, Comfort, And Nature Right Outside Their Door. Excellent Schools, Parks, Trails, Rec Center's, Shopping And Just Minutes To The Beaches Of Lake Simcoe! Must See This Rare Gem For Yourself!
Location
Province ON
County Simcoe
Rooms
Family Room Yes
Basement Finished
Kitchen 1
Separate Den/Office 1
Interior
Interior Features Auto Garage Door Remote, Bar Fridge, Central Vacuum
Cooling Central Air
Exterior
Exterior Feature Backs On Green Belt, Landscaped
Garage Private Double
Garage Spaces 4.0
Pool Inground
View Trees/Woods
Roof Type Shingles
Total Parking Spaces 4
Building
Foundation Other
Read Less Info
Want to know what your home might be worth? Contact us for a FREE valuation!

Our team is ready to help you sell your home for the highest possible price ASAP

"My job is to find and attract mastery-based agents to the office, protect the culture, and make sure everyone is happy! "
130 King St. W. Unit 1800B, M5X1E3, Toronto, Ontario, Canada






