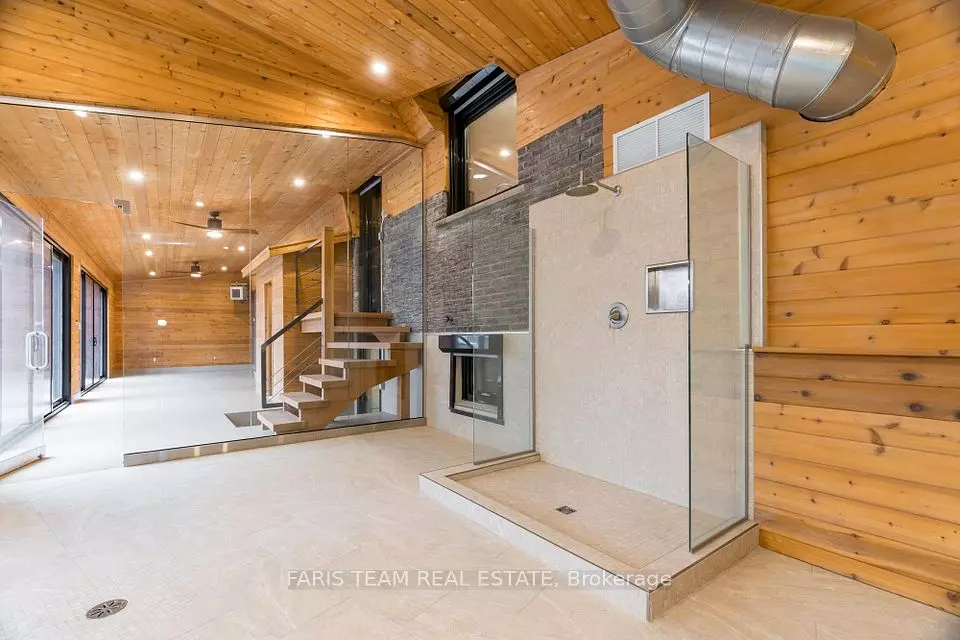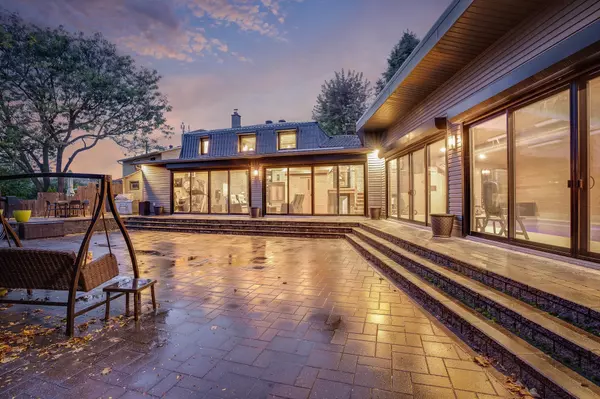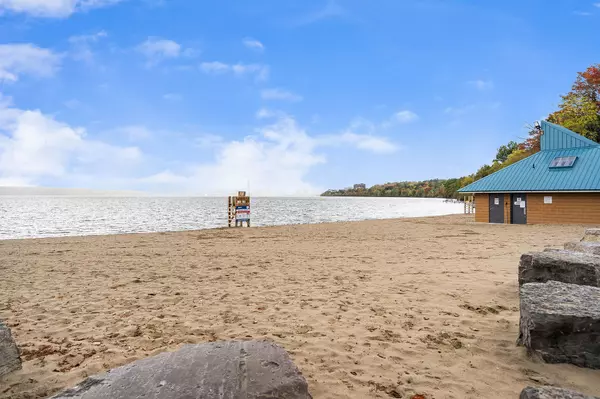$1,299,000
For more information regarding the value of a property, please contact us for a free consultation.
3 Beds
6 Baths
SOLD DATE : 12/30/2024
Key Details
Property Type Single Family Home
Sub Type Detached
Listing Status Sold
Purchase Type For Sale
Approx. Sqft 3500-5000
Subdivision Codrington
MLS Listing ID S9352296
Sold Date 12/30/24
Style Sidesplit 3
Bedrooms 3
Annual Tax Amount $8,522
Tax Year 2023
Property Sub-Type Detached
Property Description
Top 5 Reasons You Will Love This Home: 1) Elegant home positioned on a serene, low-traffic cul-de-sac showcasing an array of enhancements, seasonal lake views and premium finishes, while occupying a sizeable, pie-shaped lot, mere minutes to Kempenfelt Bay's North Shore Trail 2) No expense spared with top-of-the line finishes featuring unilock surrounding the entire home including the driveway, a drywalled and heated tandem 3-car garage, European tilt and turn triple-pane windows, remote shutters, and a 96-square-foot insulated bunkie with hydro and the added benefit of a backup generator for the whole house 3) Generously sized bedrooms with oak hardwood flooring, each boasting access to an ensuite bathroom complete with porcelain tile flooring, including a primary bedroom standing out with a lavish ensuite finished with a freestanding bathtub, a walk-in shower, a dual-sink vanity, and floor-to-ceiling tiling 4) Spend time in the beautifully appointed sunroom with views of the backyard or in the 16' x 36' indoor saltwater pool with in- floor heating, and a tiled shower creating year round entertainment for the whole family 5) 5-minute walk to Johnson's Beach and the Barrie Yacht Club, perfect for enjoying in the warmer weather and just a short drive to grocery stores and restaurants. 4,401 Fin.sq.ft. Age 49. Visit our website for more detailed information.
Location
Province ON
County Simcoe
Community Codrington
Area Simcoe
Zoning R2
Rooms
Family Room Yes
Basement Partial Basement, Separate Entrance
Kitchen 1
Interior
Interior Features None
Cooling Central Air
Exterior
Parking Features Private Double
Garage Spaces 3.0
Pool Indoor
Roof Type Metal
Lot Frontage 40.45
Lot Depth 112.01
Total Parking Spaces 7
Building
Foundation Poured Concrete
Read Less Info
Want to know what your home might be worth? Contact us for a FREE valuation!

Our team is ready to help you sell your home for the highest possible price ASAP
"My job is to find and attract mastery-based agents to the office, protect the culture, and make sure everyone is happy! "
130 King St. W. Unit 1800B, M5X1E3, Toronto, Ontario, Canada






