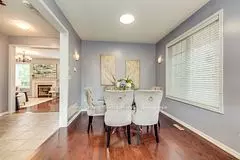$1,159,800
For more information regarding the value of a property, please contact us for a free consultation.
4 Beds
3 Baths
SOLD DATE : 11/08/2024
Key Details
Property Type Single Family Home
Sub Type Detached
Listing Status Sold
Purchase Type For Sale
Approx. Sqft 1500-2000
MLS Listing ID W9310235
Sold Date 11/08/24
Style 2-Storey
Bedrooms 4
Annual Tax Amount $4,459
Tax Year 2024
Property Description
Immaculate 4 bedroom Family Detached Home with entrance level pricing in a Prime Location, Nestled in a well-established and highly sought-after neighborhood. walking distance to top-rated schools and essential amenities. The open-concept yet practical design features a formal living and dining area that flows seamlessly into the spacious family room, all adorned with gleaming hardwood floors. The chef-inspired kitchen boasts modern stainless steel appliances, elegant granite countertops, and a stylish backsplash. The main floor impresses with its soaring 9-foot ceilings, while the breakfast nook provides a serene view and direct access to a beautifully maintained backyard with harvesting fruit trees(apple and pear), perfect for outdoor enjoyment. Convenient access to the basement is available through the attached garage. Upstairs, oak stairs lead to four generously sized bedrooms, along with a cozy den ideal for a home office or study. This home offers a perfect blend of comfort, style, and location, designed for today's modern family. Open house On Saturday Oct 26 2-4pm.
Location
Province ON
County Halton
Rooms
Family Room Yes
Basement Unfinished
Kitchen 1
Interior
Interior Features Auto Garage Door Remote, Central Vacuum, ERV/HRV
Cooling Central Air
Fireplaces Number 1
Fireplaces Type Natural Gas
Exterior
Exterior Feature Porch
Garage Private Double
Garage Spaces 3.0
Pool None
View Trees/Woods
Roof Type Shingles
Total Parking Spaces 3
Building
Foundation Poured Concrete
Others
Senior Community Yes
Read Less Info
Want to know what your home might be worth? Contact us for a FREE valuation!

Our team is ready to help you sell your home for the highest possible price ASAP

"My job is to find and attract mastery-based agents to the office, protect the culture, and make sure everyone is happy! "
130 King St. W. Unit 1800B, M5X1E3, Toronto, Ontario, Canada






