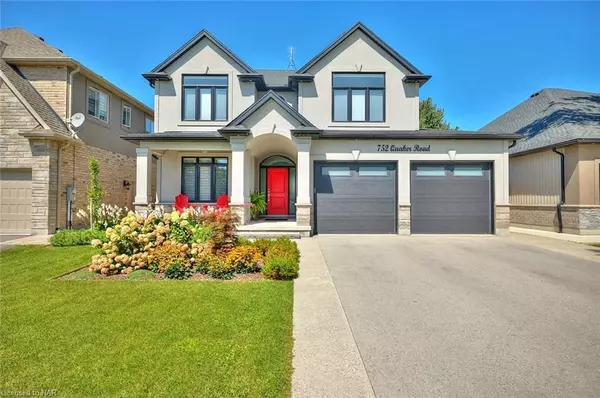$1,299,000
For more information regarding the value of a property, please contact us for a free consultation.
4 Beds
4 Baths
3,933 SqFt
SOLD DATE : 06/20/2024
Key Details
Property Type Single Family Home
Sub Type Detached
Listing Status Sold
Purchase Type For Sale
Square Footage 3,933 sqft
Price per Sqft $324
Subdivision 662 - Fonthill
MLS Listing ID X8493751
Sold Date 06/20/24
Style 2-Storey
Bedrooms 4
Annual Tax Amount $7,308
Tax Year 2023
Property Sub-Type Detached
Property Description
Step into this impressive two-story custom-built home, built in 2017. Offering roughly 3900 square feet of finished living space, including a separate entrance for potential in-law suite use, it's a welcoming abode - this literally is the perfect family home! Upon entry, the 9-foot ceilings grace the main floor, leading to a spacious den or office on the left. The open-concept living room, complete with a cozy gas fireplace, seamlessly connects to a chef's dream kitchen featuring top-of-the-line Miele appliances—still under warranty. Enjoy a substantial waterfall island with gleaming granite countertops, a stunning marble subway tile backsplash, and a roomy dining area that leads to a covered composite deck overlooking the professionally landscaped, pool-sized backyard. The main level also includes a 2-piece bathroom and a convenient mudroom doubling as a laundry & pet washing area with a built-in cubby, connected to the 2-car garage. Moving to the upper level, discover four spacious bedrooms, each adorned with hardwood floors and ample closet space. The primary bedroom offers two sizeable closets and a spa like five-piece ensuite with heated floors and towel bars. There is another 4-piece bathroom on this floor which boasts the same high-quality features - perfect for the kids! The basement is a versatile space, ideal for family gatherings, movie nights, and game nights. It features a small kitchenette, a generously sized gym or 5th bedroom, a games room/movie room, and a 3-piece bath. With the separate entrance, you have great in-law potential! The backyard is a retreat, with an exposed aggregate patio just steps from the covered terrace, where a hot tub awaits for relaxation. No expense has been spared in using only the finest quality finishes throughout. Conveniently located near great schools, shops, restaurants, parks, Highway 20, and the 406, this home is ideal for growing families. Schedule your private viewing today and make this your dream home!
Location
Province ON
County Niagara
Community 662 - Fonthill
Area Niagara
Zoning R1
Rooms
Basement Walk-Out, Separate Entrance
Kitchen 1
Interior
Interior Features Other, Upgraded Insulation, Bar Fridge, On Demand Water Heater, Water Heater Owned, Sump Pump, Central Vacuum
Cooling Central Air
Fireplaces Number 1
Exterior
Exterior Feature Deck, Lawn Sprinkler System
Parking Features Private Double, Other
Garage Spaces 2.0
Pool None
Roof Type Asphalt Shingle
Lot Frontage 50.0
Lot Depth 165.0
Exposure North
Total Parking Spaces 6
Building
Foundation Poured Concrete
New Construction false
Others
Senior Community Yes
Read Less Info
Want to know what your home might be worth? Contact us for a FREE valuation!

Our team is ready to help you sell your home for the highest possible price ASAP
"My job is to find and attract mastery-based agents to the office, protect the culture, and make sure everyone is happy! "
130 King St. W. Unit 1800B, M5X1E3, Toronto, Ontario, Canada






