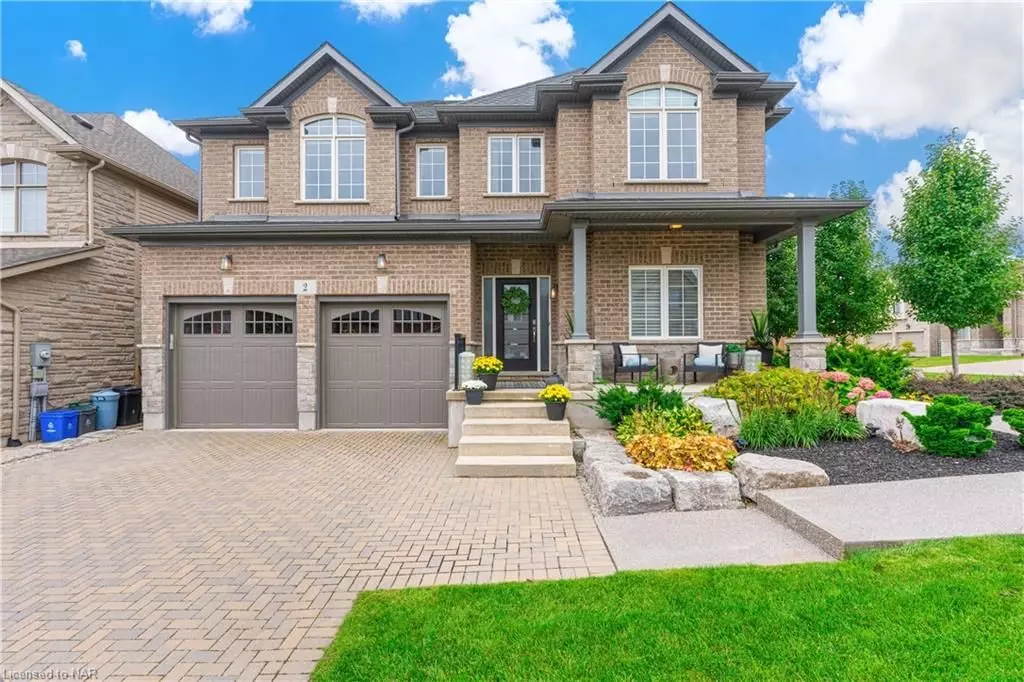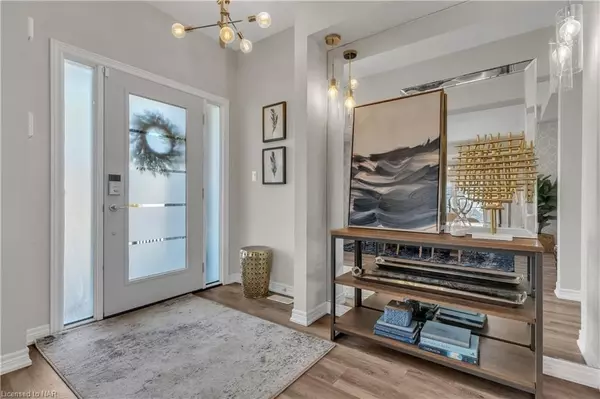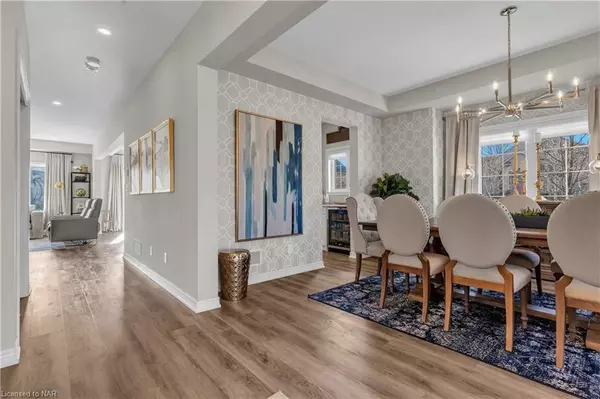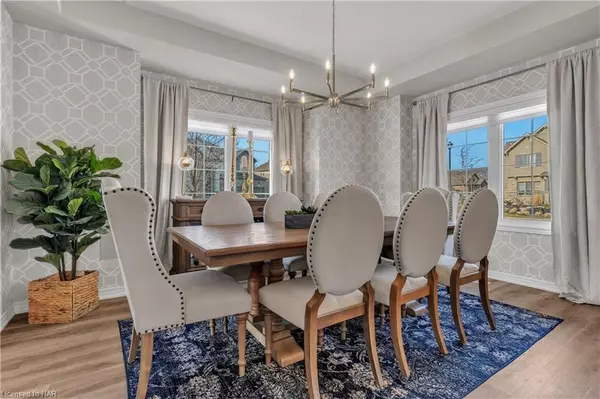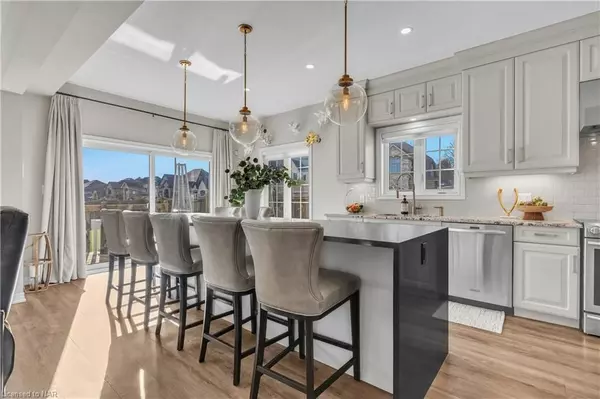$1,399,900
For more information regarding the value of a property, please contact us for a free consultation.
4 Beds
4 Baths
2,876 SqFt
SOLD DATE : 06/06/2024
Key Details
Property Type Single Family Home
Sub Type Detached
Listing Status Sold
Purchase Type For Sale
Square Footage 2,876 sqft
Price per Sqft $472
Subdivision 662 - Fonthill
MLS Listing ID X8493495
Sold Date 06/06/24
Style 2-Storey
Bedrooms 4
Annual Tax Amount $7,787
Tax Year 2023
Property Sub-Type Detached
Property Description
Welcome to your dream home! Minutes from renowned Lookout Point Golf and Country Club, this captivating corner lot residence is a true embodiment of luxury and functionality. As you step through the entrance, the elegant formal dining room immediately captures your attention, offering a sophisticated space for hosting gatherings and entertaining loved ones. The heart of this home is the well-appointed kitchen, featuring modern stainless-steel appliances, ample storage, a convenient walk-in pantry, and a stylish servery. Whether you're enjoying casual family meals or hosting social events, this kitchen is designed to cater to your every need. The open-concept layout seamlessly connects the kitchen to the inviting great room, creating a warm and inclusive atmosphere for family and friends to gather. Effortlessly combining work and home life, the main floor boasts a convenient home office. This private and quiet space is perfect for maximizing productivity while maintaining the comfort of your own home. Venturing upstairs, the primary suite is a sanctuary of sophistication with its smart layout, ensuite bathroom featuring a freestanding soaker tub, and two walk-in closets. Three additional bedrooms, a 3pc bath, and a secondary ensuite ensure ample space for family members or guests, providing both comfort and privacy. For your leisure and entertainment, the second floor offers a media loft, ideal for casual lounging, reading, and movie nights. The thoughtful design offers convenient access to the second-floor laundry room, equipped with a front load washer and dryer, built-in cabinetry, and a linen closet, offering plenty of storage options to keep your living spaces organized. The basement features large windows for maximum natural light and walk-up access to the fully fenced backyard perfect for in-law suite. Every detail of this home has been curated to elevate your living experience. Don't miss the opportunity to call this thoughtfully designed residence your own.
Location
Province ON
County Niagara
Community 662 - Fonthill
Area Niagara
Zoning R1-184(H)
Rooms
Basement Walk-Up, Unfinished
Kitchen 1
Interior
Interior Features Workbench, Water Meter, Bar Fridge, Sump Pump
Cooling Central Air
Fireplaces Number 1
Fireplaces Type Living Room, Electric
Laundry Laundry Room, Sink
Exterior
Exterior Feature Deck, Hot Tub, Lawn Sprinkler System, Porch
Parking Features Private Double, Other
Garage Spaces 2.0
Pool None
Roof Type Asphalt Shingle
Lot Frontage 57.02
Lot Depth 115.1
Exposure North
Total Parking Spaces 6
Building
Lot Description Irregular Lot
Foundation Poured Concrete
New Construction true
Others
Senior Community Yes
Security Features Alarm System,Carbon Monoxide Detectors,Smoke Detector
Read Less Info
Want to know what your home might be worth? Contact us for a FREE valuation!

Our team is ready to help you sell your home for the highest possible price ASAP
"My job is to find and attract mastery-based agents to the office, protect the culture, and make sure everyone is happy! "
130 King St. W. Unit 1800B, M5X1E3, Toronto, Ontario, Canada

