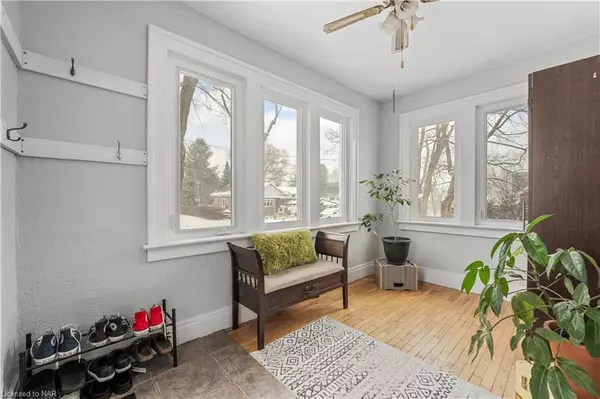$579,900
For more information regarding the value of a property, please contact us for a free consultation.
3 Beds
2 Baths
1,700 SqFt
SOLD DATE : 06/03/2024
Key Details
Property Type Single Family Home
Sub Type Detached
Listing Status Sold
Purchase Type For Sale
Square Footage 1,700 sqft
Price per Sqft $335
Subdivision 662 - Fonthill
MLS Listing ID X8708511
Sold Date 06/03/24
Style 1 1/2 Storey
Bedrooms 3
Annual Tax Amount $3,233
Tax Year 2023
Property Sub-Type Detached
Property Description
Location, location, location! Great family home or starter home waiting for you! Pride of ownership within this family home in prestigious downtown Fonthill. Perfect for a young family with great outdoor entertainment space for the adults on the two-level back deck. This cozy home has fantastic curb appeal and features 3 bedrooms including one bedroom/office on the main floor, 1.5 baths, open concept living / dining / kitchen plus a downstairs family room and games area ready for family fun. Kitchen has stainless steel appliances and access to the back deck. The 2nd floor has a dormer to add additional ceiling height and character for 2 more bedrooms and a powder room. Beyond the deck is a large, deep yard, a powered shed, bonfire pit, pond and a treehouse for the kids in the backyard. A/C only 3 yrs old. A few minor details can make it your own with space for everyone. A great value with future opportunity for appreciation in downtown Fonthill. You can't miss with this one!
Location
Province ON
County Niagara
Community 662 - Fonthill
Area Niagara
Zoning R2
Rooms
Basement Finished, Full
Kitchen 1
Interior
Interior Features Water Heater
Cooling Central Air
Laundry In Basement, Ensuite
Exterior
Parking Features Private Double
Pool None
Roof Type Asphalt Shingle
Lot Frontage 40.04
Lot Depth 162.39
Exposure South
Total Parking Spaces 2
Building
Foundation Concrete Block
New Construction false
Others
Senior Community No
Read Less Info
Want to know what your home might be worth? Contact us for a FREE valuation!

Our team is ready to help you sell your home for the highest possible price ASAP
"My job is to find and attract mastery-based agents to the office, protect the culture, and make sure everyone is happy! "
130 King St. W. Unit 1800B, M5X1E3, Toronto, Ontario, Canada






