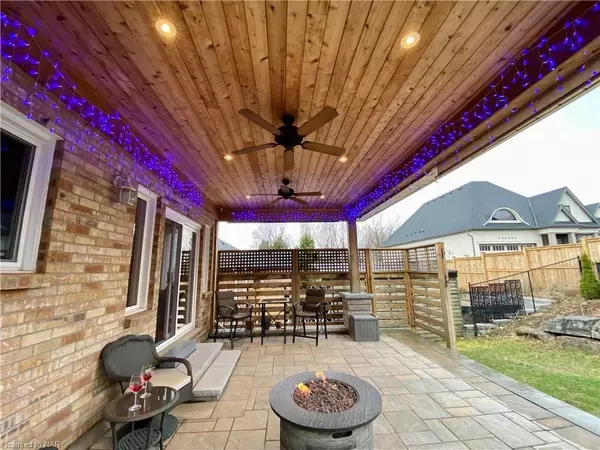$869,000
For more information regarding the value of a property, please contact us for a free consultation.
2 Beds
3 Baths
2,833 SqFt
SOLD DATE : 06/04/2024
Key Details
Property Type Single Family Home
Sub Type Detached
Listing Status Sold
Purchase Type For Sale
Square Footage 2,833 sqft
Price per Sqft $300
Subdivision 662 - Fonthill
MLS Listing ID X8823063
Sold Date 06/04/24
Style Bungalow
Bedrooms 2
Annual Tax Amount $5,191
Tax Year 2023
Property Sub-Type Detached
Property Description
Welcome to your dream home in the heart of Fonthill! This charming brick bungalow boasts a spacious layout featuring 2 bedrooms, three bathrooms, including a fresh modern master ensuite bath. Step inside to discover an eat in kitchen, ideal for culinary enthusiasts, flowing effortlessly into the bright sunny sitting room leading to a fantastic covered patio. Unwind on the covered patio overlooking the beautifully landscaped backyard, your own private oasis. Entertain guests in the recreation room or perhaps enter the Billiard room for a game or two in the fully finished basement.
With a two-car garage providing ample parking and storage, convenience meets functionality seamlessly. Most recent updates include windows (2020), furnace (2018),a/c unit (2022).
Located in a highly sought-after area of Fonthill, this home offers the perfect blend of comfort, convenience, and style. Don't miss the opportunity to make this your forever home!
Location
Province ON
County Niagara
Community 662 - Fonthill
Area Niagara
Zoning R-2
Rooms
Basement Finished, Full
Kitchen 1
Interior
Interior Features Water Meter, Water Heater Owned, Water Softener, Central Vacuum
Cooling Central Air
Fireplaces Number 1
Exterior
Parking Features Private Double, Other
Garage Spaces 2.0
Pool None
Roof Type Asphalt Shingle
Lot Frontage 56.43
Lot Depth 114.37
Exposure West
Total Parking Spaces 6
Building
Foundation Poured Concrete
New Construction false
Others
Senior Community Yes
Security Features Alarm System
Read Less Info
Want to know what your home might be worth? Contact us for a FREE valuation!

Our team is ready to help you sell your home for the highest possible price ASAP
"My job is to find and attract mastery-based agents to the office, protect the culture, and make sure everyone is happy! "
130 King St. W. Unit 1800B, M5X1E3, Toronto, Ontario, Canada






