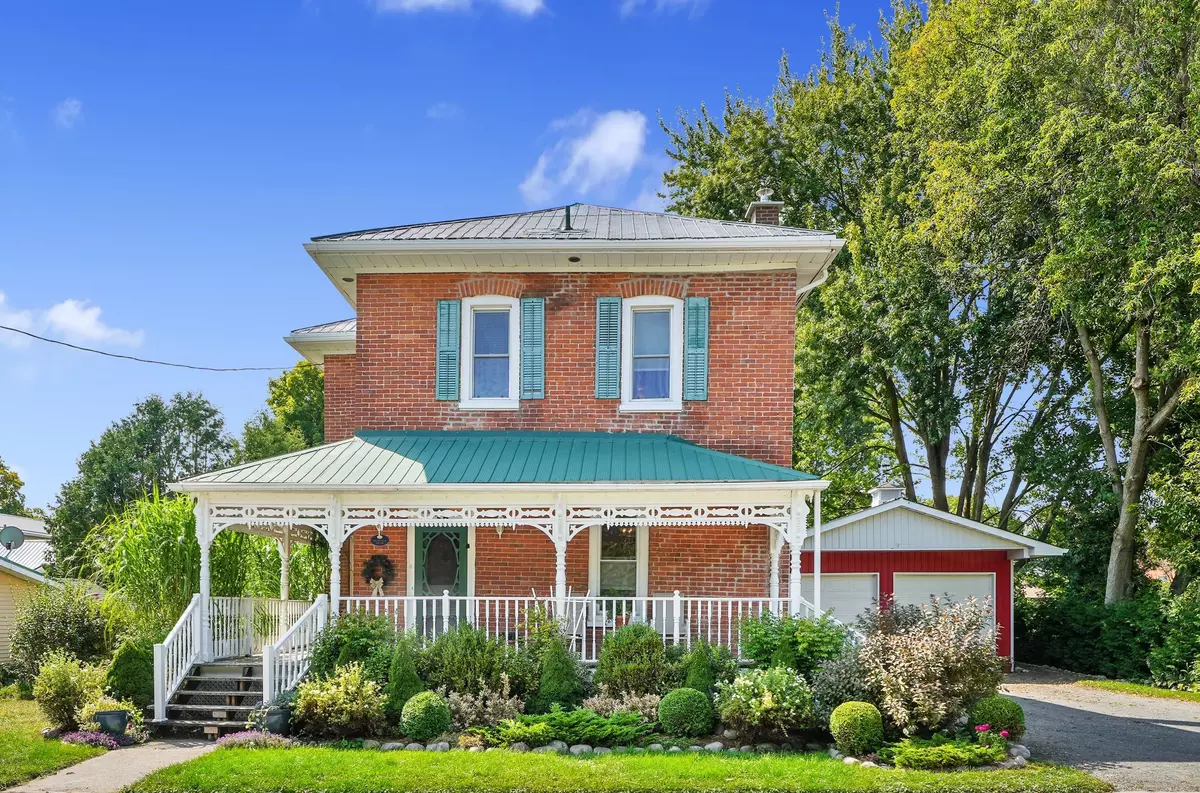$649,000
For more information regarding the value of a property, please contact us for a free consultation.
3 Beds
2 Baths
SOLD DATE : 11/13/2024
Key Details
Property Type Single Family Home
Sub Type Detached
Listing Status Sold
Purchase Type For Sale
Approx. Sqft 1100-1500
MLS Listing ID X9308726
Sold Date 11/13/24
Style 2-Storey
Bedrooms 3
Annual Tax Amount $3,536
Tax Year 2024
Property Description
Welcome to 35 Centre Ave. This beautiful 2-storey brick home situated on an ample sized .27 acre lot, has been lovingly revitalized with such care and attention to detail. Situated in the heart of Warkworth, this 3 bedroom, 1 1/2 bath home exudes character, charm and warmth. From the steps of the covered front porch, you will notice the gingerbread detail, then as you enter the front door, you immediately notice the original banister, the care of the flooring and trim throughout. The high ceilings complement the sparkle of the vintage chandeliers, and crown molding. On brisk evenings, you have the convenience of the gas stove to warm up near. If you enjoy entertaining, then this home is perfect, from the formal dining area, living room, and the spacious yet very private back deck, gazebo and yard. You also have the absolute joy of ample gardens for fresh produce and fruit trees, to the gorgeous flower beds that are home to butterfly gardens. You are within walking distance to Main Street, stores, park, school, creek, trails, fairgrounds, churches. An added bonus is the detached double garage. And never fear of power failure, you have a 12kwW Kohler N.G. generator to panel as well as a natural gas stove in living room, as well as a back up wood stove in the basement. Ready for any weather.
Location
Province ON
County Northumberland
Zoning 301 - R1
Rooms
Family Room Yes
Basement Full, Walk-Out
Kitchen 1
Interior
Interior Features Carpet Free, Storage, Water Heater Owned, Water Meter, Water Treatment
Cooling Central Air
Exterior
Garage Private Double
Garage Spaces 6.0
Pool None
Roof Type Metal
Total Parking Spaces 6
Building
Foundation Stone
Others
Security Features Smoke Detector
Read Less Info
Want to know what your home might be worth? Contact us for a FREE valuation!

Our team is ready to help you sell your home for the highest possible price ASAP

"My job is to find and attract mastery-based agents to the office, protect the culture, and make sure everyone is happy! "
130 King St. W. Unit 1800B, M5X1E3, Toronto, Ontario, Canada






