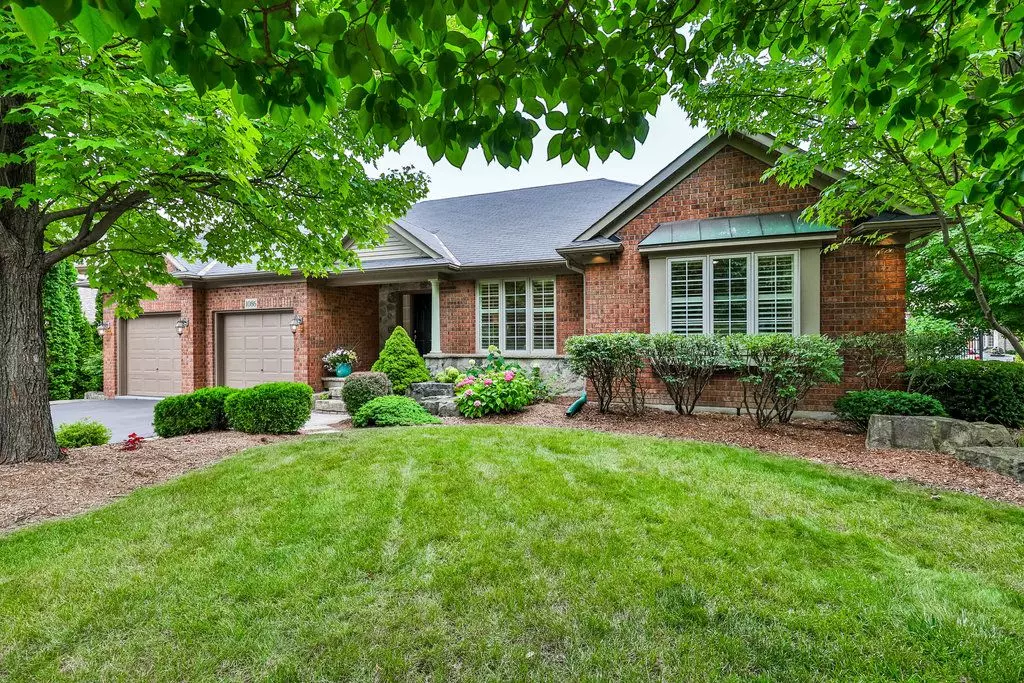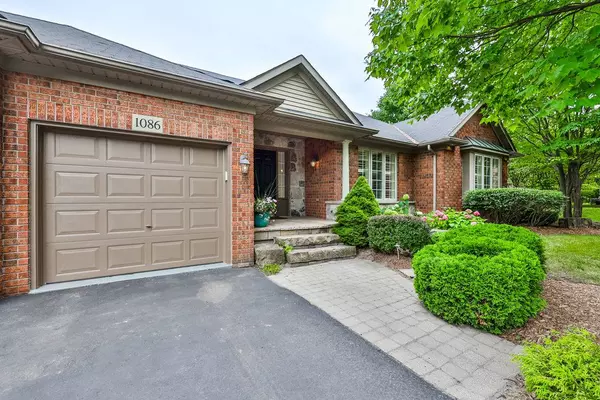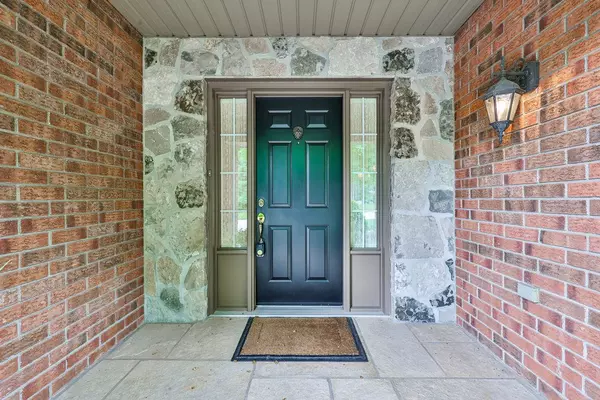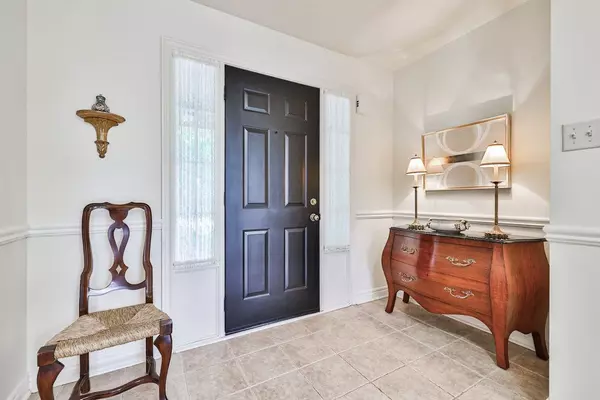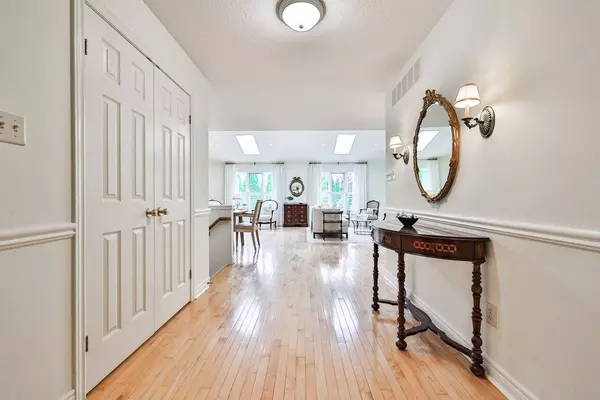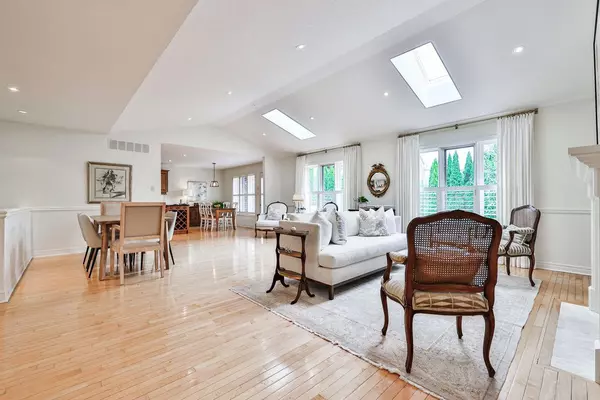$1,789,900
For more information regarding the value of a property, please contact us for a free consultation.
3 Beds
2 Baths
SOLD DATE : 11/14/2024
Key Details
Property Type Single Family Home
Sub Type Detached
Listing Status Sold
Purchase Type For Sale
Subdivision Tyandaga
MLS Listing ID W9248461
Sold Date 11/14/24
Style Bungalow
Bedrooms 3
Annual Tax Amount $8,594
Tax Year 2024
Property Sub-Type Detached
Property Description
Welcome home. Prepare to be in awe as you enter this gorgeous Branthaven custom built bungalow. Pass through the spacious foyer and walk into the expansive living/dining area which has an incredible vaulted ceiling with skylights. The tastefully designed kitchen with granite counters has an eat-in breakfast area and access to the laundry room with entry to the double car garage. The three spacious bedrooms have large windows and freshly laid neutral carpet. The primary also has a 4pc ensuite with separate tub and shower. An open, unfinished lower level is the ideal canvas to create the perfect recroom, games area, gymwhatever your family needs! The beautifully landscaped south facing backyard is a peaceful spot to enjoy your morning coffee or an evening BBQ. Located in the Forestvale enclave of Tyandaga, the pride of ownership is evident everywhere you look. Located just steps to several walking trails and parks, including the King Road leash-free dog park and a quick drive to several major access roads.
Location
Province ON
County Halton
Community Tyandaga
Area Halton
Rooms
Family Room Yes
Basement Full, Unfinished
Kitchen 1
Interior
Interior Features Water Heater
Cooling Central Air
Exterior
Parking Features Private Double
Garage Spaces 2.0
Pool None
Roof Type Asphalt Shingle
Lot Frontage 84.57
Lot Depth 94.44
Total Parking Spaces 4
Building
Foundation Poured Concrete
Read Less Info
Want to know what your home might be worth? Contact us for a FREE valuation!

Our team is ready to help you sell your home for the highest possible price ASAP
"My job is to find and attract mastery-based agents to the office, protect the culture, and make sure everyone is happy! "
130 King St. W. Unit 1800B, M5X1E3, Toronto, Ontario, Canada

