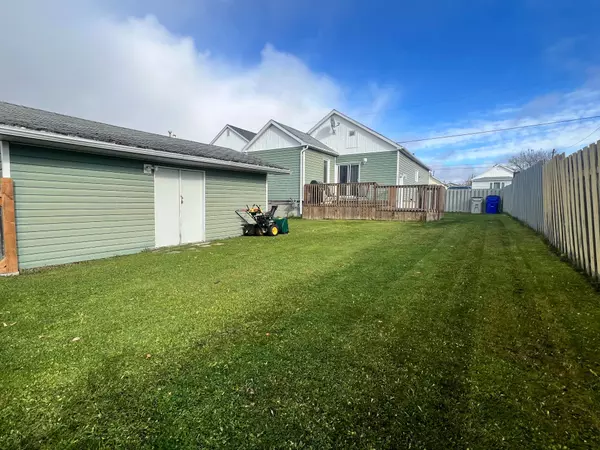$279,900
For more information regarding the value of a property, please contact us for a free consultation.
3 Beds
2 Baths
SOLD DATE : 11/15/2024
Key Details
Property Type Single Family Home
Sub Type Detached
Listing Status Sold
Purchase Type For Sale
Approx. Sqft 1100-1500
MLS Listing ID T9511782
Sold Date 11/15/24
Style Bungalow
Bedrooms 3
Annual Tax Amount $3,654
Tax Year 2024
Property Description
Wow, come have a look at this beautiful 3 Bedroom, 2 Bathroom, 1119 sqft Bungalow with Detached Garage. This home has been renovated and features old and new. Although there are many upgrades (including windows, flooring, kitchen, furnace, shingles, siding) this home still has it's original character charm with it's BC Fir trims, original wood doors, and beautiful French doors between the kitchen and dinning/living room. The open and bright living room / dinning area is the perfect place to entertain or have family dinners. The large kitchen is perfect for the chef in the family. The finished Basement features a large rec room great for family gatherings, man cave or teenage hang out. The landscaped fully fenced in yard is ideal for the 2 legged and 4 legged kids to run and play and be safe. There is a good size deck perfect for BBQ season or sitting outside enjoying the day or for adding a hot tub for those beautiful evenings. The Detached Garage is located in the back of the property off of the laneway (which is accessible year round) and the back fence opens to the back yard for storing trailers or extra outdoor toys. This property is walking distance to schools, shopping, fast food, banking and more. Come have a look at this amazing home you might be looking at your new home.
Location
Province ON
County Cochrane
Zoning NA-R1
Rooms
Family Room Yes
Basement Full, Finished
Kitchen 1
Interior
Interior Features Primary Bedroom - Main Floor, Storage
Cooling None
Exterior
Exterior Feature Deck
Garage Front Yard Parking, Lane, Private
Garage Spaces 3.0
Pool None
Roof Type Asphalt Shingle
Total Parking Spaces 3
Building
Foundation Unknown
Read Less Info
Want to know what your home might be worth? Contact us for a FREE valuation!

Our team is ready to help you sell your home for the highest possible price ASAP

"My job is to find and attract mastery-based agents to the office, protect the culture, and make sure everyone is happy! "
130 King St. W. Unit 1800B, M5X1E3, Toronto, Ontario, Canada






