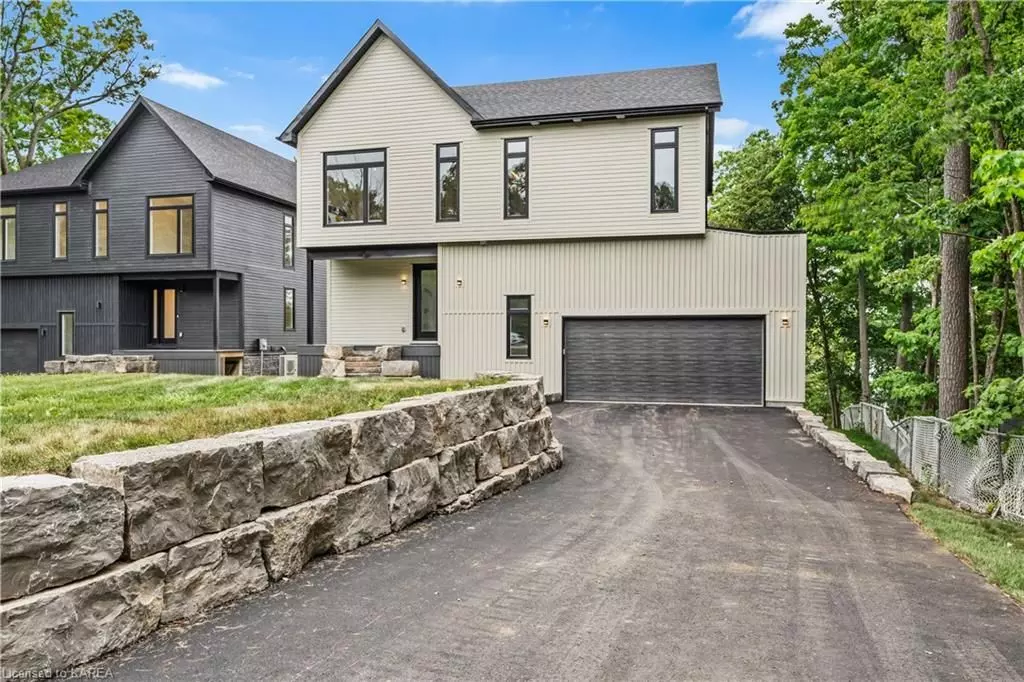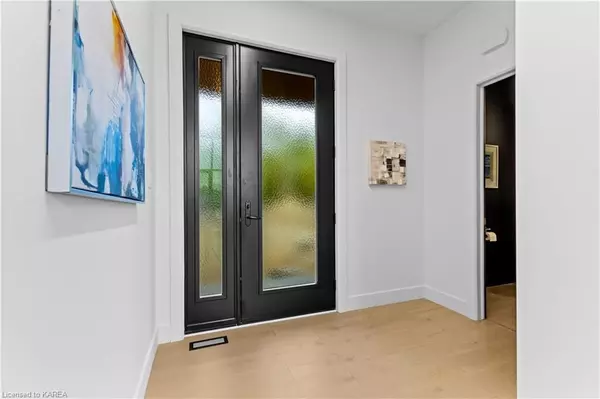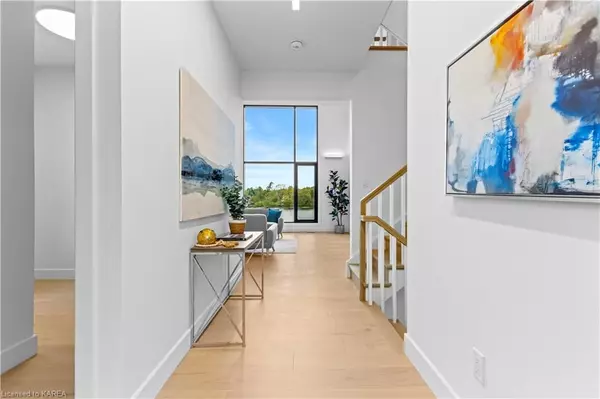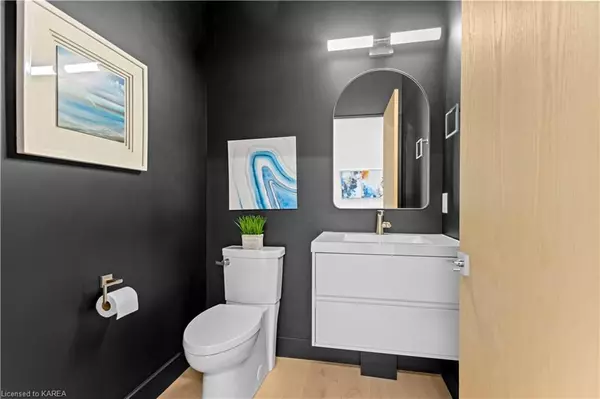$1,790,000
For more information regarding the value of a property, please contact us for a free consultation.
4 Beds
3 Baths
2,763 SqFt
SOLD DATE : 11/15/2024
Key Details
Property Type Single Family Home
Sub Type Detached
Listing Status Sold
Purchase Type For Sale
Square Footage 2,763 sqft
Price per Sqft $629
MLS Listing ID X9411900
Sold Date 11/15/24
Style 2-Storey
Bedrooms 4
Annual Tax Amount $4,165
Tax Year 2023
Property Description
Welcome to 330 Nicholson Point Rd! A brand new, 2-storey lake house on the shores of beautiful Lake Ontario. This contemporary home offers 2750+ square feet of above ground living space. Architecturally designed by RAW Design with interiors by Stone & Associates, this new construction features natural light and sweeping views of Lake Ontario. The home’s main level boasts an open concept layout with a designer kitchen that opens to a 20ft vaulted living room with an impressive 18ft x 11ft window showcasing the stunning waterfront view. The custom mudroom has an inside entry to a heated 2-car garage and a spacious powder room with an adjacent walk-in closet. The upper level features the primary bedroom with closet/ensuite as well as 2 additional bedrooms, a 4-piece bath, laundry room and a family room overlooking the living room below. The lower-level walk out offers a 4th bedroom, a space for a bathroom, rec room, utility room, and opens to a gently sloping waterfront lot with sunset views of Parrots Bay. Located on a 1/4 acre partially treed lot, this property features 72 feet of clean shoreline that is perfect for swimming. The home is surrounded by a Conservation Area with walking trails making it feel like you are in cottage country, when in fact you are only 5 minutes to Amherstview, 20 minutes to downtown Kingston, 1 hour to Prince Edward County and 2 hours to Toronto! This property is a must see, the views are truly spectacular.
Location
Province ON
County Lennox & Addington
Zoning R1
Rooms
Basement Finished, Full
Kitchen 1
Separate Den/Office 1
Interior
Interior Features Water Heater Owned
Cooling Central Air
Fireplaces Number 1
Fireplaces Type Living Room, Electric
Laundry Laundry Room
Exterior
Exterior Feature Deck, Lighting, Porch, Privacy, Year Round Living
Garage Private, Inside Entry
Garage Spaces 5.0
Pool None
Waterfront Description Waterfront-Deeded Access
View Panoramic, Lake, Trees/Woods
Roof Type Asphalt Shingle
Total Parking Spaces 5
Building
New Construction false
Others
Senior Community Yes
Read Less Info
Want to know what your home might be worth? Contact us for a FREE valuation!

Our team is ready to help you sell your home for the highest possible price ASAP

"My job is to find and attract mastery-based agents to the office, protect the culture, and make sure everyone is happy! "
130 King St. W. Unit 1800B, M5X1E3, Toronto, Ontario, Canada






