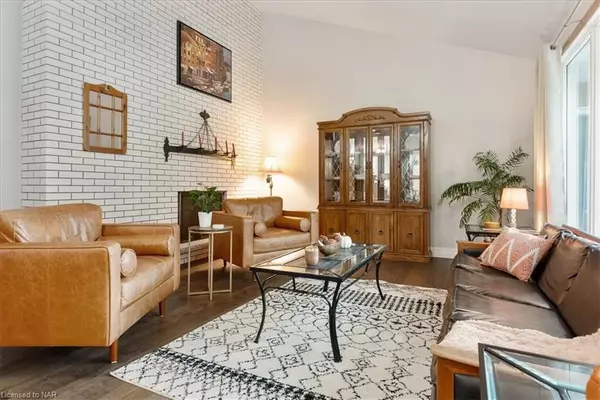$874,000
For more information regarding the value of a property, please contact us for a free consultation.
4 Beds
2 Baths
SOLD DATE : 11/19/2024
Key Details
Property Type Single Family Home
Sub Type Detached
Listing Status Sold
Purchase Type For Sale
MLS Listing ID X9382329
Sold Date 11/19/24
Style Backsplit 3
Bedrooms 4
Annual Tax Amount $5,011
Tax Year 2024
Property Description
Welcome home to 4 Orchard Place, a lovingly updated 3-level, open-concept backsplit home located in one of Fonthill's most sought-after neighborhoods. This charming home is over 2,400+ sq. ft. of living space is perfectly situated on a quiet cul-de-sac, offering the ideal blend of privacy and convenience. Designed with family living in mind, the home is within walking distance to AK Wigg Primary School, JK - Grade 8, making school runs a breeze for families with young children. Step inside and you'll immediately notice the mid century modern style this home exudes. Featuring vaulted ceilings in the living room and two natural wood-burning fireplaces, it offers a cozy and inviting atmosphere. The updated kitchen, complete with a pantry overlooking the large family room. The separate dining room with classic built-ins provides the perfect setting for family meals and entertaining, while the spacious family room, bathed in natural light from a wall of windows open up to a large three-season sunroom, a perfect space for enjoying morning coffee or evening relaxation while overlooking your private outdoor space. Whether you're hosting family & friends or teaching the kids to ride their bikes in the cul-de-sac, this home offers versatility, charm, and comfort in every room. 4 Orchard Place isn't just a house; its the place where your family's next chapter begins.
Location
Province ON
County Niagara
Rooms
Family Room Yes
Basement Full, Finished
Kitchen 1
Separate Den/Office 1
Interior
Interior Features Built-In Oven
Cooling Central Air
Fireplaces Number 2
Fireplaces Type Living Room, Family Room, Wood
Exterior
Garage Private Double
Garage Spaces 8.0
Pool None
Roof Type Asphalt Shingle
Total Parking Spaces 8
Building
Foundation Concrete Block
Read Less Info
Want to know what your home might be worth? Contact us for a FREE valuation!

Our team is ready to help you sell your home for the highest possible price ASAP

"My job is to find and attract mastery-based agents to the office, protect the culture, and make sure everyone is happy! "
130 King St. W. Unit 1800B, M5X1E3, Toronto, Ontario, Canada






