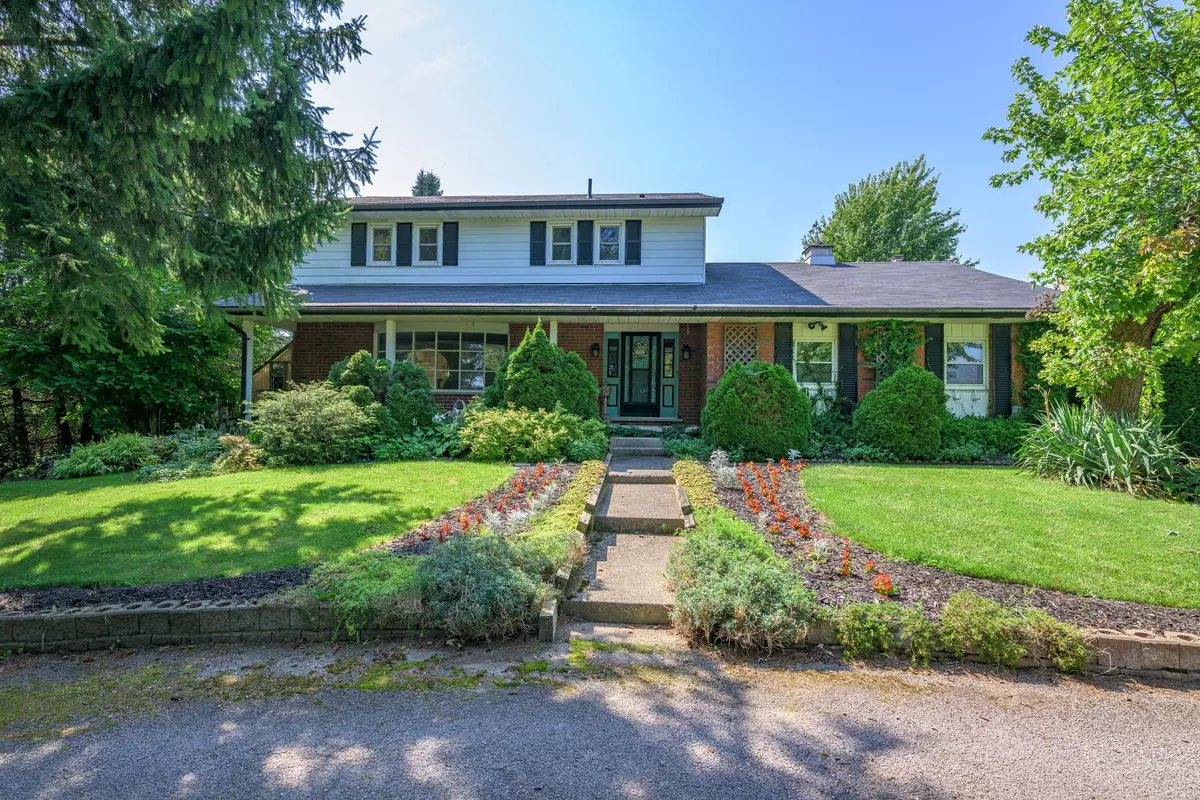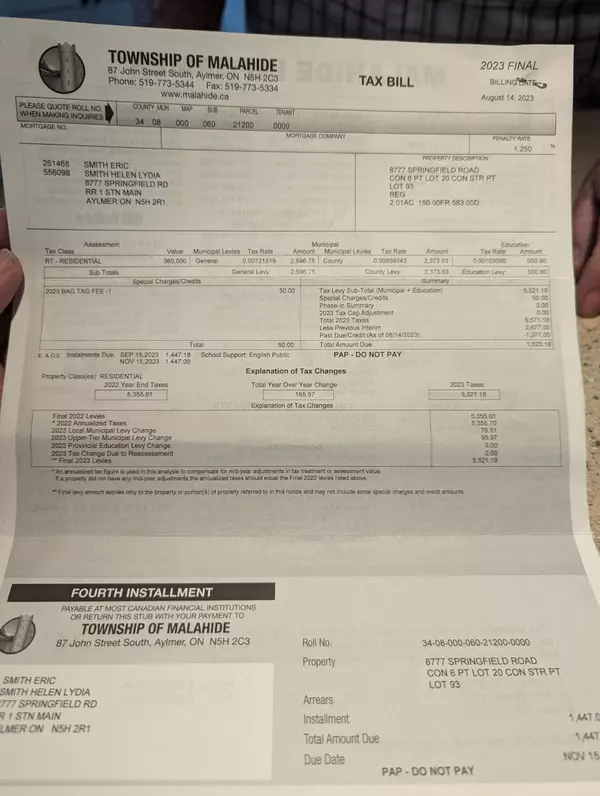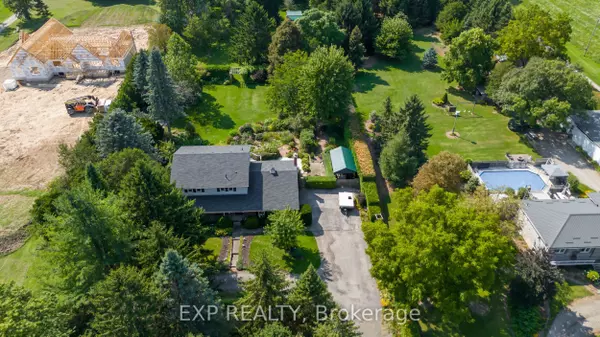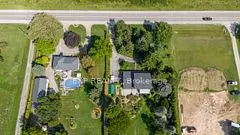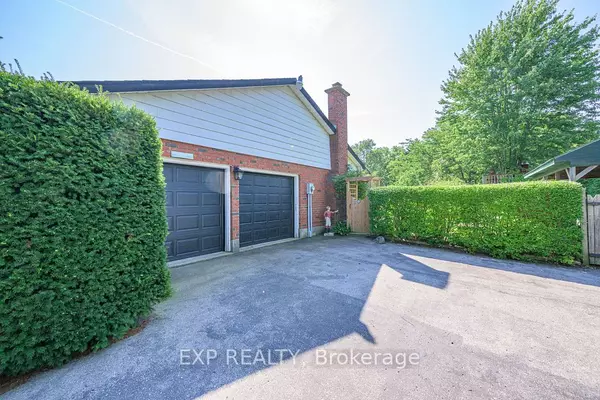$874,900
For more information regarding the value of a property, please contact us for a free consultation.
4 Beds
3 Baths
2 Acres Lot
SOLD DATE : 11/16/2024
Key Details
Property Type Single Family Home
Sub Type Detached
Listing Status Sold
Purchase Type For Sale
MLS Listing ID X9297287
Sold Date 11/16/24
Style 2-Storey
Bedrooms 4
Annual Tax Amount $5,521
Tax Year 2023
Lot Size 2.000 Acres
Property Description
Welcome to 8777 Springfield Road with an opportunity to enjoy country living with our home nestled on a landscaped and treed 2.0 (plus) acre lot. Our next buyers will Love the 4 season sunroom with extensive views of the beautiful private backyard and the natural light flowing into our home. The kids or grandkids will have tons of fun playing in the treehouse or running the minibike in the back half of the treed lot while the parents can supervise from the large deck. A natural gas fireplace in the family room will warm up the cold winter nights, the cook will enjoy the spacious kitchen with an eating area and formal dining & living room. Convenience with main floor laundry, and attached 2 car garage with inside entry, 4 bedrooms, 3 bathrooms, 200 amp service, owned water supply with a drilled well to keep your utility cost down, 6 appliances, alarm system, owned water heater, central vac, 3 storage sheds, attached greenhouse and small fish pond to enjoy your backyard.Perhaps a possibility to create a separate building lot from this parcel the buyers would need to make their own inquires.Good location. Book your own private viewing today !!!
Location
Province ON
County Elgin
Zoning HR (HAMLET RESIDENTIAL)
Rooms
Family Room Yes
Basement Full, Partially Finished
Kitchen 1
Interior
Interior Features Auto Garage Door Remote, Central Vacuum
Cooling Central Air
Fireplaces Number 1
Fireplaces Type Family Room, Natural Gas
Exterior
Exterior Feature Deck, Landscaped
Garage Private
Garage Spaces 12.0
Pool None
View Trees/Woods
Roof Type Asphalt Shingle
Total Parking Spaces 12
Building
Foundation Concrete Block
Others
Security Features Carbon Monoxide Detectors,Smoke Detector
Read Less Info
Want to know what your home might be worth? Contact us for a FREE valuation!

Our team is ready to help you sell your home for the highest possible price ASAP

"My job is to find and attract mastery-based agents to the office, protect the culture, and make sure everyone is happy! "
130 King St. W. Unit 1800B, M5X1E3, Toronto, Ontario, Canada

