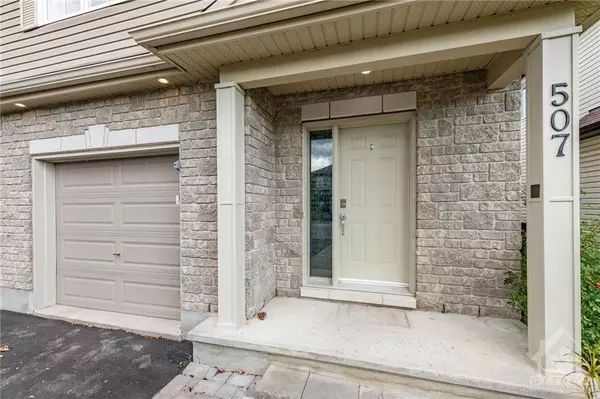$599,900
For more information regarding the value of a property, please contact us for a free consultation.
3 Beds
3 Baths
SOLD DATE : 11/12/2024
Key Details
Property Type Multi-Family
Sub Type Semi-Detached
Listing Status Sold
Purchase Type For Sale
MLS Listing ID X9522957
Sold Date 11/12/24
Style 2-Storey
Bedrooms 3
Annual Tax Amount $4,067
Tax Year 2024
Property Description
Flooring: Tile, Flooring: Hardwood, Lovely semi-detached home on a quiet street within easy access to parks & schools. Spacious foyer w handy access to powder rm & garage. Contemporary open concept layout offers hardwd & tile floors thru-out the main level. Wall-to-wall windows offer plenty of natural light & lovely views of the back yard setting. Open staircase leads to the 2nd level which features hardwd flooring thru-out. Primary bedrm boasts sumptuous ensuite bath & large walk-in closet. Two add'l bedrms & the main bath complete this level. The prof-fin lower level fam-rm w 2 large windows only requires a ceiling to be completed. Last but not least! The oversized fenced back yard with deck, perennial gardens and storage shed offers plenty of space to add your personal touch. This home is move-in ready and available for an immediate closing. It will be admired by many, but can be owned by you. This family-friendly location is being offered at a competitive price! Some photos digitally staged. 48hrs on offers., Flooring: Laminate
Location
Province ON
County Ottawa
Zoning RESIDENTIAL R1
Rooms
Family Room Yes
Basement Full, Partially Finished
Interior
Interior Features Water Heater Owned
Cooling Central Air
Exterior
Exterior Feature Deck
Garage Inside Entry
Garage Spaces 2.0
Roof Type Asphalt Shingle
Total Parking Spaces 2
Building
Foundation Concrete
Read Less Info
Want to know what your home might be worth? Contact us for a FREE valuation!

Our team is ready to help you sell your home for the highest possible price ASAP

"My job is to find and attract mastery-based agents to the office, protect the culture, and make sure everyone is happy! "
130 King St. W. Unit 1800B, M5X1E3, Toronto, Ontario, Canada






