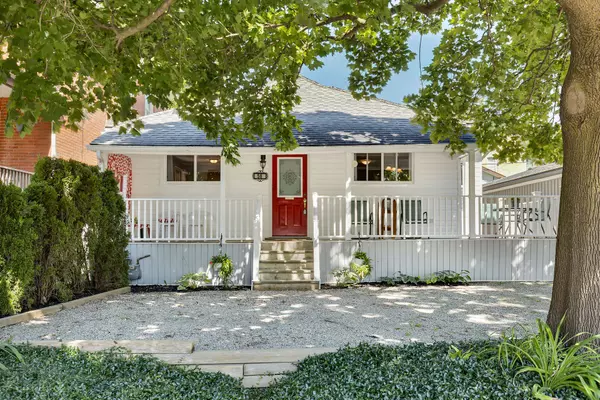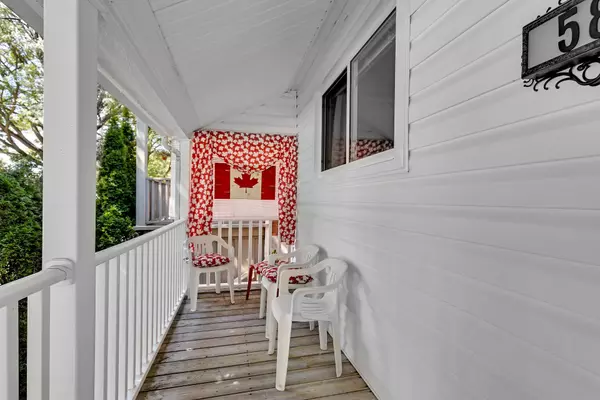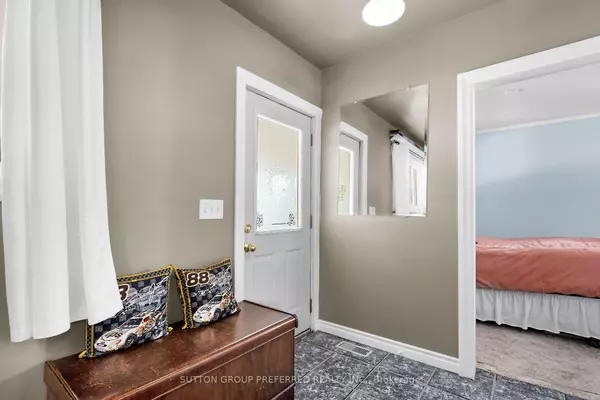$479,000
For more information regarding the value of a property, please contact us for a free consultation.
2 Beds
1 Bath
SOLD DATE : 12/18/2024
Key Details
Property Type Single Family Home
Sub Type Detached
Listing Status Sold
Purchase Type For Sale
Approx. Sqft 1100-1500
Subdivision 22 - Stratford
MLS Listing ID X9300428
Sold Date 12/18/24
Style 1 1/2 Storey
Bedrooms 2
Annual Tax Amount $2,875
Tax Year 2023
Property Sub-Type Detached
Property Description
Charming 2-Bedroom Home Steps from Historic Downtown Stratford. Discover the perfect blend of convenience and charm with this delightful 2-bedroom, 1-bathroom with heated flooring, just steps from historic downtown Stratford. This inviting home features a beautiful front porch, ideal for enjoying morning coffee or relaxing in the evening breeze. The outdoor space is low-maintenance, with minimal landscaping, allowing you to spend more time enjoying your surroundings. Inside, you'll find a practical layout with one bedroom conveniently located on the main floor and the second bedroom upstairs, offering privacy and versatility. The home is perfectly positioned, close to top-rated schools and shopping, making it an ideal choice for first-time buyers, downsizers, or anyone looking to enjoy the vibrant lifestyle Stratford has to offer. Don't miss this opportunity to own a charming home in a prime location!
Location
Province ON
County Perth
Community 22 - Stratford
Area Perth
Zoning R2-8
Rooms
Family Room No
Basement Full, Unfinished
Kitchen 1
Interior
Interior Features Workbench, Water Softener, Water Heater Owned
Cooling Central Air
Fireplaces Number 1
Fireplaces Type Natural Gas
Exterior
Exterior Feature Deck, Landscaped, Patio, Porch
Parking Features Front Yard Parking
Pool None
Roof Type Asphalt Shingle
Lot Frontage 32.75
Lot Depth 99.0
Total Parking Spaces 3
Building
Foundation Poured Concrete
Read Less Info
Want to know what your home might be worth? Contact us for a FREE valuation!

Our team is ready to help you sell your home for the highest possible price ASAP
"My job is to find and attract mastery-based agents to the office, protect the culture, and make sure everyone is happy! "
130 King St. W. Unit 1800B, M5X1E3, Toronto, Ontario, Canada






