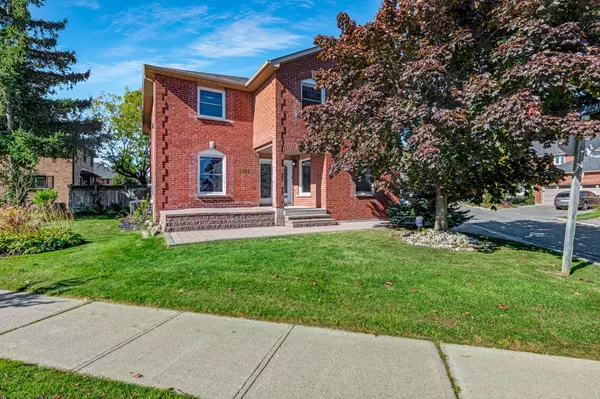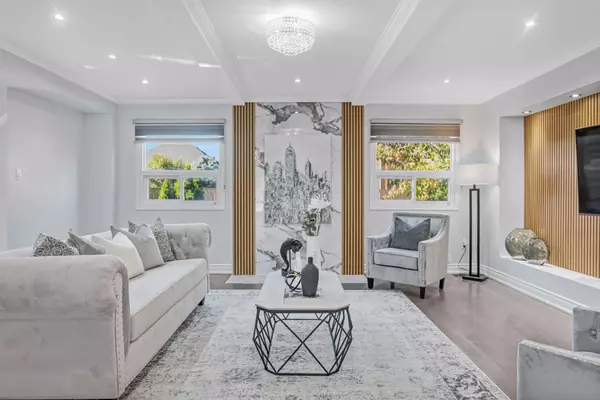$1,399,850
For more information regarding the value of a property, please contact us for a free consultation.
4 Beds
4 Baths
SOLD DATE : 11/18/2024
Key Details
Property Type Single Family Home
Sub Type Detached
Listing Status Sold
Purchase Type For Sale
MLS Listing ID W10426522
Sold Date 11/18/24
Style 2-Storey
Bedrooms 4
Annual Tax Amount $7,289
Tax Year 2024
Property Description
This Meticulously Upgraded 2-Storey Detached Residence Is Situated On A Private, Tree-Lined Corner Lot, This Home Boasts 4 Bedrooms, 4 Bathrooms, And Approx 4,447 Sqft Of Total Living Space. Enjoy Unparalleled Convenience W/ Proximity To Top-Rated Schools, Lush Parks, Shopping, Dining & Renowned Golf Courses. Commuters Will Appreciate Easy Access To Highways 403 & 407, As Well As The Lisgar & Meadowvale GO Stations, Ensuring Easy Connectivity To The GTA & Beyond. Step Through The Dbl Glass Doors Into A Sunlit Foyer, Setting The Tone For The Sophisticated Interiors. The Main Floor Showcases A Thoughtfully Designed Layout W/ Rich Hdwd Floors Flowing Through The Expansive Living & Dining Rooms. Oversized Windows Bathe These Spaces In Natural Light, Creating An Inviting Ambiance Perfect For Entertaining Or Quiet Evenings At Home. The Heart Of The Home Lies In The Beautifully Renovated Kitchen, Featuring Gleaming Quartz Countertops, Premium Appliances, A Mosaic Tile Backsplash & An Oversized Island W/ Seating. The Adjoining Breakfast Area, Accented W/ Updated Flooring & Blinds, Opens Onto The Bkyd Via Dbl Doors, Blending Indoor & Outdoor Living. The Family Room Is A Cozy Haven, Complete W/ A Custom Feature Wall Adorned W/ Elegant Millwork & A B/I Space For A TV Mount, All Overlooking The Serene Bkyd. Ascend To The Upper Level, Where The Primary Suite Offers A Luxurious Retreat W/ W W/I Closets & A Spa-Inspired 5-Pc Ensuite Featuring A Glass Shower, Freestanding Tub & Gold Accents. 3 Addnl Bdrms, Each W/ Laminate Flooring & Generous Closet Space, Provide Versatility For Family Or Guests. The Fully Finished Lower Level Is A Flexible Space, Ideal For A Home Office, Rec Room, Gym, Or Media Center. Step Outside To A Sprawling, Fully Fenced Bkyd, Thoughtfully Designed W/ A Raised Deck, Garden Beds & A Charming Swing Set. Fruit-Bearing Cherry & Pear Trees Enhance The Tranquil Atmosphere, Creating An Idyllic Setting For Outdoor Gatherings Or Peaceful Relaxation.
Location
Province ON
County Peel
Rooms
Family Room Yes
Basement Finished
Kitchen 1
Interior
Interior Features Central Vacuum, Carpet Free
Cooling Central Air
Exterior
Garage Private
Garage Spaces 5.0
Pool None
Roof Type Asphalt Shingle
Total Parking Spaces 5
Building
Foundation Poured Concrete
Read Less Info
Want to know what your home might be worth? Contact us for a FREE valuation!

Our team is ready to help you sell your home for the highest possible price ASAP

"My job is to find and attract mastery-based agents to the office, protect the culture, and make sure everyone is happy! "
130 King St. W. Unit 1800B, M5X1E3, Toronto, Ontario, Canada






