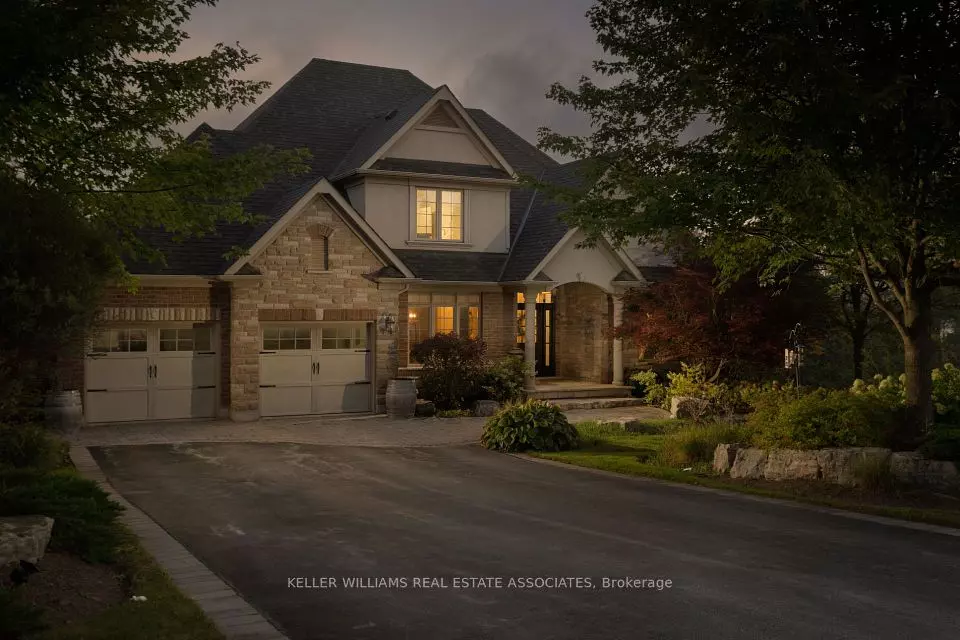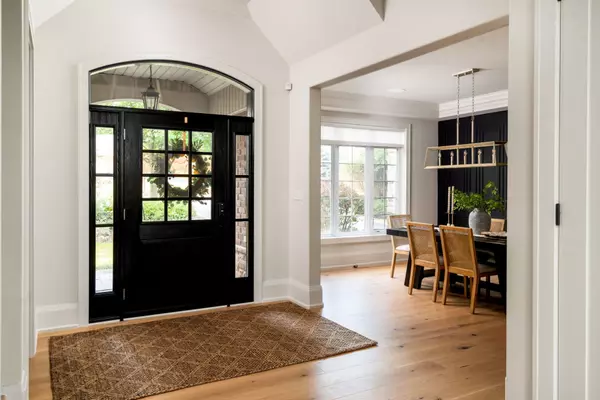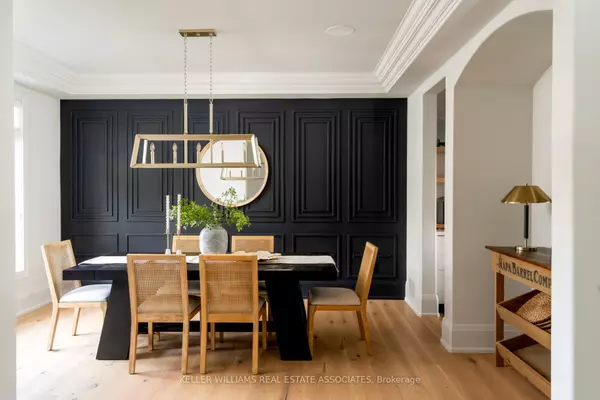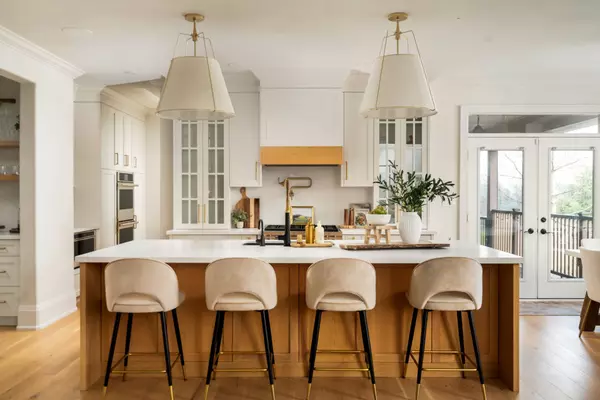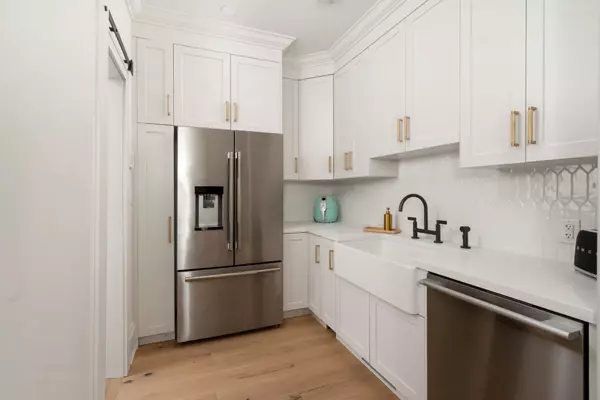$3,199,900
For more information regarding the value of a property, please contact us for a free consultation.
4 Beds
4 Baths
0.5 Acres Lot
SOLD DATE : 11/18/2024
Key Details
Property Type Single Family Home
Sub Type Detached
Listing Status Sold
Purchase Type For Sale
Approx. Sqft 5000 +
MLS Listing ID W9355217
Sold Date 11/18/24
Style Bungalow
Bedrooms 4
Annual Tax Amount $11,826
Tax Year 2024
Lot Size 0.500 Acres
Property Description
Discover The Epitome Of Refined Living At 11325 Taylor Court In Brookville, A Meticulously Customized Bungaloft On 1.5 Acres Offering Over 5000 Sq Ft Of Above Grade Finished Living Space including a walk-out basement . Nestled In The Exclusive Westchester Park Enclave, This 4-Bedroom, 4-Bathroom Home Seamlessly Blends Elegance And Modern Convenience For An Unmatched Living Experience. Renovated In 2022 By Canadian Millwork, The Home Features Wide Plank Oak Hardwood Floors,Bespoke Millwork, And Sophisticated Upgrades Throughout. The Gourmet Kitchen AndButlers Kitchen, Complete With High-End JennAir Appliances, Are Designed For Culinary Excellence And Effortless Entertaining. The Main-Level Primary Suite Is A TrueRetreat With A Spa-Like Ensuite And Custom-Built Closet. The Fully Finished Walk-OutLower Level Is Ideal For Family Activities Or Guest Accommodation, With A Custom Wet Bar, Stone Fireplace and Rec area. Walk Out To The Professionally Landscaped Backyard Oasis With Inground Fibreglass Pool W/ Auto Cover, Hot Tub, Custom Built Cabana With Fireplace & Custom Fire Pit Area. Additional Upgrades Include A New Fireplace, Built-Ins, Mudroom, And Enhanced Lighting Fixtures. Set In TranquilSurroundings, This Lavish Residence Is Just A Short Commute To Downtown Toronto With Easy Access To Highway 401.This Home Is More Than A Residence Its A Lifestyle.
Location
Province ON
County Halton
Zoning RV + GA
Rooms
Family Room Yes
Basement Finished with Walk-Out
Kitchen 1
Interior
Interior Features Water Treatment
Cooling Central Air
Fireplaces Number 2
Exterior
Exterior Feature Deck, Lawn Sprinkler System, Landscaped
Garage Private Double
Garage Spaces 6.0
Pool Inground
View Clear, Forest, Pool, Garden
Roof Type Asphalt Shingle
Total Parking Spaces 6
Building
Foundation Unknown
Read Less Info
Want to know what your home might be worth? Contact us for a FREE valuation!

Our team is ready to help you sell your home for the highest possible price ASAP

"My job is to find and attract mastery-based agents to the office, protect the culture, and make sure everyone is happy! "
130 King St. W. Unit 1800B, M5X1E3, Toronto, Ontario, Canada

