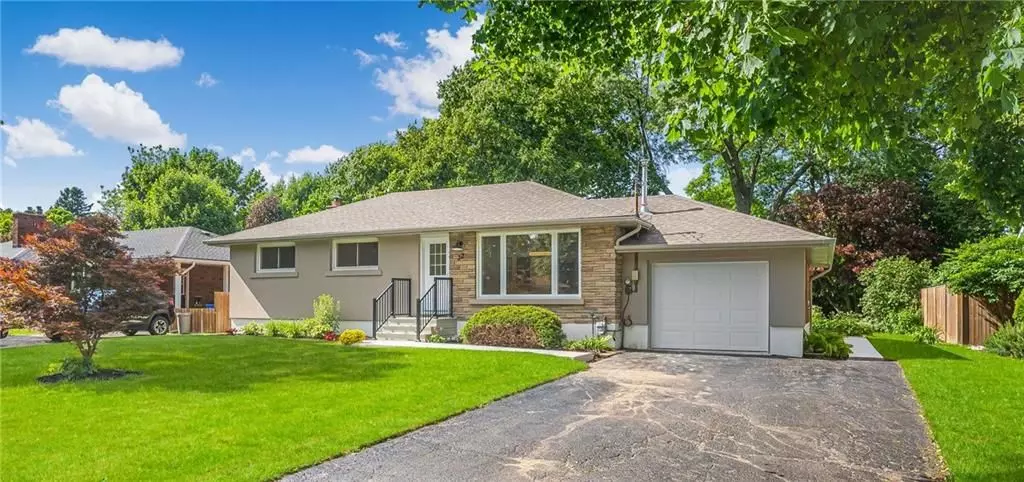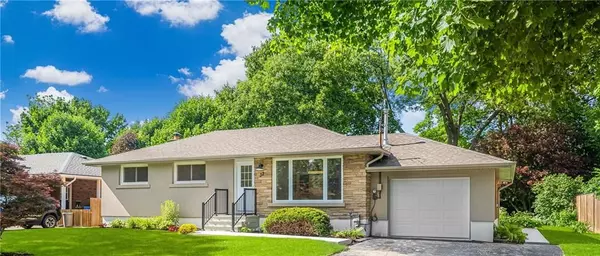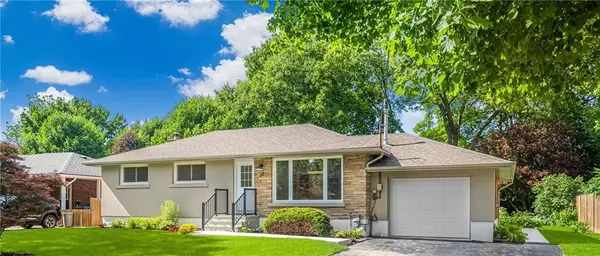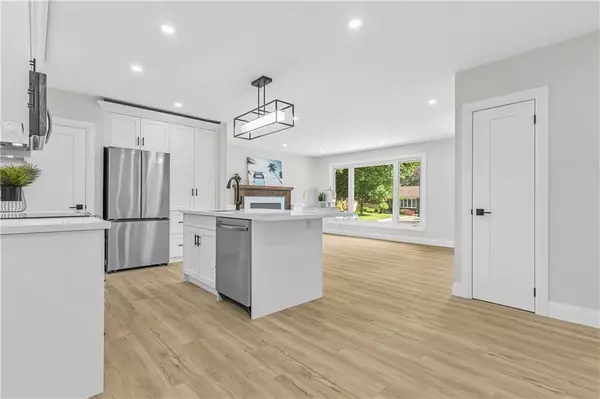$729,900
For more information regarding the value of a property, please contact us for a free consultation.
3 Beds
2 Baths
SOLD DATE : 11/18/2024
Key Details
Property Type Single Family Home
Sub Type Detached
Listing Status Sold
Purchase Type For Sale
MLS Listing ID X8384284
Sold Date 11/18/24
Style Bungalow
Bedrooms 3
Annual Tax Amount $3,654
Tax Year 2023
Property Description
STUNNING 3 BEDROOM BUNGALOW, COMPLETELY UPDATED. From the moment you drive up, you will notice the updated front with stucco, new black handrail, front door and garage door. As you enter thislovely bungalow, you will be impressed by the open concept Living Room and Eat-in Kitchen. The LivingRoom features a gas fireplace and huge south facing window for lots of natural light. The eat-in kitchenhas an island that could seat 3, loads of updated cabinets, pantry, under counter lighting, quartzcountertop, brand new stainless steel appliances and a large area for your table. Then down the hall to 3good sized bedrooms and an updated 4 pce bathroom. All main floor rooms have new flooring and lightfixtures. Down a couple of steps from the kitchen, is a back door, door to the garage and the stairs to thebasement. The basement has been completely finished, with a huge family room with a wood burningfireplace, 3 pce bathroom, rough-in for a kitchen, larger windows. The basement is large enough toseparate into a 4th bedroom and create a separate living area. Newer furnace and branch new heatpump and added insulation in the attic. Located on a large lot, huge backyard with lots of trees. Thedriveway is large enough to accommodate 6 cars. Beautiful tree lined street, located close to schools, several golf courses, wineries, U.S. Border and a short stroll into Town. Note: The gas fireplace in Living Room does not work.
Location
Province ON
County Niagara
Rooms
Family Room Yes
Basement Full, Finished
Kitchen 1
Interior
Interior Features Auto Garage Door Remote, Carpet Free
Cooling Central Air
Fireplaces Type Wood
Exterior
Garage Front Yard Parking
Garage Spaces 7.0
Pool None
Roof Type Asphalt Shingle
Total Parking Spaces 7
Building
Foundation Concrete Block
Read Less Info
Want to know what your home might be worth? Contact us for a FREE valuation!

Our team is ready to help you sell your home for the highest possible price ASAP

"My job is to find and attract mastery-based agents to the office, protect the culture, and make sure everyone is happy! "
130 King St. W. Unit 1800B, M5X1E3, Toronto, Ontario, Canada






