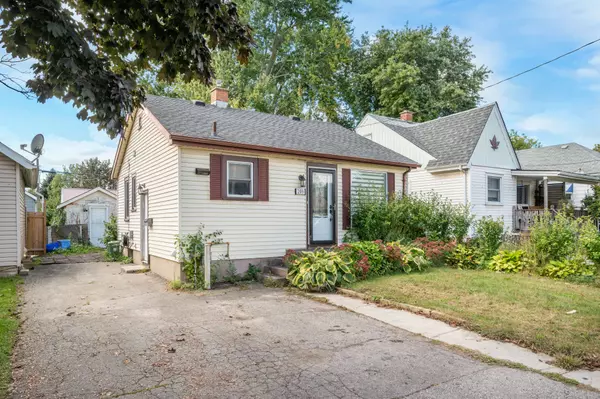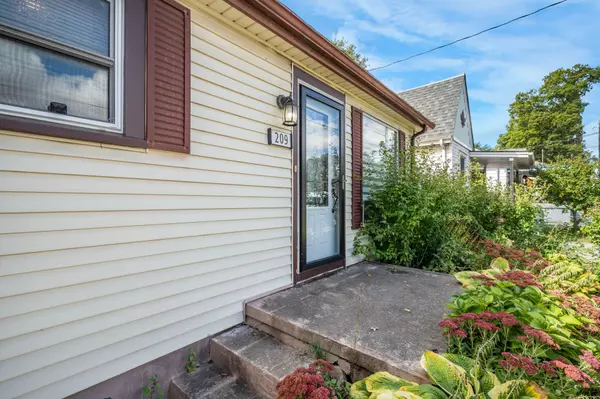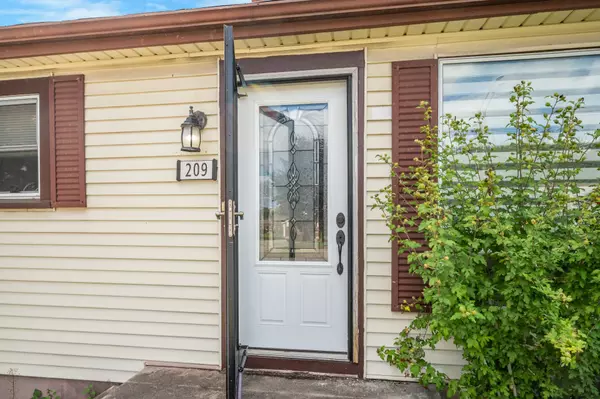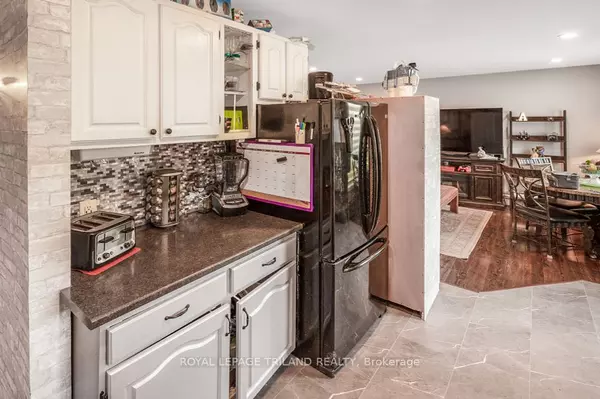$382,900
For more information regarding the value of a property, please contact us for a free consultation.
3 Beds
1 Bath
SOLD DATE : 11/19/2024
Key Details
Property Type Single Family Home
Sub Type Detached
Listing Status Sold
Purchase Type For Sale
MLS Listing ID X9383365
Sold Date 11/19/24
Style Bungalow
Bedrooms 3
Annual Tax Amount $1,871
Tax Year 2023
Property Description
Welcome to this super cute, move-in-ready 2+1 bed bungalow that is perfect for first-time home buyers, those looking to downsize, and is priced to sell! Featuring a beautiful kitchen and fully updated bathroom, an open concept large living space on the main level, this is a bright and airy home with plenty of natural light. Head downstairs for the finished basement with a spacious family room, a good sized office, a convenient laundry room, plus a storage/utility room! Outside, enjoy the expansive backyard with space that makes even a large trampoline look small! You'll love the full-length back patio perfect for relaxing or entertaining. Plus, there's a shed for extra storage and plenty of parking with a double wide driveway and room for up to 4 large vehicles. Stay cool in the summer with central A/C, and enjoy the convenience of having Tim Horton's, restaurants, shopping, and a grocery store just down the road. With transit just steps away and only 5 minutes to the 401, 10 minutes to Fanshawe College and downtown, commuting is a breeze. Don't miss out on this incredible opportunity! It's the home you've been waiting for and at a fantastic price, complete with appliances included. Book a private showing before it's sold!
Location
Province ON
County Middlesex
Zoning R2-2
Rooms
Family Room Yes
Basement Finished, Full
Kitchen 1
Interior
Interior Features Other
Cooling Central Air
Exterior
Garage Private Double
Garage Spaces 4.0
Pool None
Roof Type Shingles
Total Parking Spaces 4
Building
Foundation Poured Concrete
New Construction false
Others
Senior Community No
Read Less Info
Want to know what your home might be worth? Contact us for a FREE valuation!

Our team is ready to help you sell your home for the highest possible price ASAP

"My job is to find and attract mastery-based agents to the office, protect the culture, and make sure everyone is happy! "
130 King St. W. Unit 1800B, M5X1E3, Toronto, Ontario, Canada






