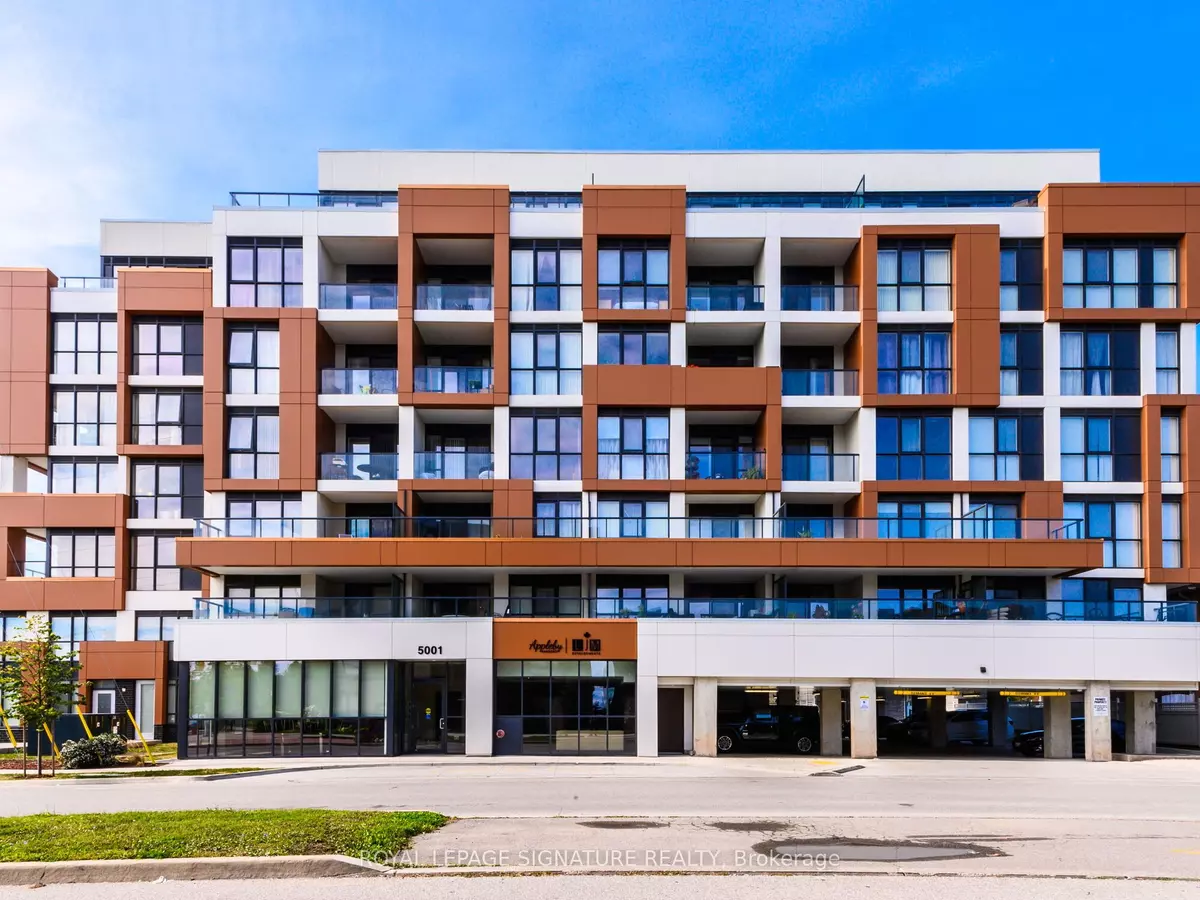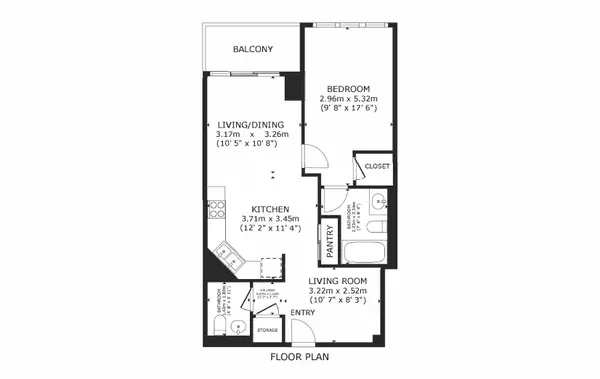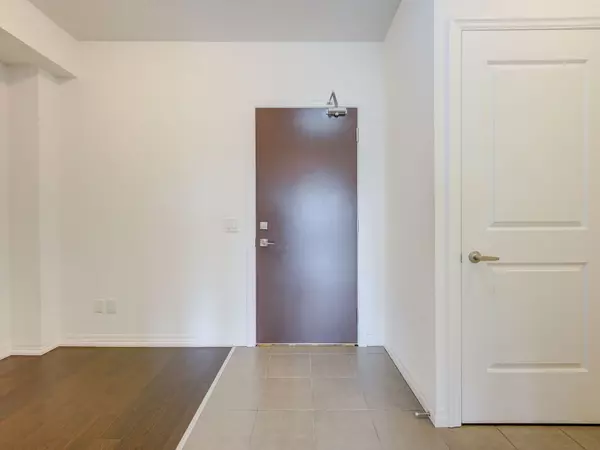$489,800
For more information regarding the value of a property, please contact us for a free consultation.
2 Beds
2 Baths
SOLD DATE : 11/28/2024
Key Details
Property Type Condo
Sub Type Condo Apartment
Listing Status Sold
Purchase Type For Sale
Approx. Sqft 600-699
Subdivision Uptown
MLS Listing ID W9374588
Sold Date 11/28/24
Style Apartment
Bedrooms 2
HOA Fees $477
Annual Tax Amount $2,561
Tax Year 2024
Property Sub-Type Condo Apartment
Property Description
Welcome to Appleby Gardens! Step into a world of spacious elegance, where high ceilings and abundant natural light create an inviting atmosphere. The open-concept kitchen, featuring stainless steel appliances, sleek granite countertops, and a charming breakfast bar, is perfect for both culinary adventures and lively gatherings.Versatility is key with the den, which can easily transform into a home office, guest room, or cozy additional living space. The convenience of a 2-piece bathroom adds to the overall functionality.Retreat to the primary suite, a serene escape boasting a generous layout, a luxurious 4-piece ensuite, and a walk-in closet that caters to your storage needs.Nestled in a vibrant neighborhood, you'll find an array of dining, shopping, and entertainment options just a short stroll away. Commuters will appreciate the seamless access to the 403/407 highways and the Appleby GO station, making travel effortless.This is a must-see home that beautifully blends style and convenience!
Location
Province ON
County Halton
Community Uptown
Area Halton
Rooms
Family Room No
Basement None
Kitchen 1
Separate Den/Office 1
Interior
Interior Features Other
Cooling Central Air
Laundry Ensuite
Exterior
Parking Features Underground
Garage Spaces 1.0
Amenities Available Exercise Room, Party Room/Meeting Room, Visitor Parking
Exposure East
Total Parking Spaces 1
Building
Locker None
Others
Pets Allowed Restricted
Read Less Info
Want to know what your home might be worth? Contact us for a FREE valuation!

Our team is ready to help you sell your home for the highest possible price ASAP
"My job is to find and attract mastery-based agents to the office, protect the culture, and make sure everyone is happy! "
130 King St. W. Unit 1800B, M5X1E3, Toronto, Ontario, Canada






