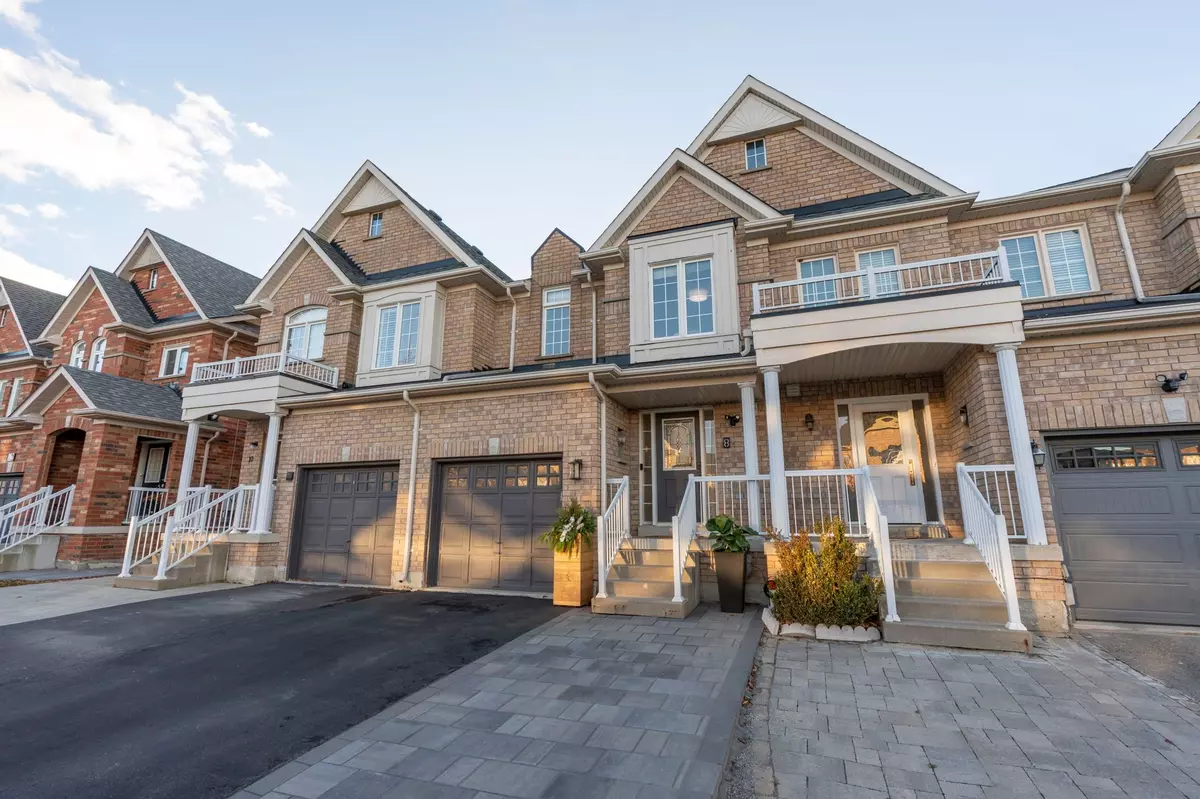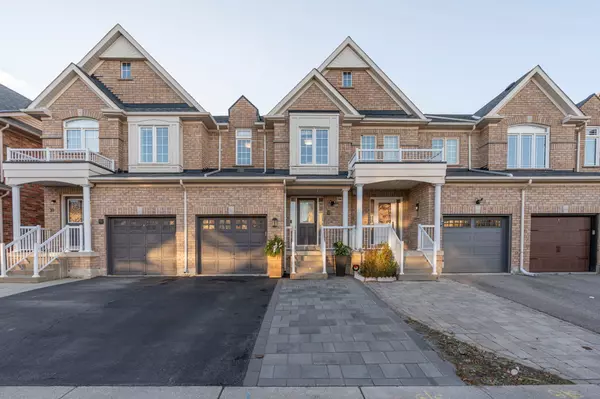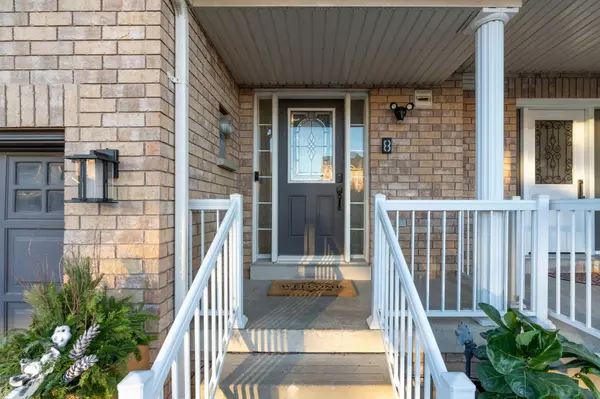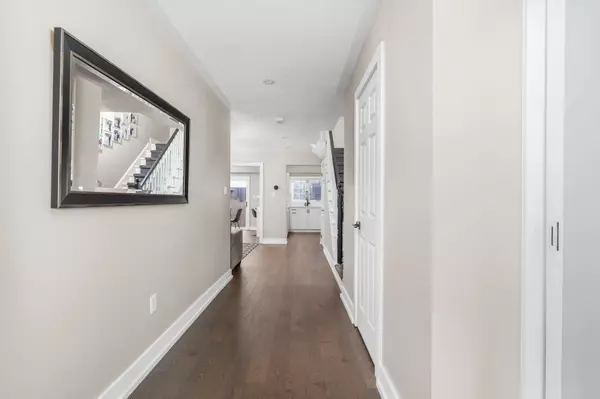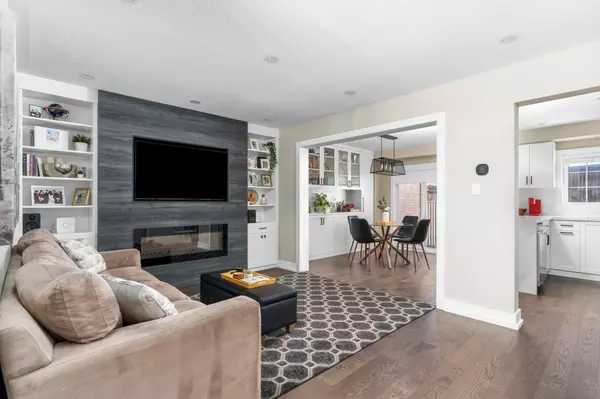$899,900
For more information regarding the value of a property, please contact us for a free consultation.
4 Beds
3 Baths
SOLD DATE : 11/20/2024
Key Details
Property Type Townhouse
Sub Type Att/Row/Townhouse
Listing Status Sold
Purchase Type For Sale
MLS Listing ID N10424074
Sold Date 11/20/24
Style 2-Storey
Bedrooms 4
Annual Tax Amount $3,621
Tax Year 2023
Property Description
A beautifully designed and thoughtfully crafted 3-bedroom, 3-bath townhome in the heart of Maple! This bright, airy family home combines style and functionality with features that bring warmth and ease to everyday living. The spacious main floor features hardwood floors and pot lights leading into the the chef-inspired kitchen. The kitchen is fully designed with quartz countertops & backsplash, a breakfast bar with waterfall edge, stainless steel appliances, garbage and recycling pullouts, a spice rack, and a showcase pantry piece. A TV wall unit with built-in electric fireplace adds a touch of luxury to the main living space, perfect for family gatherings and entertaining. Upstairs, the spacious primary suite is a private retreat with built-in closets, laundry units, custom storage, and a 4-piece ensuite. Two additional bedrooms are generously sized with large windows and custom closet organizers. The bright, versatile basement offers vinyl flooring, pot lights, an office space, and a functional laundry room with built-in storage and stylish barn door. Smart home features, including smart lighting and Alexa/Google compatibility, bring convenience to this charming family home in Maple!
Location
Province ON
County York
Rooms
Family Room No
Basement Finished
Kitchen 1
Separate Den/Office 1
Interior
Interior Features None
Cooling Central Air
Exterior
Garage Private
Garage Spaces 3.0
Pool None
Roof Type Asphalt Shingle
Total Parking Spaces 3
Building
Foundation Concrete Block
Read Less Info
Want to know what your home might be worth? Contact us for a FREE valuation!

Our team is ready to help you sell your home for the highest possible price ASAP

"My job is to find and attract mastery-based agents to the office, protect the culture, and make sure everyone is happy! "
130 King St. W. Unit 1800B, M5X1E3, Toronto, Ontario, Canada

