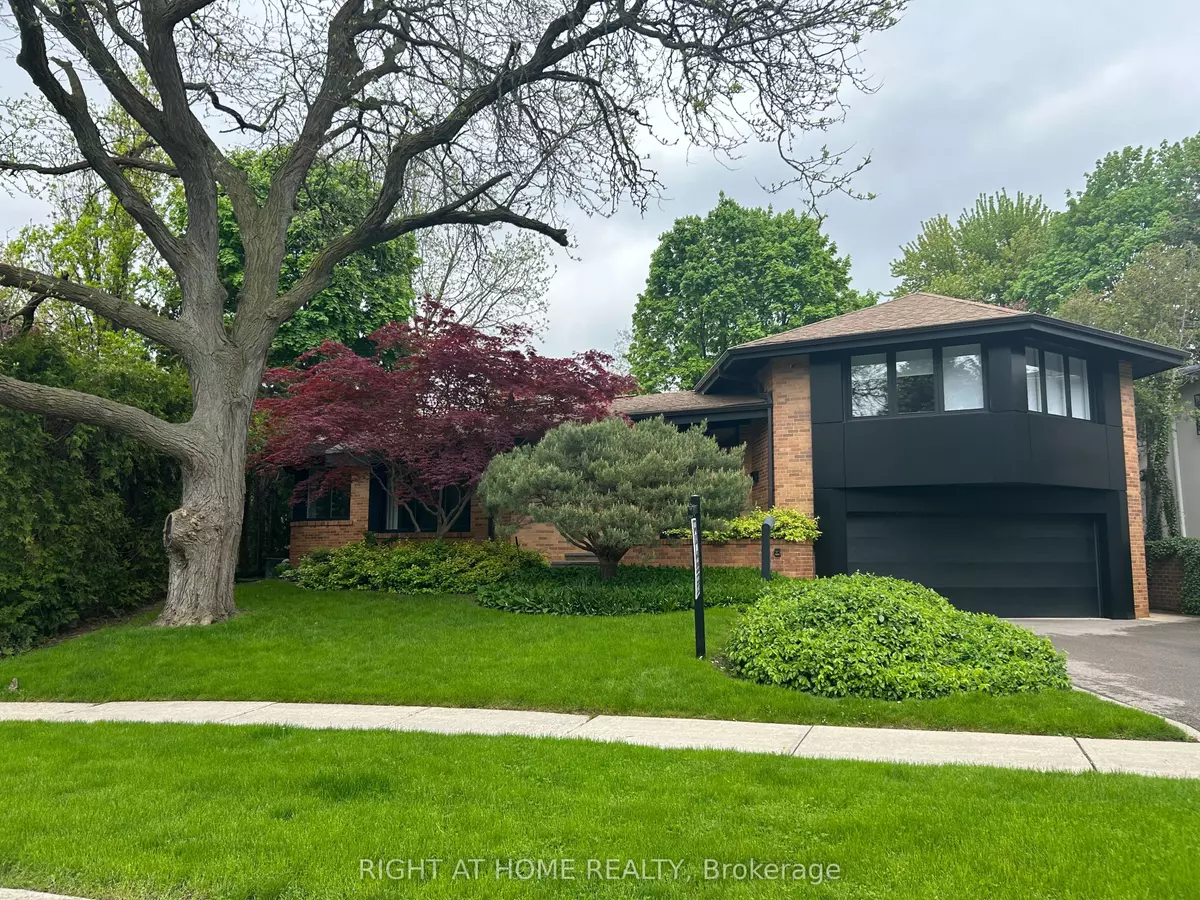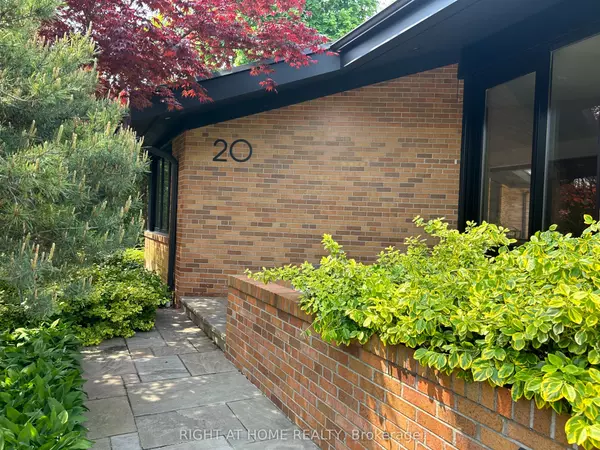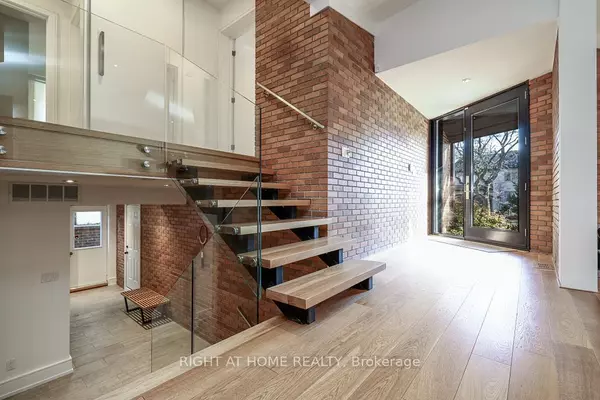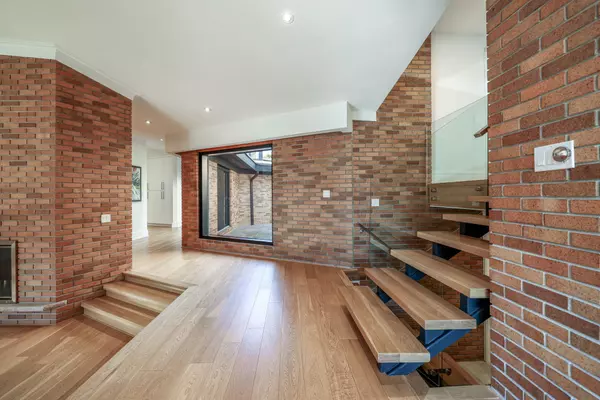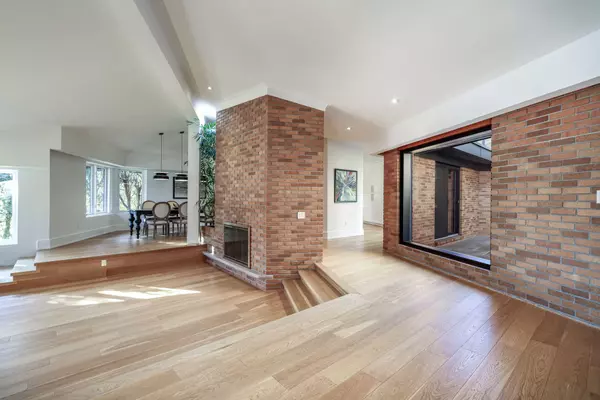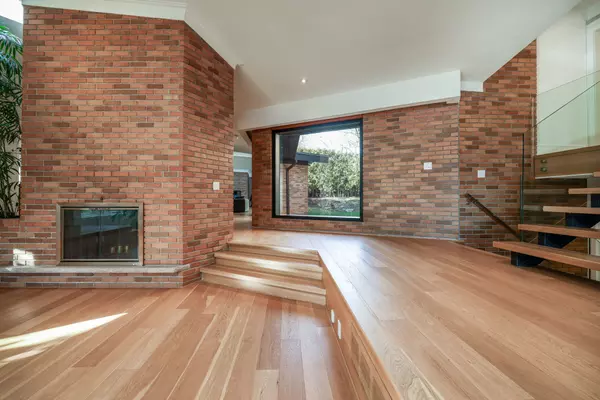$3,750,000
For more information regarding the value of a property, please contact us for a free consultation.
5 Beds
4 Baths
SOLD DATE : 01/17/2025
Key Details
Property Type Single Family Home
Sub Type Detached
Listing Status Sold
Purchase Type For Sale
Subdivision St. Andrew-Windfields
MLS Listing ID C9366338
Sold Date 01/17/25
Style Sidesplit 4
Bedrooms 5
Annual Tax Amount $12,939
Tax Year 2024
Property Sub-Type Detached
Property Description
Step Into a World of Architectural Brilliance with this Stunning Mid-Century Modern Home, Nestled on a Spacious 75ft x 139ft Lot in the Sought-after York Mills/St Andrews Area. Completely renovated, this Residence Seamlessly Combines Practicality with Contemporary Comfort. Every Corner Exudes Uniqueness and Charm, Featuring Multi-Directional Views of Green Surroundings, Clean Lines, and Extensive Windows. Highlights Include Beamed Cathedral Ceilings, Double Brick Walls, 5 Skylights, 2 Wood-Burnings Fireplaces, a Gourmet-Level Kitchen, and Polished Concrete Floor in the Basement. With 5 Bedrooms, the Primary Bedroom Boasts "her and his" Closets and an Ensuite with Heated Floors. The Lower Level Offers Another Bedroom with Heated Floors, a Walk-In Closet, and an Ensuite. Outside, a Landscaped Garden with a Flagstone Patio Enhances the Property's Appeal. Ideal for Commuting, it's a Short Walk to York Mills Subway and Local Buses, with Easy access to HWY 401. Exceptionally move-in Ready and Surrounded by Highly Rated public and Private schools, this home Embodies Both Sophistication and Practicality.
Location
Province ON
County Toronto
Community St. Andrew-Windfields
Area Toronto
Rooms
Family Room Yes
Basement Finished
Kitchen 1
Separate Den/Office 1
Interior
Interior Features Central Vacuum
Cooling Central Air
Exterior
Parking Features Private Double
Garage Spaces 2.0
Pool None
Roof Type Asphalt Shingle
Lot Frontage 75.0
Lot Depth 139.85
Total Parking Spaces 6
Building
Foundation Poured Concrete
Read Less Info
Want to know what your home might be worth? Contact us for a FREE valuation!

Our team is ready to help you sell your home for the highest possible price ASAP
"My job is to find and attract mastery-based agents to the office, protect the culture, and make sure everyone is happy! "
130 King St. W. Unit 1800B, M5X1E3, Toronto, Ontario, Canada

