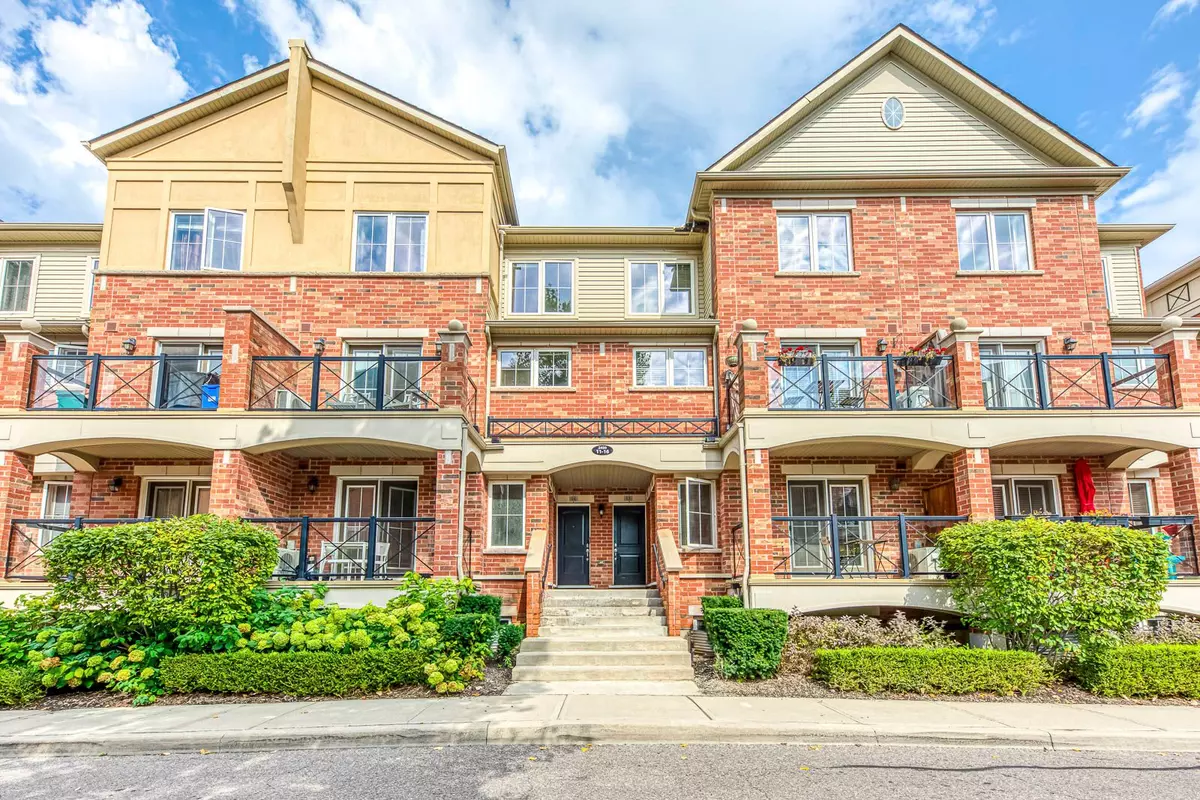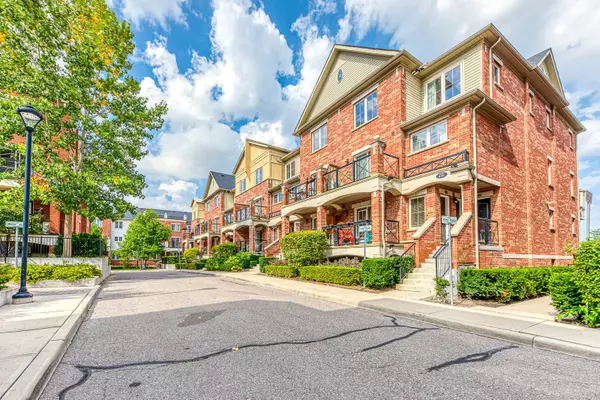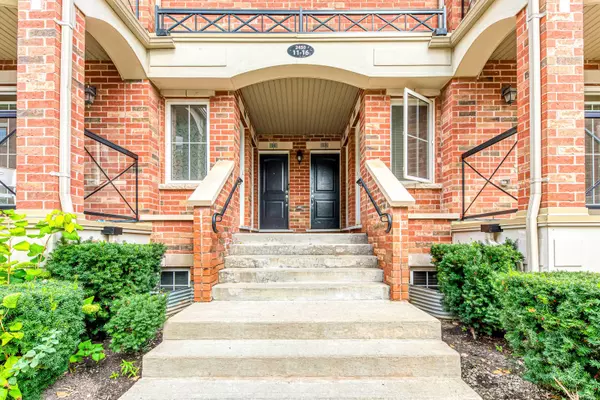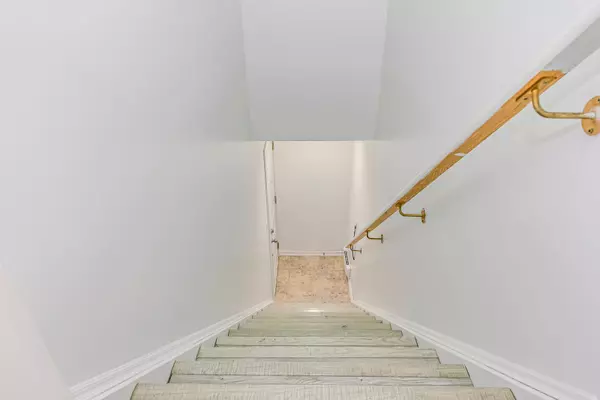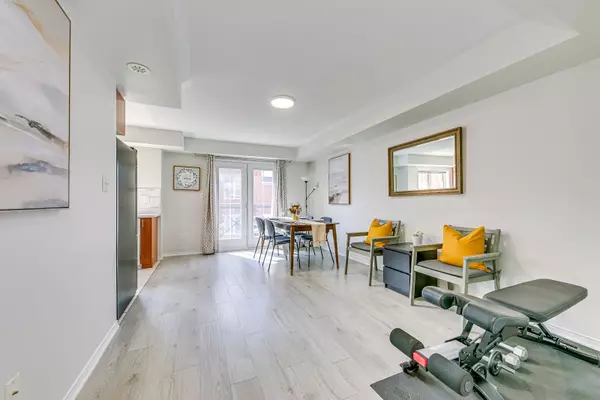$668,000
For more information regarding the value of a property, please contact us for a free consultation.
2 Beds
2 Baths
SOLD DATE : 11/20/2024
Key Details
Property Type Condo
Sub Type Condo Townhouse
Listing Status Sold
Purchase Type For Sale
Approx. Sqft 900-999
MLS Listing ID W9868868
Sold Date 11/20/24
Style Stacked Townhouse
Bedrooms 2
HOA Fees $377
Annual Tax Amount $2,920
Tax Year 2024
Property Description
Welcome to this stunning southwest-facing upper unit, perfect for first-time homebuyers, investors, and young families. Located in a desirable neighborhood, this property offers just under 1000 Sq.Ft. of living space in the wonderful Waterlilies Complex by Fernbrook Homes. The unit boasts impressive south-facing large windows, flooding the home with natural light. The spacious kitchen features a classy marble mosaic backsplash and quartz countertops, along with ample cabinet and counter space, ideal for culinary enthusiasts. The open-concept dining room and living room area seamlessly connect to a patio door leading out to an open balcony, perfect for BBQs and outdoor entertaining. The upper level boasts a generously sized primary bedroom with a spacious closet, a second well-sized bedroom, a 4-piece main bath, and a convenient ensuite laundry closet. One Locker and One Underground Parking included. Convenient Location in Oakville Uptown Core Just Steps from Memorial Park (with Ponds, Playground, Basketball Court & More!), this property is just also walking Distance To Walmart, Superstore, Schools, Community Center. Only Minutes Drive To Oakville Trafalgar Hospital, Sheridan College, Quick Access To Mall, Qew/403/407 And Go Station.
Location
Province ON
County Halton
Rooms
Family Room No
Basement None
Kitchen 1
Interior
Interior Features Carpet Free
Cooling Central Air
Laundry In-Suite Laundry
Exterior
Garage Underground
Garage Spaces 1.0
Amenities Available Visitor Parking
Total Parking Spaces 1
Building
Locker Exclusive
Others
Pets Description Restricted
Read Less Info
Want to know what your home might be worth? Contact us for a FREE valuation!

Our team is ready to help you sell your home for the highest possible price ASAP

"My job is to find and attract mastery-based agents to the office, protect the culture, and make sure everyone is happy! "
130 King St. W. Unit 1800B, M5X1E3, Toronto, Ontario, Canada

