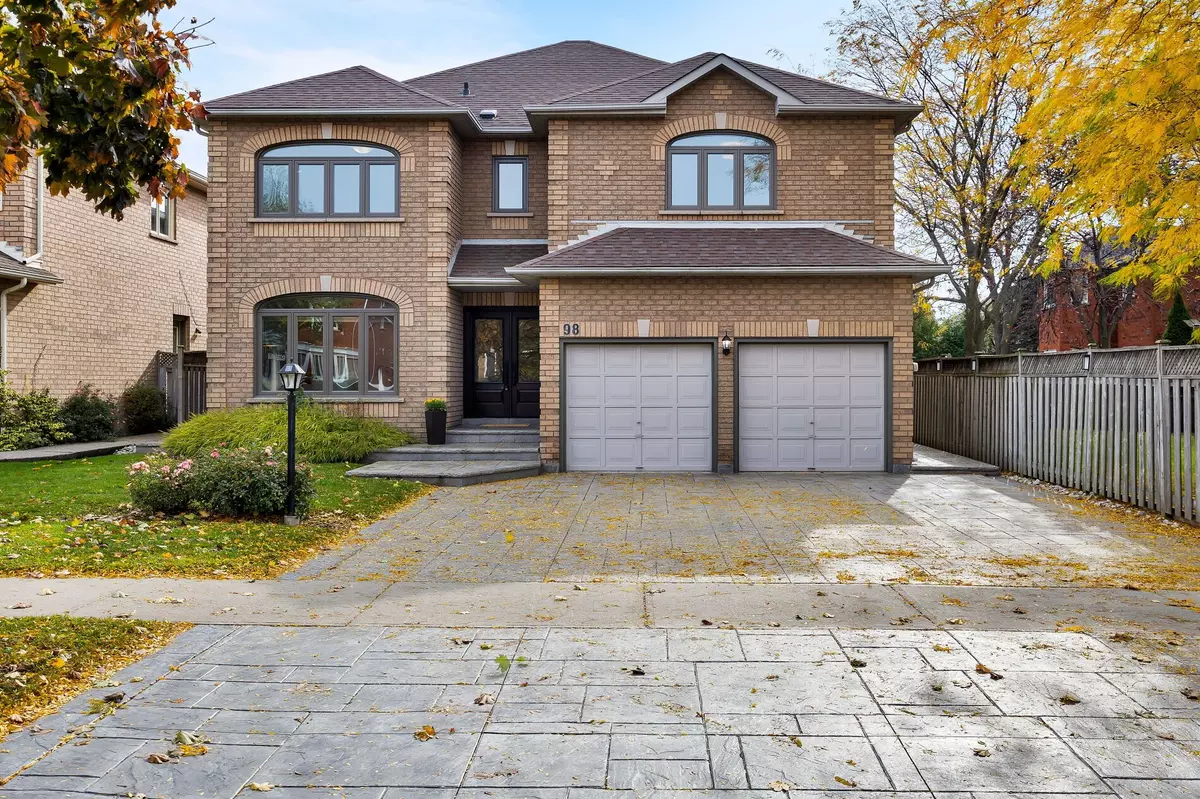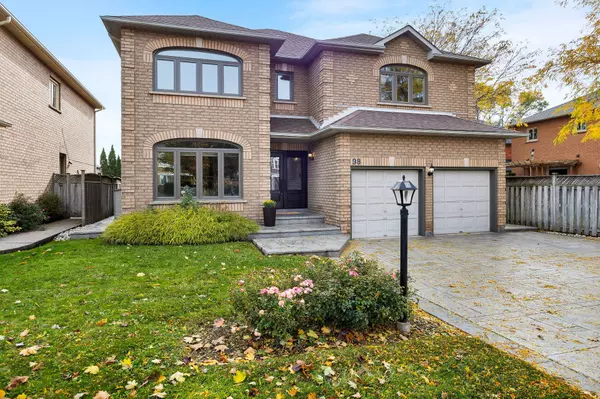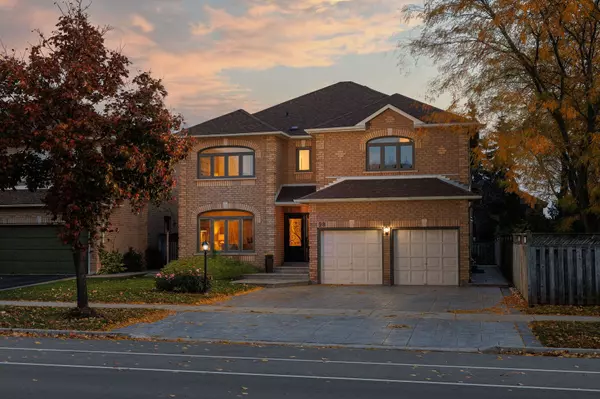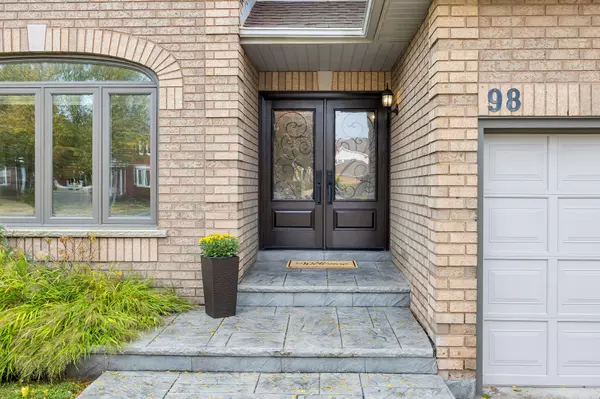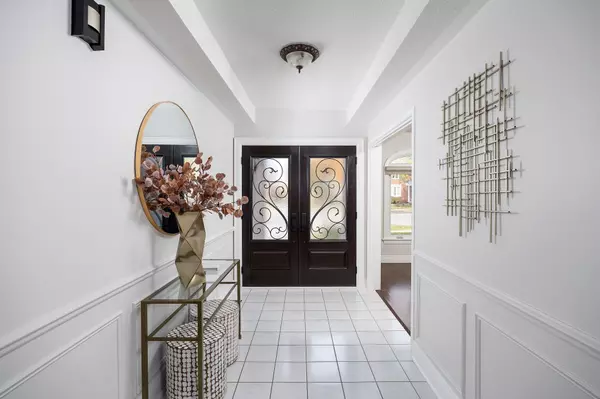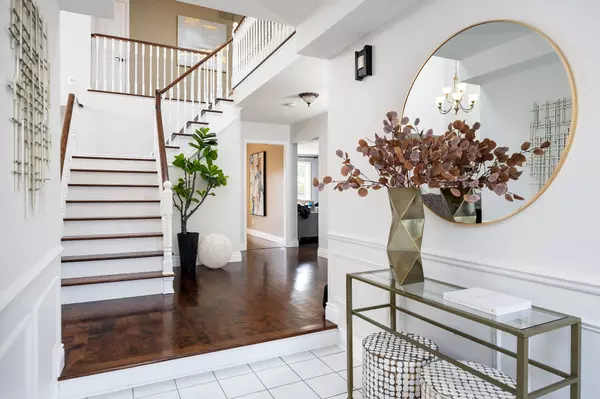$1,939,900
For more information regarding the value of a property, please contact us for a free consultation.
4 Beds
3 Baths
SOLD DATE : 11/19/2024
Key Details
Property Type Single Family Home
Sub Type Detached
Listing Status Sold
Purchase Type For Sale
Approx. Sqft 3000-3500
MLS Listing ID W9848517
Sold Date 11/19/24
Style 2-Storey
Bedrooms 4
Annual Tax Amount $6,772
Tax Year 2024
Property Description
Set in the family-friendly neighbourhood of River Oaks, this beautifully maintained home offers a pool-sized lot & striking curb appeal with an extended patterned concrete driveway & walkway, inground sprinkler system, lovely gardens, & a towering shade tree on the boulevard. Exceptional design with approx. 3125 sq. ft. Features include upgraded entry doors, a sunken foyer welcomes you with wainscotting & impressive, staircase. The inviting sunken living room, with a beautiful, refinished hardwood floor & a Palladian-style window with custom blinds, is perfect for formal gatherings as is the 2-storey dining room. The kitchen combines abundant space & functionality with ample oak cabinetry, granite counters, a pantry, hardwood floor & stainless steel appliances. Enjoy casual meals in the breakfast area, which opens to a spacious new 2-tiered deck overlooking generous large backyrd, optimal for a future pool. Gather for movie nights in the spacious family room ideal for family entertaining. The main level is complete with a powder room & a laundry room with garage access. Upstairs, find two 4-piece bathrooms & four well-sized bedrooms, including the primary suite with double doors, a walk-in closet with custom organizer, & a 4-piece ensuite with a soaker tub & separate glass shower. Recent improvements include a new deck (2023), furnace (2020), & new doors, patio doors, all windows (except basement) & air conditioner (2018). Walk to River Oaks Community Centre, Holy Trinity CSS, & trails; shop & dine at the Uptown Core, which is only minutes away. With easy access to the hospital, highways & the GO Train for commuters, this immaculate home blends comfort, style, & convenience in an ideal location.
Location
Province ON
County Halton
Zoning RL5 sp:45
Rooms
Family Room Yes
Basement Full, Unfinished
Kitchen 1
Interior
Interior Features Central Vacuum
Cooling Central Air
Fireplaces Number 1
Fireplaces Type Family Room, Natural Gas
Exterior
Exterior Feature Deck, Landscaped, Lawn Sprinkler System
Garage Private Double
Garage Spaces 5.0
Pool None
Roof Type Asphalt Shingle
Total Parking Spaces 5
Building
Foundation Unknown
Read Less Info
Want to know what your home might be worth? Contact us for a FREE valuation!

Our team is ready to help you sell your home for the highest possible price ASAP

"My job is to find and attract mastery-based agents to the office, protect the culture, and make sure everyone is happy! "
130 King St. W. Unit 1800B, M5X1E3, Toronto, Ontario, Canada

