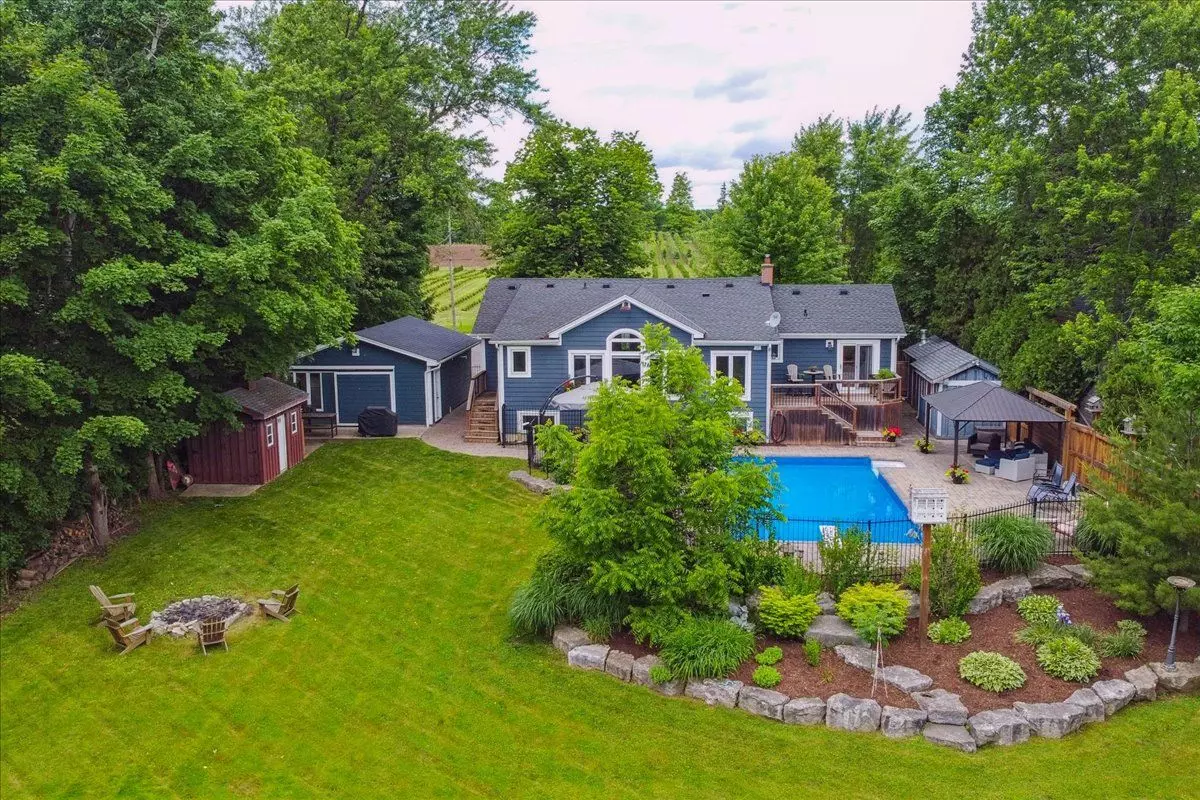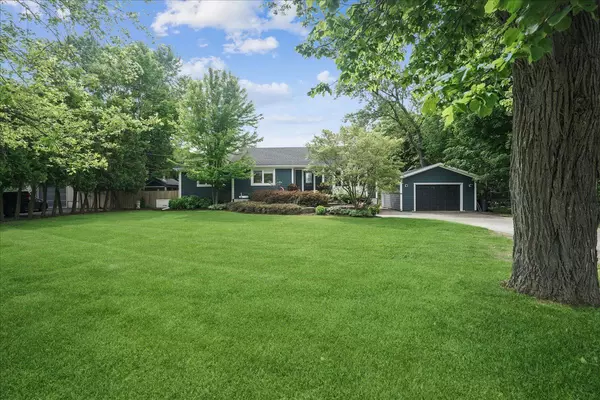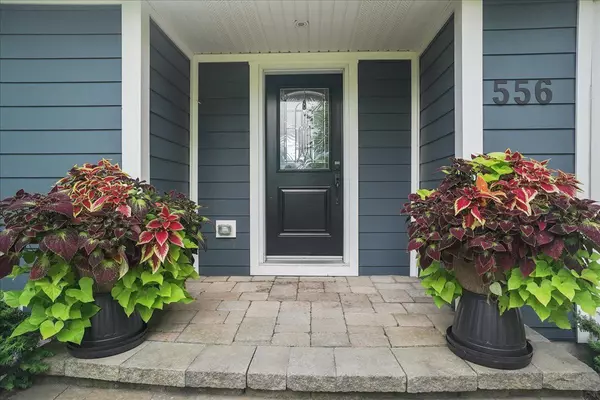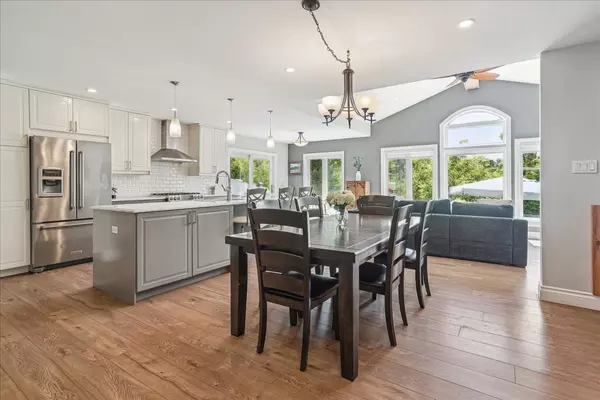$1,749,000
For more information regarding the value of a property, please contact us for a free consultation.
4 Beds
3 Baths
0.5 Acres Lot
SOLD DATE : 11/22/2024
Key Details
Property Type Single Family Home
Sub Type Detached
Listing Status Sold
Purchase Type For Sale
Approx. Sqft 1500-2000
MLS Listing ID X8423632
Sold Date 11/22/24
Style Bungalow
Bedrooms 4
Annual Tax Amount $7,092
Tax Year 2023
Lot Size 0.500 Acres
Property Description
Greenbelt living provides nature's beauty in a tranquil setting which embrace this 2015 fully renovated, 3+1 bungalow. Walk inside into this open concept living space and see the natural light fill the room through the south facing windows. There are 2 walkouts in the open area. One leads you toward the deck and pool, the other leads you to the patio, open space, fire pit and past the heated detached 2 car garage. There is a third walkout through the primary bedroom as well. Nature is truly accessible from your living room. The mostly finished basement (storage and utility room are unfinished), provides a bedroom, with 2 legal egresses. The space is large enough to be a rec room or In-Law suite. This house has nature around it providing privacy. The aforementioned garage has been used as a heated workshop. The 2015 renovation included drywall, flooring, electrical, plumbing, insulation, roof, and siding. This beautiful home is also close to conservation parks, waterfalls, golf courses, hiking trails, shopping, restaurants, great schools, major highways and a go train stop. Located east of Waterdown, it is considered the quiet side, lower traffic area of Waterdown. There is so much to see and do, and with access to highways and a GO station you can get wherever you need to with ease.
Location
Province ON
County Hamilton
Zoning A2
Rooms
Family Room Yes
Basement Partially Finished
Kitchen 1
Separate Den/Office 1
Interior
Interior Features Countertop Range, In-Law Capability, Other, Primary Bedroom - Main Floor, Storage, Sump Pump, Water Heater, Water Softener, Water Treatment
Cooling Central Air
Exterior
Exterior Feature Backs On Green Belt, Deck, Landscape Lighting, Landscaped, Patio, Privacy, Canopy, Porch
Garage Private Double
Garage Spaces 8.0
Pool Inground
View Orchard, Park/Greenbelt, Pool, Trees/Woods
Roof Type Shingles
Total Parking Spaces 8
Building
Foundation Concrete Block, Poured Concrete
Others
Security Features Smoke Detector,Carbon Monoxide Detectors
Read Less Info
Want to know what your home might be worth? Contact us for a FREE valuation!

Our team is ready to help you sell your home for the highest possible price ASAP

"My job is to find and attract mastery-based agents to the office, protect the culture, and make sure everyone is happy! "
130 King St. W. Unit 1800B, M5X1E3, Toronto, Ontario, Canada






