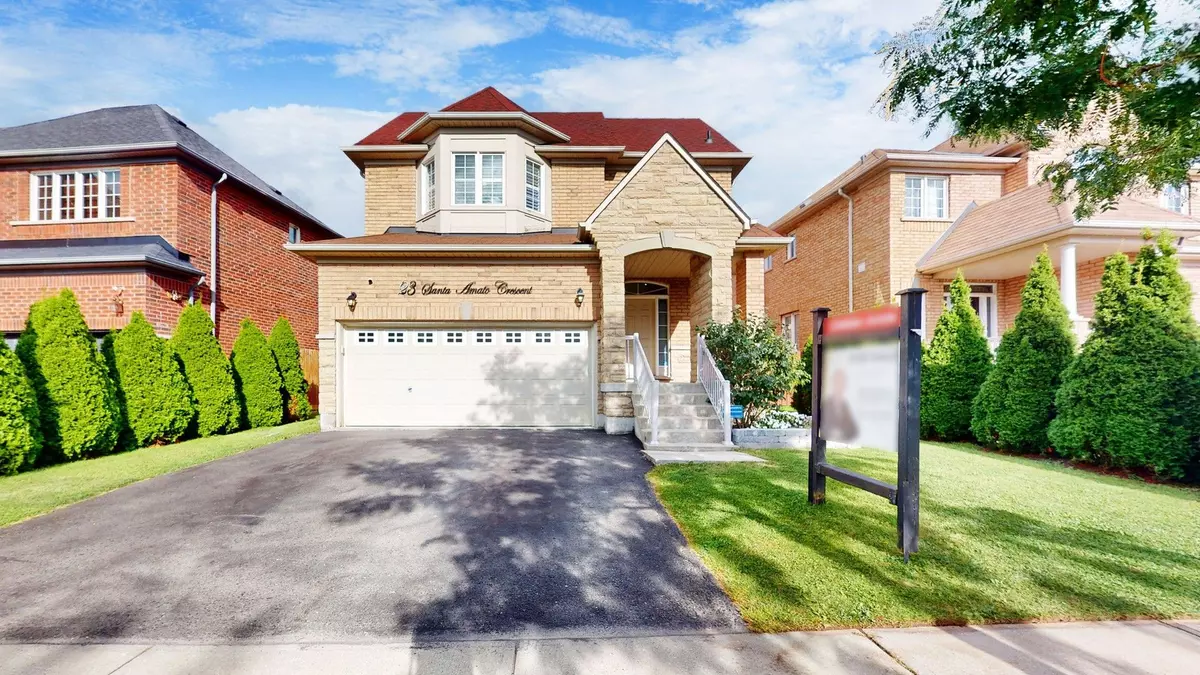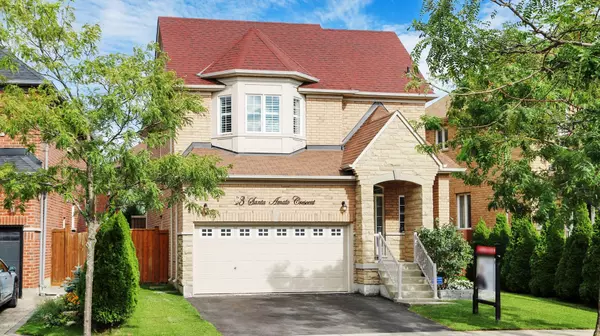$1,798,888
For more information regarding the value of a property, please contact us for a free consultation.
5 Beds
4 Baths
SOLD DATE : 11/22/2024
Key Details
Property Type Single Family Home
Sub Type Detached
Listing Status Sold
Purchase Type For Sale
MLS Listing ID N9396015
Sold Date 11/22/24
Style 2-Storey
Bedrooms 5
Annual Tax Amount $7,209
Tax Year 2024
Property Description
Welcome to this stunning Santa Amato Home in the prestigious Thornhill Woods community. This is exceptional property features 4 bedrooms and 3.5 bedrooms and 3.5 baths, and is set on a desirable reverse pie lot. Inside, you'll find 9-foot ceilings on the main floor that create a spacious and open atmosphere. The finished basement offers additional living space, while window shutters throughout the home provide and elegance. The kitchen is equipped with a slide in gas range, build-in dishwasher, and a brand new counter-depth fridge. Enjoy cooking on the granite countertops with an undermount sink, and take advantage of the high-quality cabinetry with valence lighting. Porcelain tiles and hardwood floors throughout add a touch of luxury, while smooth ceilings, crown moldings, and pot lights enhance the main floor. The home's premium stone and brick construction adds durability and classic charm. Step outside to your private, maintenance-free backyard, perfect for enjoying the summer in a tranquil setting. Located on a quiet crescent within the beautiful Patterson community, this hone is zoned for top-ranked schools and is nestled in a safe neighborhood with plenty of parks, trails, and golf courses nearby.
Location
Province ON
County York
Zoning A
Rooms
Family Room Yes
Basement Finished
Kitchen 1
Separate Den/Office 1
Interior
Interior Features Carpet Free, Central Vacuum
Cooling Central Air
Fireplaces Number 1
Fireplaces Type Family Room, Fireplace Insert, Natural Gas
Exterior
Garage Front Yard Parking
Garage Spaces 4.0
Pool None
Roof Type Asphalt Shingle
Total Parking Spaces 4
Building
Foundation Brick
Others
Security Features Alarm System,Carbon Monoxide Detectors,Smoke Detector
Read Less Info
Want to know what your home might be worth? Contact us for a FREE valuation!

Our team is ready to help you sell your home for the highest possible price ASAP

"My job is to find and attract mastery-based agents to the office, protect the culture, and make sure everyone is happy! "
130 King St. W. Unit 1800B, M5X1E3, Toronto, Ontario, Canada






