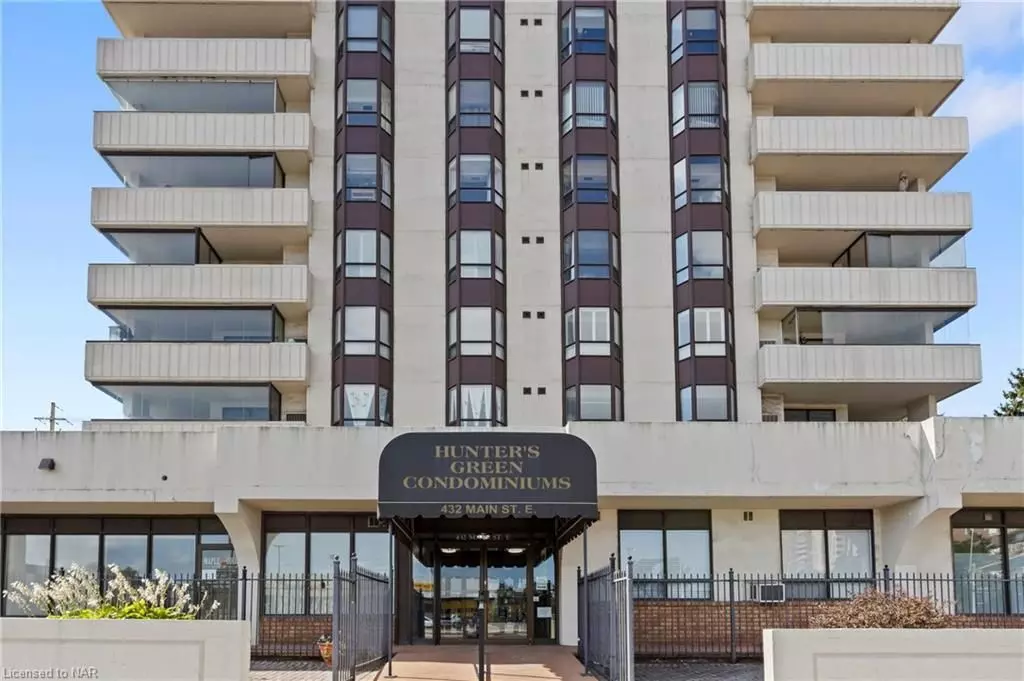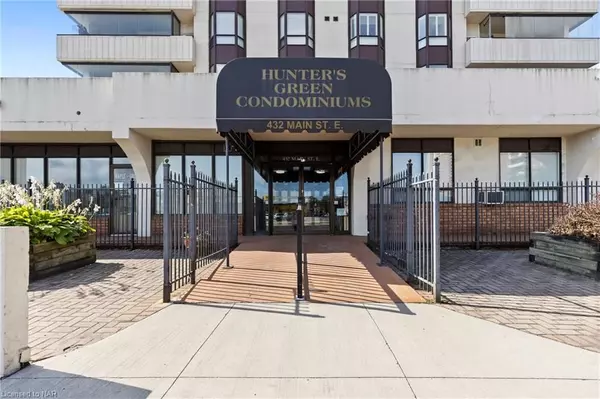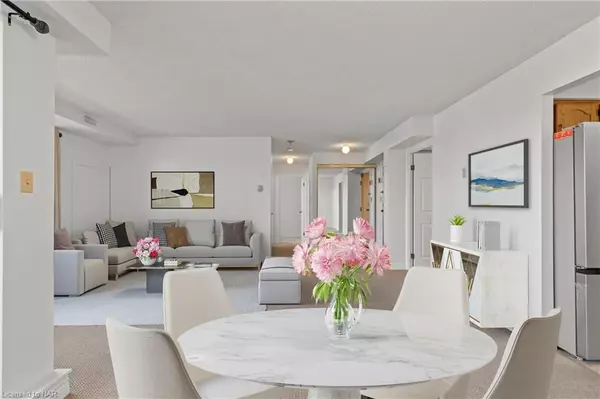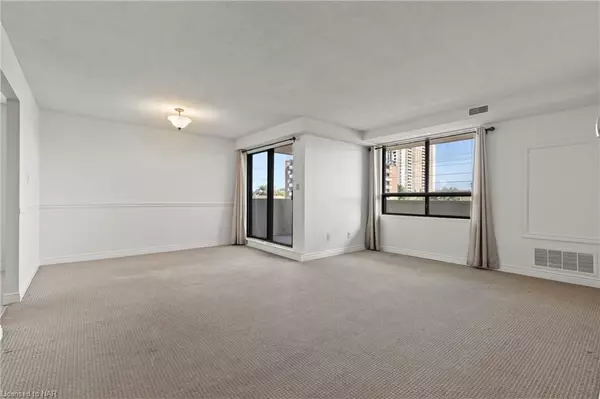$355,000
For more information regarding the value of a property, please contact us for a free consultation.
2 Beds
1 Bath
1,027 SqFt
SOLD DATE : 11/23/2024
Key Details
Property Type Condo
Sub Type Condo Apartment
Listing Status Sold
Purchase Type For Sale
Approx. Sqft 1000-1199
Square Footage 1,027 sqft
Price per Sqft $335
MLS Listing ID X9413182
Sold Date 11/23/24
Style Other
Bedrooms 2
HOA Fees $922
Annual Tax Amount $2,464
Tax Year 2024
Property Description
Are you ready to make Hunters Green Condominiums your next home? Where modern comfort meets convenience. This bright and spacious 2-bedroom, 2-bath condo offers over 1,000 square feet of well-designed living space. Recently updated with newer carpet in the main living space, equipped with all new appliances, and a fresh coat of paint, this home is ready for you to move in and make it your own! Enjoy the vibrant downtown lifestyle from your private large balcony as you sip on your morning coffee, or enjoy a glass of wine in the evening. This is a great condo whether you are a professional, young family or a senior. Walking distance to many conveniences, with a grocery store right across the street, it is a prime location to live and work, with everything you need just moments away. Don’t miss this opportunity to own a piece of urban paradise at a very affordable price!!! The condo is equipped with a party room, and ample visitor parking as well!
*Please note some pictures in this listing have been virtually staged.
Location
Province ON
County Hamilton
Zoning C5
Rooms
Family Room Yes
Basement Unknown
Kitchen 1
Interior
Interior Features None
Cooling Central Air
Laundry Ensuite
Exterior
Garage Unknown
Garage Spaces 1.0
Pool None
Amenities Available Party Room/Meeting Room, Visitor Parking
Roof Type Flat
Total Parking Spaces 1
Building
Locker None
New Construction false
Others
Senior Community Yes
Pets Description Restricted
Read Less Info
Want to know what your home might be worth? Contact us for a FREE valuation!

Our team is ready to help you sell your home for the highest possible price ASAP

"My job is to find and attract mastery-based agents to the office, protect the culture, and make sure everyone is happy! "
130 King St. W. Unit 1800B, M5X1E3, Toronto, Ontario, Canada






