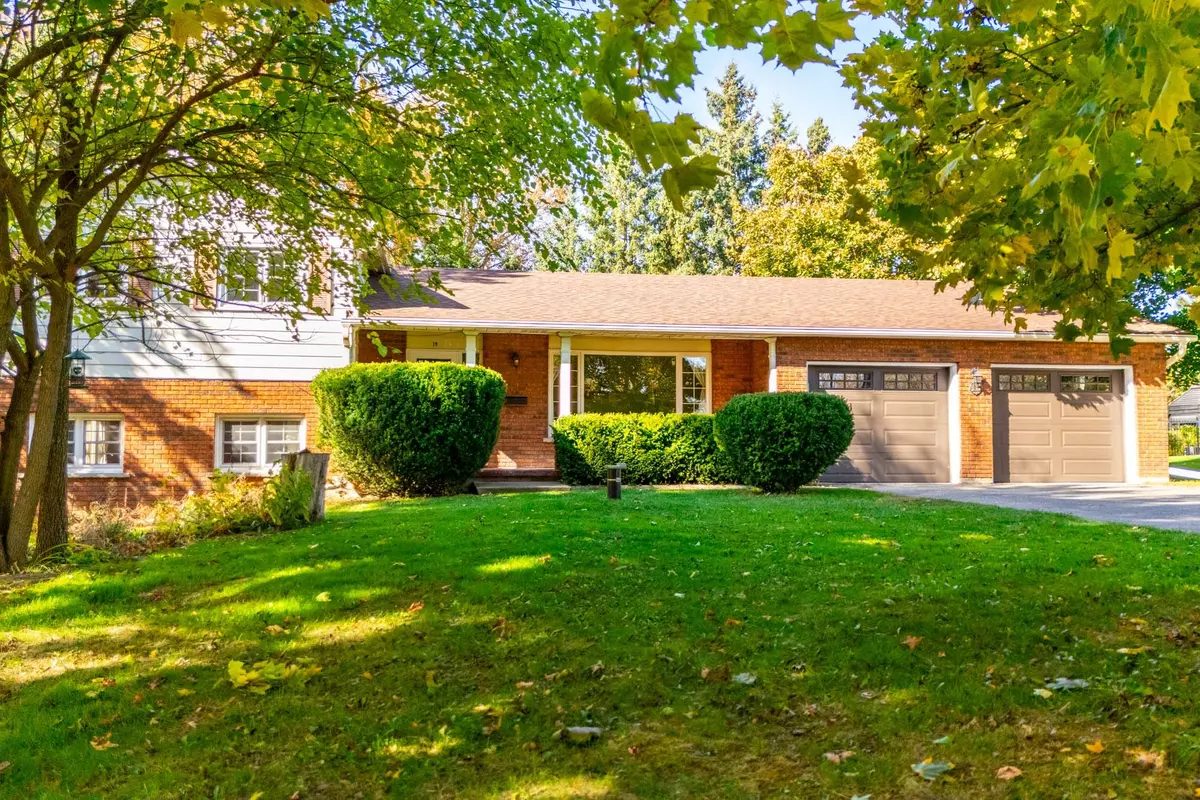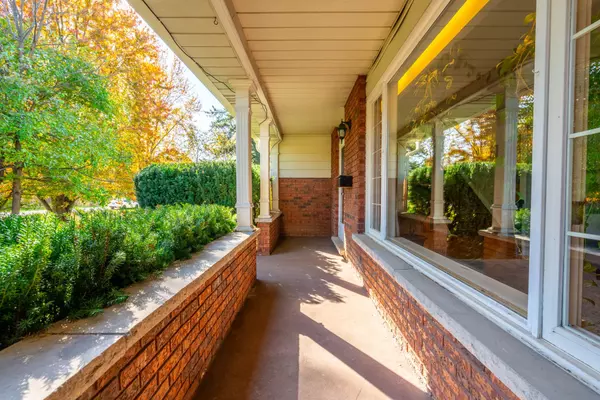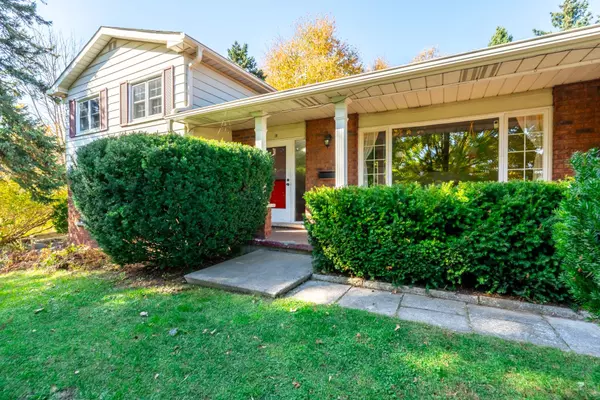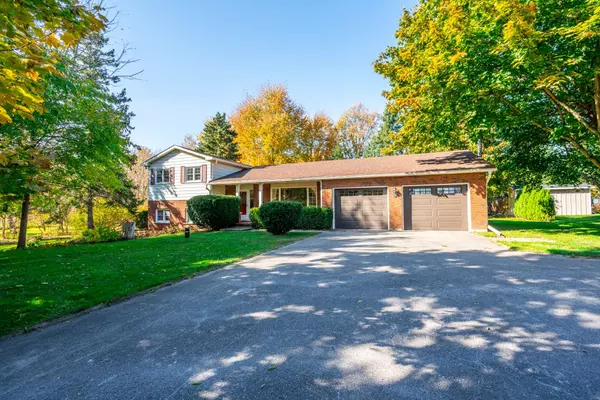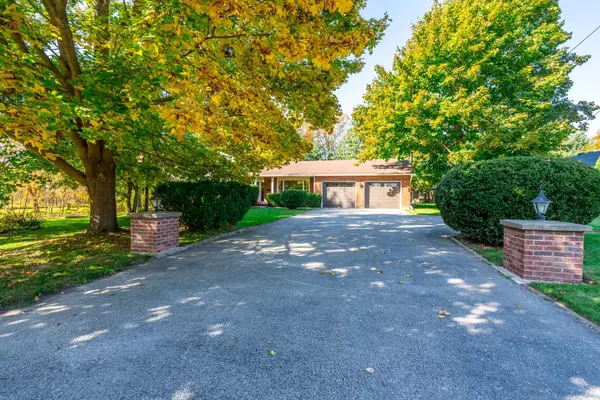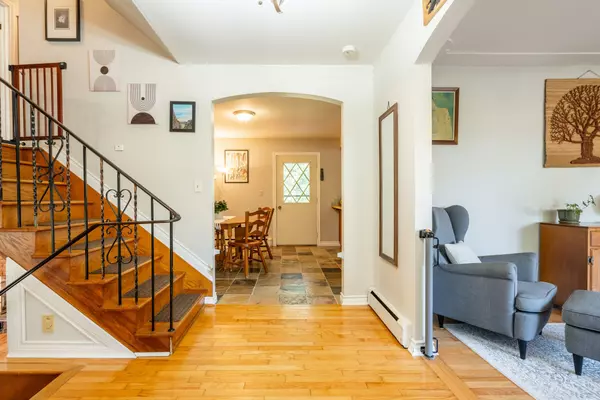$939,000
For more information regarding the value of a property, please contact us for a free consultation.
3 Beds
2 Baths
SOLD DATE : 11/24/2024
Key Details
Property Type Single Family Home
Sub Type Detached
Listing Status Sold
Purchase Type For Sale
MLS Listing ID X10421876
Sold Date 11/24/24
Style Sidesplit 3
Bedrooms 3
Annual Tax Amount $5,871
Tax Year 2024
Property Description
Welcome to 19 8th Concession Road E, a charming 3 level sidesplit located just minutes from Carlisle in Flamborough East. Set on a generous 1/2-acre lot, this home offers 3 bedrooms, 2 bathrooms, and plenty of space to make it your own. As you enter, the main level offers a practical and inviting layout, including a cozy front facing living and dining area with hardwood floors. The eat-in kitchen features solid wood cabinetry, abundant storage space, and easy access to the backyard. Upstairs, you'll find 3 generously sized bedrooms, with broadloom carpeting throughout, and a bright 4-piece main bathroom. The lower level is a great space for relaxing or entertaining, with a large family room complete with a wood burning fireplace and a walkout to the beautiful flagstone patio and generous backyard. The private outdoor space is ideal for enjoying the peace and tranquillity of country living. This home offers a fantastic opportunity for those looking to enter the area and add their personal touch. With an excellent layout, generously sized rooms, and a large backyard, this is the one you've been waiting for! Don't miss out schedule your showing today!
Location
Province ON
County Hamilton
Zoning Residential
Rooms
Family Room No
Basement Separate Entrance, Finished
Kitchen 1
Interior
Interior Features Central Vacuum, Water Softener, Water Purifier
Cooling Wall Unit(s)
Fireplaces Number 1
Exterior
Garage Private
Garage Spaces 10.0
Pool None
Roof Type Asphalt Shingle
Total Parking Spaces 10
Building
Foundation Poured Concrete
Read Less Info
Want to know what your home might be worth? Contact us for a FREE valuation!

Our team is ready to help you sell your home for the highest possible price ASAP

"My job is to find and attract mastery-based agents to the office, protect the culture, and make sure everyone is happy! "
130 King St. W. Unit 1800B, M5X1E3, Toronto, Ontario, Canada

