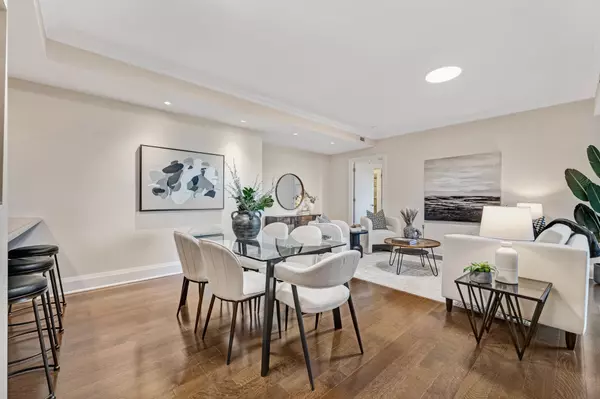$1,275,000
For more information regarding the value of a property, please contact us for a free consultation.
2 Beds
2 Baths
SOLD DATE : 12/18/2024
Key Details
Property Type Condo
Sub Type Condo Apartment
Listing Status Sold
Purchase Type For Sale
Approx. Sqft 1000-1199
Subdivision Bridle Path-Sunnybrook-York Mills
MLS Listing ID C10425740
Sold Date 12/18/24
Style Apartment
Bedrooms 2
HOA Fees $1,123
Annual Tax Amount $5,901
Tax Year 2024
Property Sub-Type Condo Apartment
Property Description
*Experience elegant living in the sought after Tridel built Huntington Blythwood* Located on the premium North side of the building offering tree line views from the suite & balcony* A sanctuary in the middle of the city* Split 2 bed, 2 bath layout provides privacy & versatility of use: as 2nd bedroom, office or den* Primary retreat* Kitchen with breakfast bar overlooks the open concept living & dining areas, ideal for entertaining family & friends* Close to elevator leading to owned parking and locker* Steps to walking trails leading to Sherwood Park, Sunnybrook Park and beyond* Walk to Whole Foods, Shoppers Drug Mart & TD bank* Enjoy all of the shops and restaurants offered on Bayview Ave* TTC at your doorstep along with the highly anticipated LRT on Eglinton Ave* Moments to Sunnybrook Hospital* Easy access to downtown, the 401 & DVP* Hotel-like amenities* Concierge* Guest suites* Visitor parking* Low maintenance, secure living* When its time to travel just lock the door and go*
Location
Province ON
County Toronto
Community Bridle Path-Sunnybrook-York Mills
Area Toronto
Rooms
Family Room No
Basement None
Kitchen 1
Interior
Interior Features Other
Cooling Central Air
Laundry In-Suite Laundry
Exterior
Parking Features Underground
Garage Spaces 1.0
Amenities Available Concierge, Exercise Room, Guest Suites, Indoor Pool, Party Room/Meeting Room, Visitor Parking
Exposure North West
Total Parking Spaces 1
Building
Locker Owned
Others
Pets Allowed Restricted
Read Less Info
Want to know what your home might be worth? Contact us for a FREE valuation!

Our team is ready to help you sell your home for the highest possible price ASAP
"My job is to find and attract mastery-based agents to the office, protect the culture, and make sure everyone is happy! "
130 King St. W. Unit 1800B, M5X1E3, Toronto, Ontario, Canada






