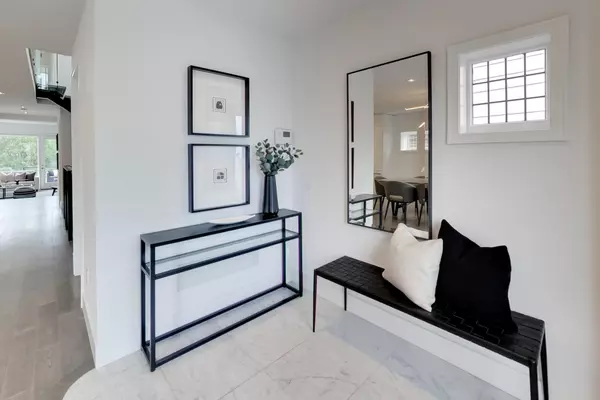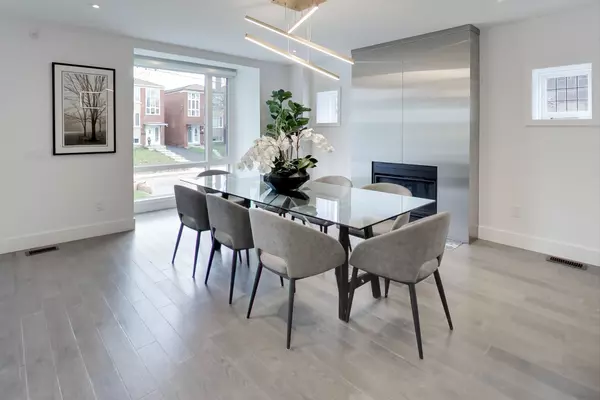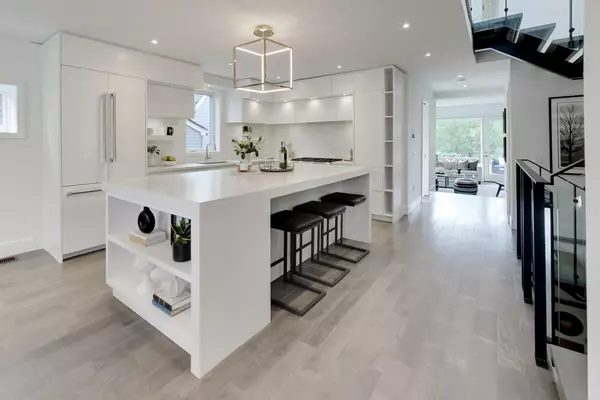$2,449,000
For more information regarding the value of a property, please contact us for a free consultation.
5 Beds
4 Baths
SOLD DATE : 02/14/2025
Key Details
Property Type Single Family Home
Sub Type Detached
Listing Status Sold
Purchase Type For Sale
Subdivision Oakwood Village
MLS Listing ID C10430452
Sold Date 02/14/25
Style 2-Storey
Bedrooms 5
Annual Tax Amount $10,600
Tax Year 2024
Property Sub-Type Detached
Property Description
Move up to your forever home, a rare west-facing property with a stunning parklike backyard, offering unparalleled outdoor space with your own putting green. Fully gutted and renovated with a 3-storey addition, this 3,600 sq. ft. home offers dramatic yet practical living spaces. The expansive living room has built-in cabinetry with a bar nook and overlooks the stunning backyard. The chef's kitchen boasts an 8-foot waterfall island, abundant white cabinetry, and a large pantry. A front entry, walk-in coat closet and a side entry mudroom with a dog washing station is a rarity. The glass and iron staircase, illuminated by a dramatic skylight, leads to large bedrooms including a primary with his/her walk-in closets and a luxurious 4-piece en-suite with heated floors. The lower level, boasting over 8-foot ceilings features a massive spa-inspired bathroom, a media room for movie nights, a spacious recreation room perfect for hobbies, a private bedroom ideal for guests, and a well-appointed laundry area. Ample storage options throughout ensures a clutter-free living experience. There's no finer area to set roots in than St Clair West! You'll be a part of an enviable, welcoming community steps to Wychwood Barns, Saturday Farmers Market, Roseneath Park, excellent schools and transportation and every urban amenity imaginable!
Location
Province ON
County Toronto
Community Oakwood Village
Area Toronto
Rooms
Family Room No
Basement Finished, Full
Kitchen 1
Separate Den/Office 1
Interior
Interior Features Central Vacuum, Bar Fridge, Sump Pump
Cooling Central Air
Fireplaces Type Natural Gas, Living Room
Exterior
Parking Features Mutual
Pool None
Roof Type Unknown
Lot Frontage 31.0
Lot Depth 257.16
Total Parking Spaces 4
Building
Foundation Unknown
Read Less Info
Want to know what your home might be worth? Contact us for a FREE valuation!

Our team is ready to help you sell your home for the highest possible price ASAP
"My job is to find and attract mastery-based agents to the office, protect the culture, and make sure everyone is happy! "
130 King St. W. Unit 1800B, M5X1E3, Toronto, Ontario, Canada






