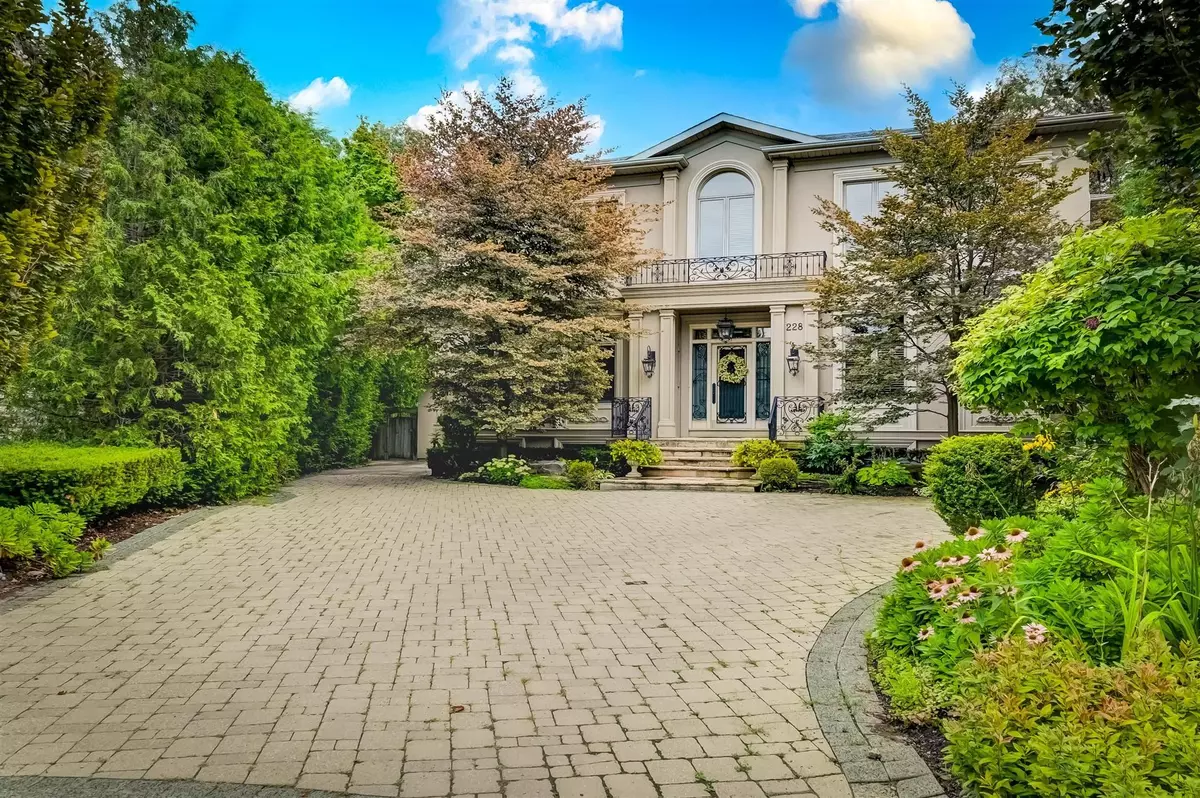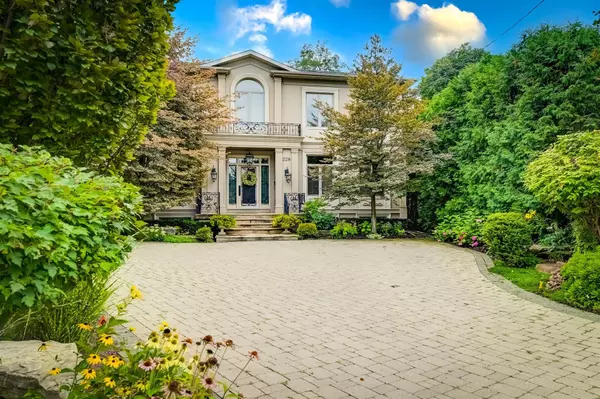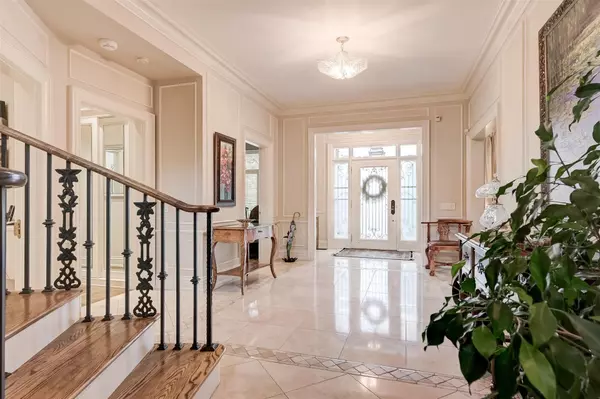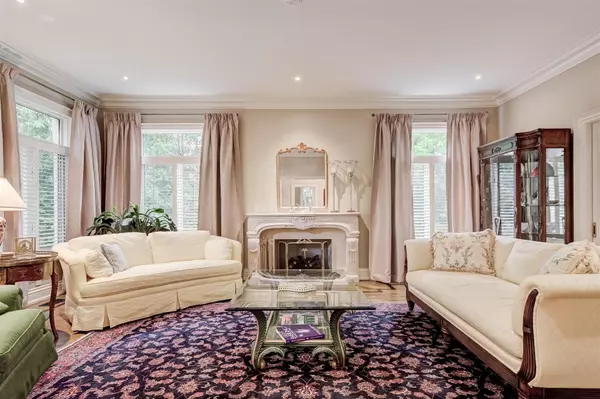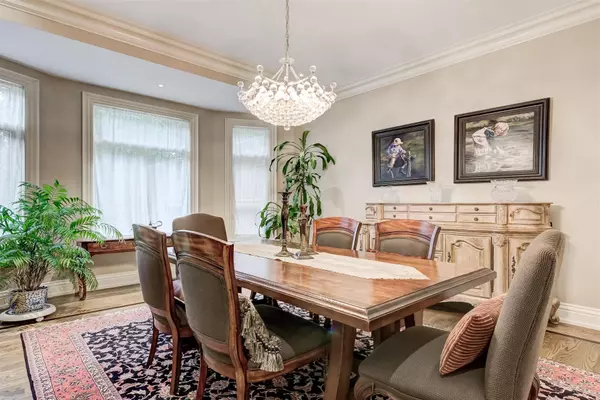$3,888,000
For more information regarding the value of a property, please contact us for a free consultation.
5 Beds
6 Baths
SOLD DATE : 01/24/2025
Key Details
Property Type Single Family Home
Sub Type Detached
Listing Status Sold
Purchase Type For Sale
Approx. Sqft 3500-5000
Subdivision St. Andrew-Windfields
MLS Listing ID C9371520
Sold Date 01/24/25
Style 2-Storey
Bedrooms 5
Annual Tax Amount $16,787
Tax Year 2024
Property Sub-Type Detached
Property Description
Gorgeous 5 bedroom home, (now 4 bed), with almost 6,000 sf of living space, on a quiet Cul De Sac. Large Pie shaped lot (150+ ft width at rear). Short distance to top private & public schools (Toronto French; Crescent; Bayview Glen; Owen p.s./french immersion; etc). This home has a beautiful flow & lots of natural light in every principal room. Custom Built For The Original Owner, with Quality Craftsmanship & Attention To Detail evident throughout. High Ceilings (10 & 9 ft) On Every Level. In-laid Stone & Hardwood Flooring. The Kitchen has two Built-In 36" Fridges, Double Wall Ovens, and a 36" gas cook-top. The Elegant Formal Living & Dining Rooms are well proportioned and exude an easy comfortableness. The family room features A curved wall of Floor To Ceiling Windows offering a panoramic view of the patio & expansive rear yard. The Primary Bedroom Suite Has an Immense Walk-In Closet with custom cabinetry, and A Luxurious En-suite. The Lower Level is another Beautiful Space for entertaining, Complete With: A Half-Kitchen, Powder Room; Exercise Rm; nanny's quarters, & a billiards/tea room. A Double attached garage, large driveway, and professionally landscaped property complete this wonderful home.
Location
Province ON
County Toronto
Community St. Andrew-Windfields
Area Toronto
Rooms
Family Room Yes
Basement Finished
Kitchen 1
Separate Den/Office 1
Interior
Interior Features Auto Garage Door Remote, Built-In Oven, Water Heater Owned, Central Vacuum
Cooling Central Air
Fireplaces Number 2
Exterior
Parking Features Private Double
Garage Spaces 2.0
Pool None
Roof Type Asphalt Shingle
Lot Frontage 55.74
Lot Depth 149.18
Total Parking Spaces 7
Building
Lot Description Irregular Lot
Foundation Concrete
Others
Senior Community Yes
Security Features Alarm System
Read Less Info
Want to know what your home might be worth? Contact us for a FREE valuation!

Our team is ready to help you sell your home for the highest possible price ASAP
"My job is to find and attract mastery-based agents to the office, protect the culture, and make sure everyone is happy! "
130 King St. W. Unit 1800B, M5X1E3, Toronto, Ontario, Canada

