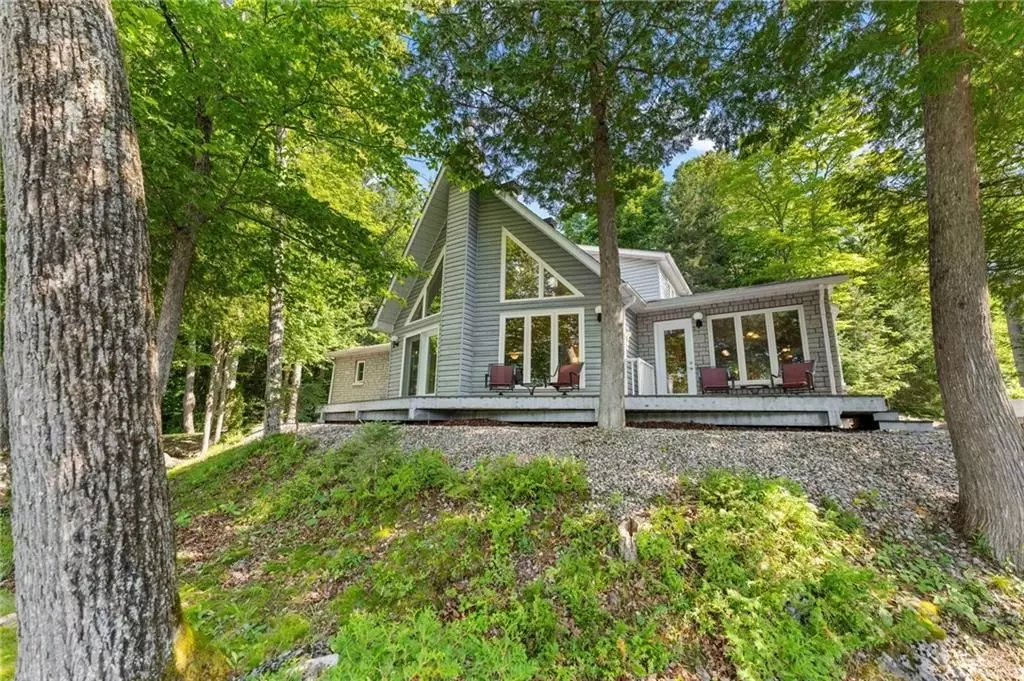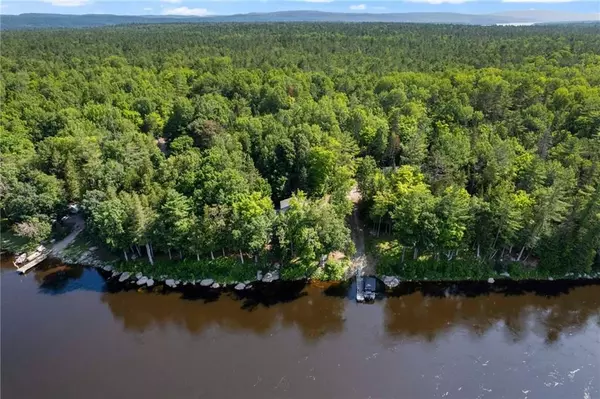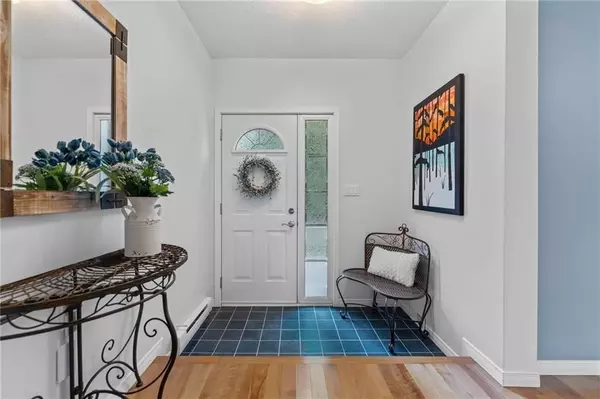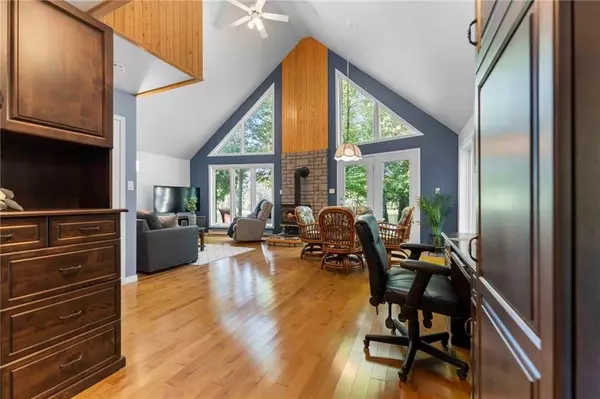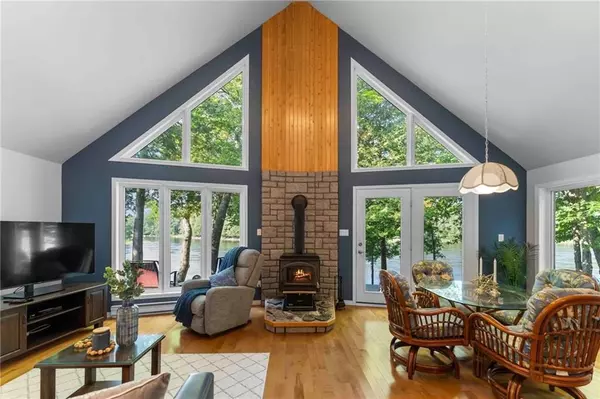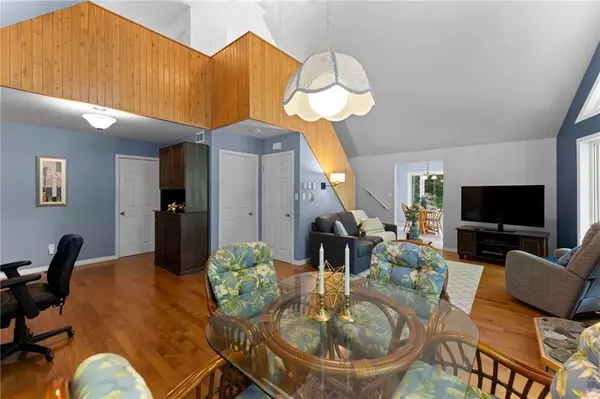$899,900
For more information regarding the value of a property, please contact us for a free consultation.
3 Beds
3 Baths
2 Acres Lot
SOLD DATE : 12/20/2024
Key Details
Property Type Single Family Home
Sub Type Detached
Listing Status Sold
Purchase Type For Sale
MLS Listing ID X10418887
Sold Date 12/20/24
Style 1 1/2 Storey
Bedrooms 3
Annual Tax Amount $5,708
Tax Year 2023
Lot Size 2.000 Acres
Property Description
Flooring: Tile, Flooring: Hardwood, Flooring: Laminate, Experience waterfront living on the Ottawa River with this immaculate property. Step into a grand living space adorned with 18ft vaulted ceilings, offering breathtaking panoramic views of the river. The open concept kitchen & dining provide a seamless flow, perfect for enjoying meals with a backdrop of serene waters. The main floor features 2 bedrooms & a 4pc family bath, including a generous primary bedroom with its own ensuite. Upstairs, discover a unique loft offering additional living space, bedroom area & a convenient 2pc bath. Outside, indulge in the expansive 4 car garage with a heated workshop. A spacious composite front deck wraps around the home, ideal for entertaining while soaking in nature. Your private dock & boat launch at the water's edge beckons endless days of fishing, boating & swimming along miles of navigable waterways. Includes 2 separate lots, allowing for additional development. Don't miss this opportunity to own a retreat where comfort meets natural splendor.
Location
Province ON
County Renfrew
Community 580 - Whitewater Region
Area Renfrew
Zoning Residential
Region 580 - Whitewater Region
City Region 580 - Whitewater Region
Rooms
Family Room Yes
Basement Full, Unfinished
Interior
Cooling Central Air
Fireplaces Number 1
Fireplaces Type Wood
Exterior
Garage Spaces 8.0
Roof Type Asphalt Shingle
Lot Frontage 248.16
Lot Depth 538.0
Total Parking Spaces 8
Building
Foundation Block, Concrete
Read Less Info
Want to know what your home might be worth? Contact us for a FREE valuation!

Our team is ready to help you sell your home for the highest possible price ASAP
"My job is to find and attract mastery-based agents to the office, protect the culture, and make sure everyone is happy! "
130 King St. W. Unit 1800B, M5X1E3, Toronto, Ontario, Canada

