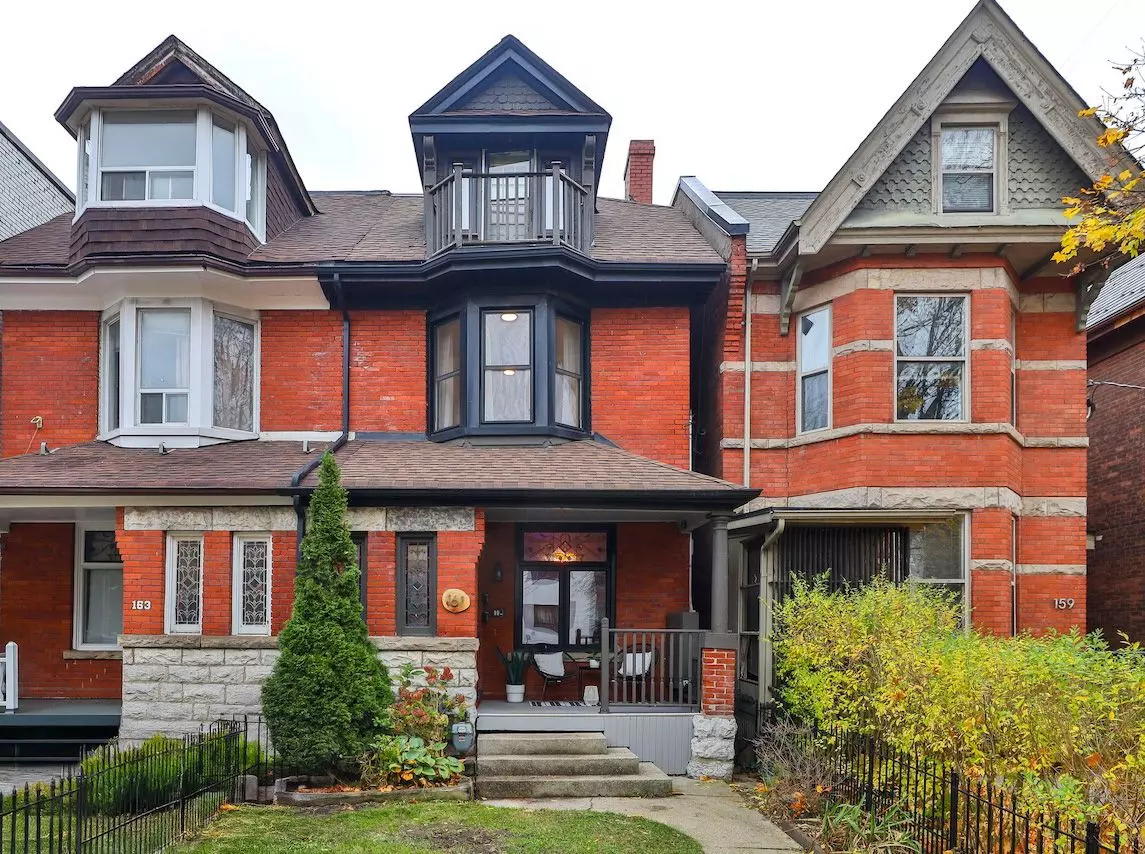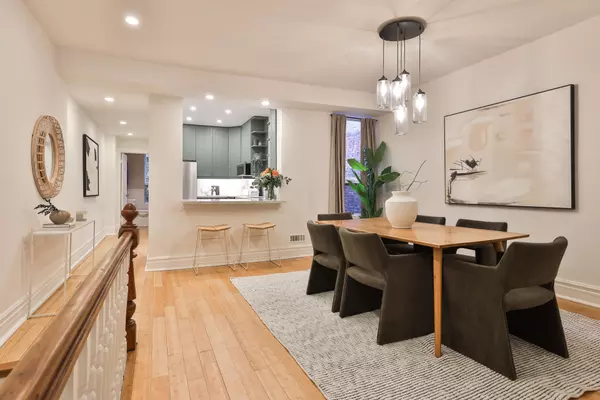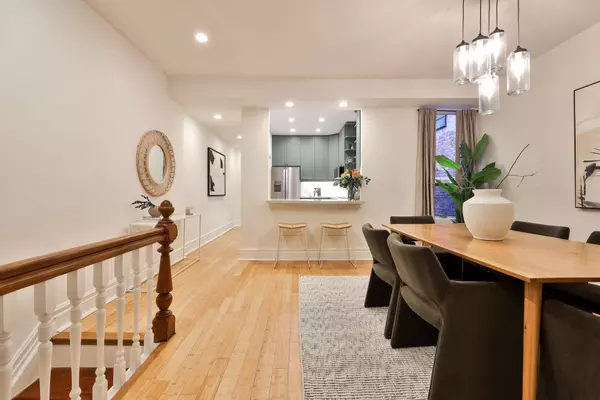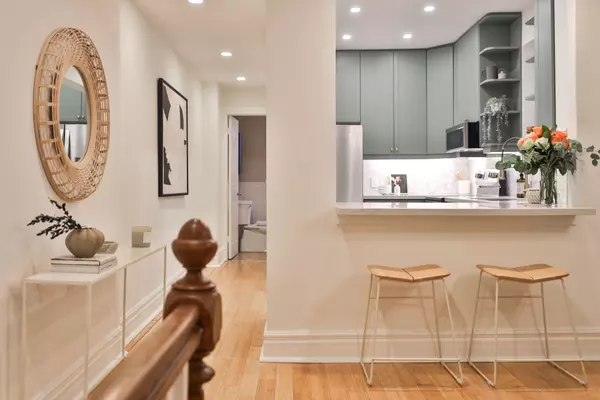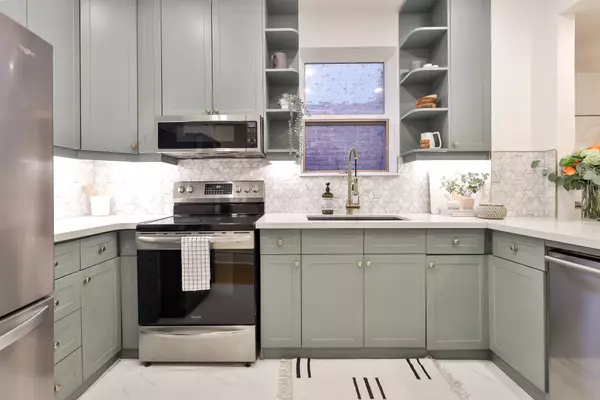$1,598,000
For more information regarding the value of a property, please contact us for a free consultation.
5 Beds
4 Baths
SOLD DATE : 01/22/2025
Key Details
Property Type Multi-Family
Sub Type Semi-Detached
Listing Status Sold
Purchase Type For Sale
Subdivision South Parkdale
MLS Listing ID W10442829
Sold Date 01/22/25
Style 2 1/2 Storey
Bedrooms 5
Annual Tax Amount $7,288
Tax Year 2024
Property Sub-Type Semi-Detached
Property Description
In The Quiet Cadence Of A Bygone Era Rises A Home Draped In History, A Testament To The Classic Grace Of Turn-Of-The-Century Edwardian Architecture Fused With A Contemporary Mid-Century Design Ethos. Sunlight Illuminates This Warm, Inviting 2.5-Story Three-Suite Residence, Where Cozy Alcoves And Spacious Chambers Strike A Perfect Balance Of Pretty Meets Prudence. Reflecting A Minimalist Aesthetic, This Pull-On-Your-Heartstrings Multi-Family Basks In The Glow Of Crisp Ivory Walls, Clean Lines And Classic Features & Finishes With Whispers Of Its Original Character. The Home Unfolds To Reveal An Intimate Tableau Of Its Late 1800s Monograms With Traces Of Its Beginnings, Including Solid Wood Doors & Tall Passageways With Hints Of Stained Glass, Expansive Ceilings, Deep Casements And Baseboards. The 1,375 Sq. Foot Primary Suite Features Freshly Renovated Kitchen & Baths Punctuated With A Stunning Dining Space, Elegantly Integrated With The Homes Handsome Principal Rooms. Descend Into The Central Floor Apartment Where Practicality Marries Sophistication Featuring A Decadent 876 Square Feet With Room To Re-Imagine, Re-Invent, Or Keep As Is! Finally, The Lower One-Bedder, One-Bather Suite Shows Off An Exceptional Walk-Out And A Loveable & Functional Aesthetic To Top Up This Powerhouse Property. Outside, Mature Trees Embrace This Walkable & Commutable Dowling Dreamer, Perfect For End-Users, Straight-Up Investors & Co-Owners Alike!
Location
Province ON
County Toronto
Community South Parkdale
Area Toronto
Rooms
Family Room No
Basement Apartment, Separate Entrance
Kitchen 3
Separate Den/Office 1
Interior
Interior Features Other
Cooling Central Air
Fireplaces Type Other
Exterior
Parking Features Lane
Pool None
Roof Type Asphalt Shingle,Flat
Lot Frontage 19.0
Lot Depth 113.0
Total Parking Spaces 1
Building
Foundation Other
Read Less Info
Want to know what your home might be worth? Contact us for a FREE valuation!

Our team is ready to help you sell your home for the highest possible price ASAP
"My job is to find and attract mastery-based agents to the office, protect the culture, and make sure everyone is happy! "
130 King St. W. Unit 1800B, M5X1E3, Toronto, Ontario, Canada

