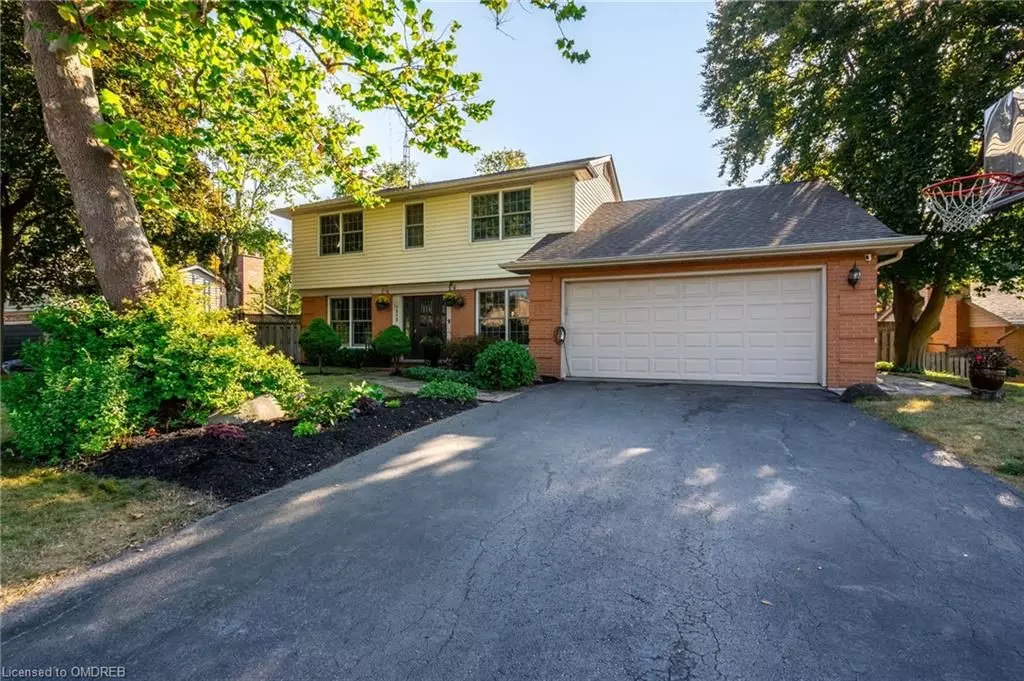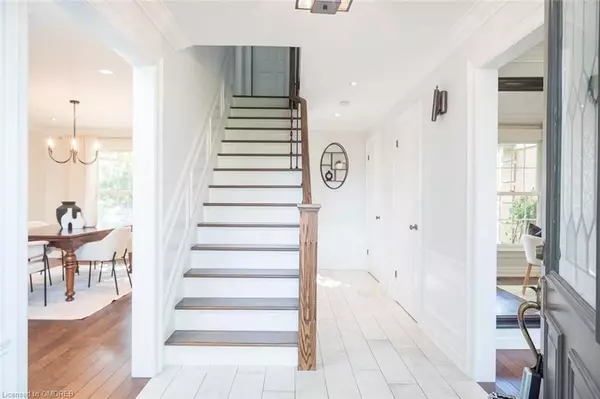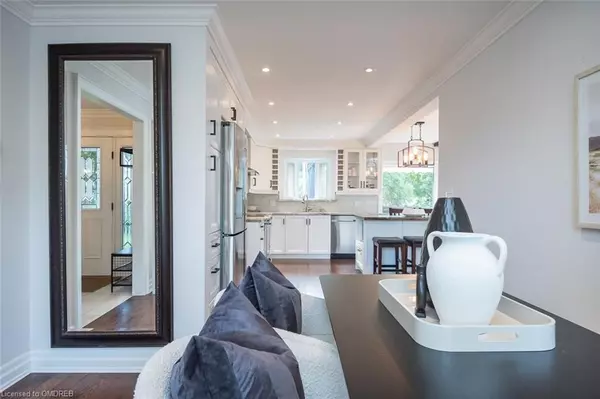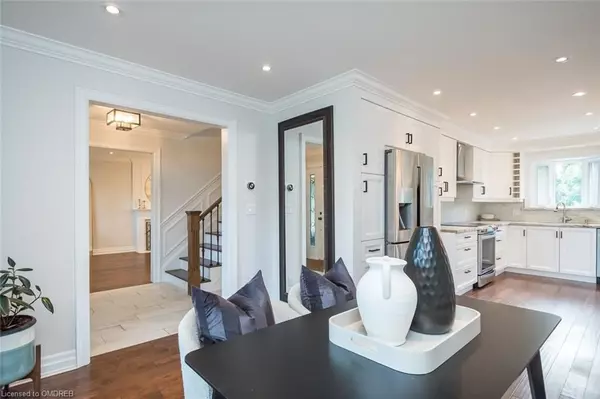$1,689,000
For more information regarding the value of a property, please contact us for a free consultation.
5 Beds
3 Baths
3,007 SqFt
SOLD DATE : 12/03/2024
Key Details
Property Type Single Family Home
Sub Type Detached
Listing Status Sold
Purchase Type For Sale
Square Footage 3,007 sqft
Price per Sqft $533
Subdivision Tyandaga
MLS Listing ID W10404337
Sold Date 12/03/24
Style 2-Storey
Bedrooms 5
Annual Tax Amount $7,455
Tax Year 2024
Property Sub-Type Detached
Property Description
This is your chance to own a beautifully renovated 4-bedroom home on a massive 117 ft x 162 ft lot, located in the heart of the sought-after Tyandaga neighbourhood. Offering both style and function, this home is perfectly designed for family living, from its stunning curb appeal to its thoughtfully designed layout. Features include hardwood floors, crown moulding, an updated staircase, and a beautifully renovated kitchen at the heart of the home. The kitchen features a large centre island with a live-edge wood countertop, stainless steel appliances, custom white cabinetry, and quartzite countertops, all overlooking the inviting family room. With a charming brick-surround fireplace, natural wood beams, and an abundance of natural light, this space seamlessly blends comfort and elegance, while offering views of the beautiful backyard. The generously sized dining room, ideal for formal gatherings, provides a versatile space that serves as both a living and dining area. Upstairs, the home features four spacious bedrooms and an updated 4-piece bathroom—perfect for a growing family. The fully finished lower level expands the living space with a large recreation area, complete with a gas fireplace, built-in seating and storage, a wet bar, and a 3-piece bathroom. Outdoors, the showstopping backyard boasts an inground pool, a beautiful deck for gatherings, and lush greenery that creates a private oasis, offering the perfect escape within the city. Take advantage of this incredible opportunity!
Location
Province ON
County Halton
Community Tyandaga
Area Halton
Zoning R2.2
Rooms
Basement Finished, Full
Kitchen 2
Separate Den/Office 1
Interior
Interior Features Water Heater Owned
Cooling Central Air
Fireplaces Number 3
Laundry In Basement
Exterior
Parking Features Private Double
Garage Spaces 2.0
Pool None
Roof Type Asphalt Shingle
Lot Frontage 117.09
Lot Depth 162.58
Exposure West
Total Parking Spaces 8
Building
Foundation Unknown
New Construction false
Others
Senior Community Yes
Read Less Info
Want to know what your home might be worth? Contact us for a FREE valuation!

Our team is ready to help you sell your home for the highest possible price ASAP
"My job is to find and attract mastery-based agents to the office, protect the culture, and make sure everyone is happy! "
130 King St. W. Unit 1800B, M5X1E3, Toronto, Ontario, Canada






