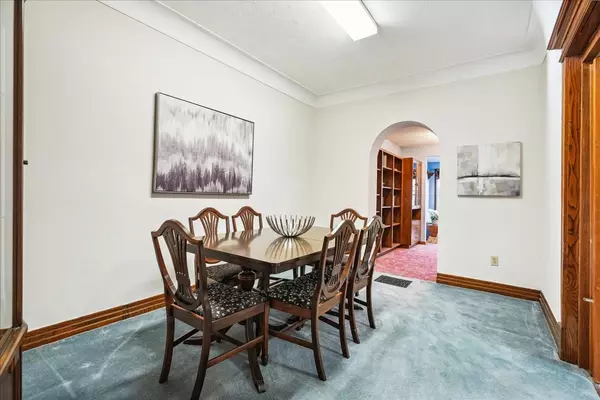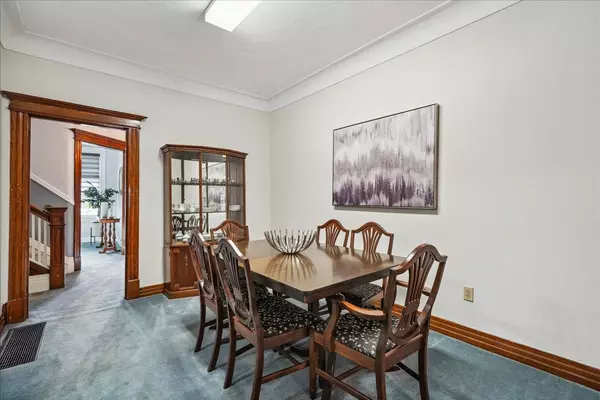$799,800
For more information regarding the value of a property, please contact us for a free consultation.
3 Beds
3 Baths
SOLD DATE : 01/07/2025
Key Details
Property Type Single Family Home
Sub Type Detached
Listing Status Sold
Purchase Type For Sale
Approx. Sqft 2000-2500
Subdivision Kirkendall
MLS Listing ID X11536279
Sold Date 01/07/25
Style 2 1/2 Storey
Bedrooms 3
Annual Tax Amount $5,980
Tax Year 2024
Property Sub-Type Detached
Property Description
Nestled in the heart of the highly coveted Kirkendall area in this great family friendly neighbourhood, this charming 3-bedroom, 2-bathroom character home showcases exquisite woodwork throughout. The home has lovely curb appeal, with a welcoming covered front porch setting the stage for what lies within. Its true size extends far beyond its inviting exterior. Step inside to discover a thoughtfully designed main floor, featuring a large foyer, a formal living room, and a spacious dining room perfect for entertaining. The functional kitchen also offers a convenient main floor laundry and access to the basement. The dining room leads to a versatile office/sitting room/library adorned with built-in shelving, a full 4-piece bathroom, and a large family room with ample storage. The rear door opens to a private, fully fenced backyard complete with a detached 2-car garage. The second floor offers three good sized bedrooms and an additional 4-piece bathroom. For even more living space, the third-floor attic presents endless possibilities a perfect retreat for a home office, playroom, entertainment area, or additional bedrooms. With its prime location, this home offers unparalleled convenience. You'll enjoy easy access to schools, shopping, transit, hospitals, highways, and places of worship, all while being a short stroll from the vibrant shops and dining on trendy Locke Street. This is more than a house its an opportunity to create your forever home.
Location
Province ON
County Hamilton
Community Kirkendall
Area Hamilton
Zoning D
Rooms
Family Room Yes
Basement Full, Unfinished
Kitchen 1
Interior
Interior Features None
Cooling Central Air
Exterior
Parking Features None
Garage Spaces 2.0
Pool None
Roof Type Metal
Lot Frontage 26.0
Lot Depth 124.0
Total Parking Spaces 2
Building
Foundation Unknown
Others
ParcelsYN No
Read Less Info
Want to know what your home might be worth? Contact us for a FREE valuation!

Our team is ready to help you sell your home for the highest possible price ASAP
"My job is to find and attract mastery-based agents to the office, protect the culture, and make sure everyone is happy! "
130 King St. W. Unit 1800B, M5X1E3, Toronto, Ontario, Canada






