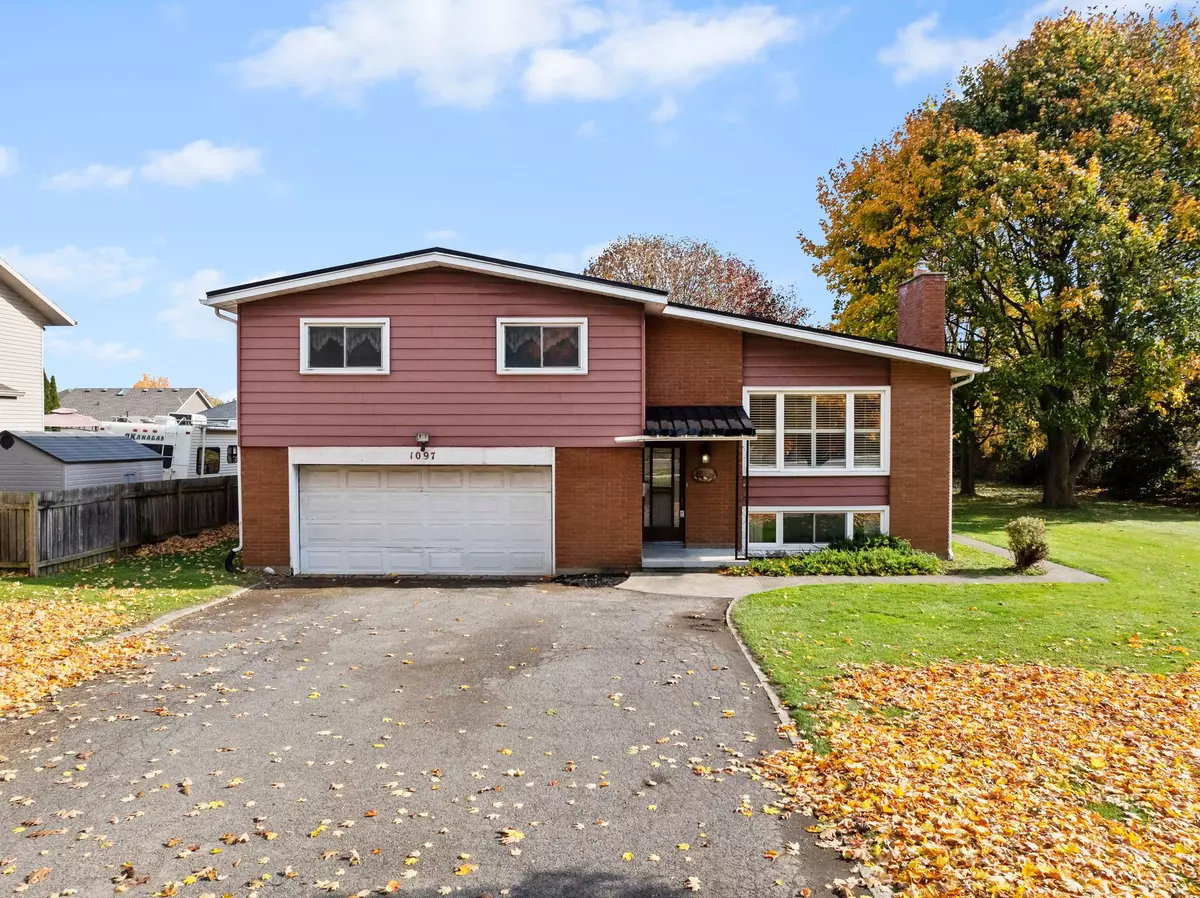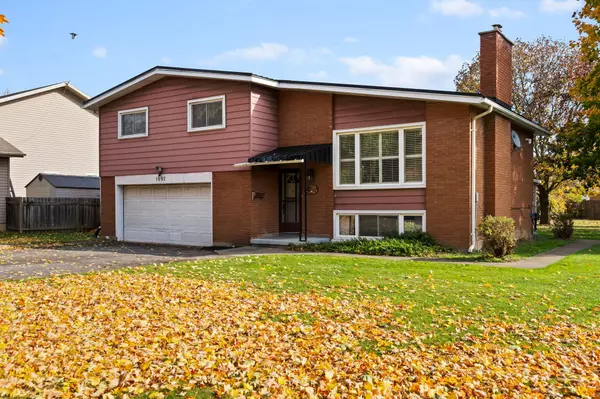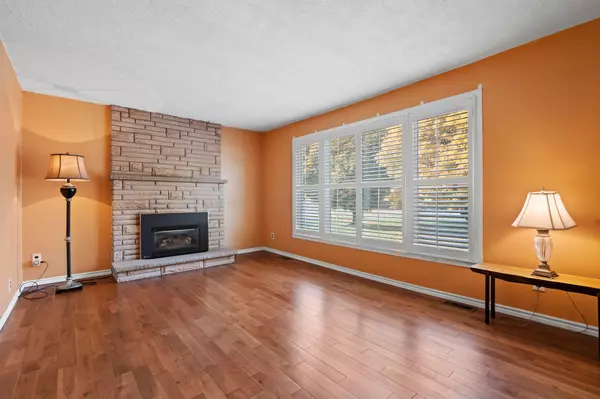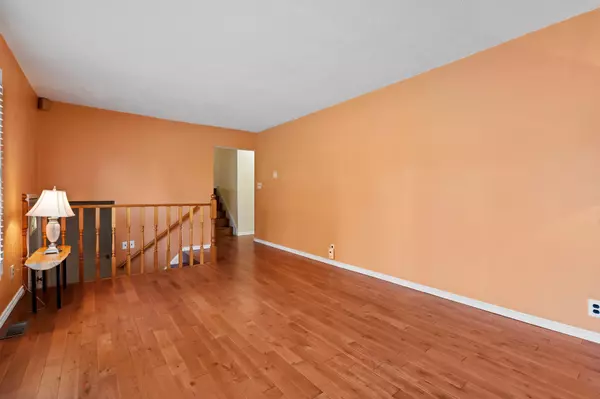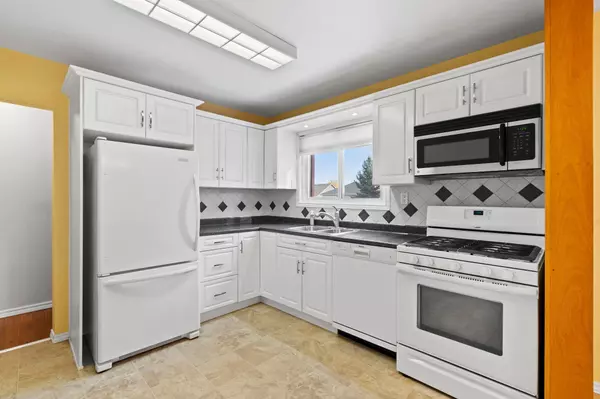$799,000
For more information regarding the value of a property, please contact us for a free consultation.
3 Beds
2 Baths
SOLD DATE : 02/13/2025
Key Details
Property Type Single Family Home
Sub Type Detached
Listing Status Sold
Purchase Type For Sale
Subdivision 662 - Fonthill
MLS Listing ID X10744196
Sold Date 02/13/25
Style Sidesplit 3
Bedrooms 3
Annual Tax Amount $4,165
Tax Year 2024
Property Sub-Type Detached
Property Description
Welcome to 1097 Pelham Street, a 3-bedroom, 2-bathroom property with endless possibilities. Inside, the main floor offers a comfortable family room featuring a cozy gas fireplace, along with a spacious kitchen and dining area, ideal for gathering and entertaining. Upstairs, you'll find 3 well-sized bedrooms and an expansive main bathroom. The lower level boasts a second gas fireplace in a versatile rec room space, perfect for relaxation or hosting guests. With an attached double car garage as well as a large shed providing ample storage, this property has all the practical space you need. Best of all, the home sits on an impressive 100 ft x 200 ft lot, offering incredible potential for your outdoor vision. The sprawling lot is a rare find, with mature trees and ample room to explore gardening, or future expansion. Don't miss this opportunity to own a fantastic property with room to grow. Call today to schedule your private showing and envision all the ways you can make this property your own.
Location
Province ON
County Niagara
Community 662 - Fonthill
Area Niagara
Rooms
Family Room Yes
Basement Full, Finished
Kitchen 1
Interior
Interior Features Other
Cooling Central Air
Fireplaces Number 2
Fireplaces Type Natural Gas
Exterior
Exterior Feature Patio
Parking Features Private Double
Garage Spaces 2.0
Pool None
Roof Type Metal
Lot Frontage 101.25
Lot Depth 200.0
Total Parking Spaces 8
Building
Foundation Concrete Block
Read Less Info
Want to know what your home might be worth? Contact us for a FREE valuation!

Our team is ready to help you sell your home for the highest possible price ASAP
"My job is to find and attract mastery-based agents to the office, protect the culture, and make sure everyone is happy! "
130 King St. W. Unit 1800B, M5X1E3, Toronto, Ontario, Canada

