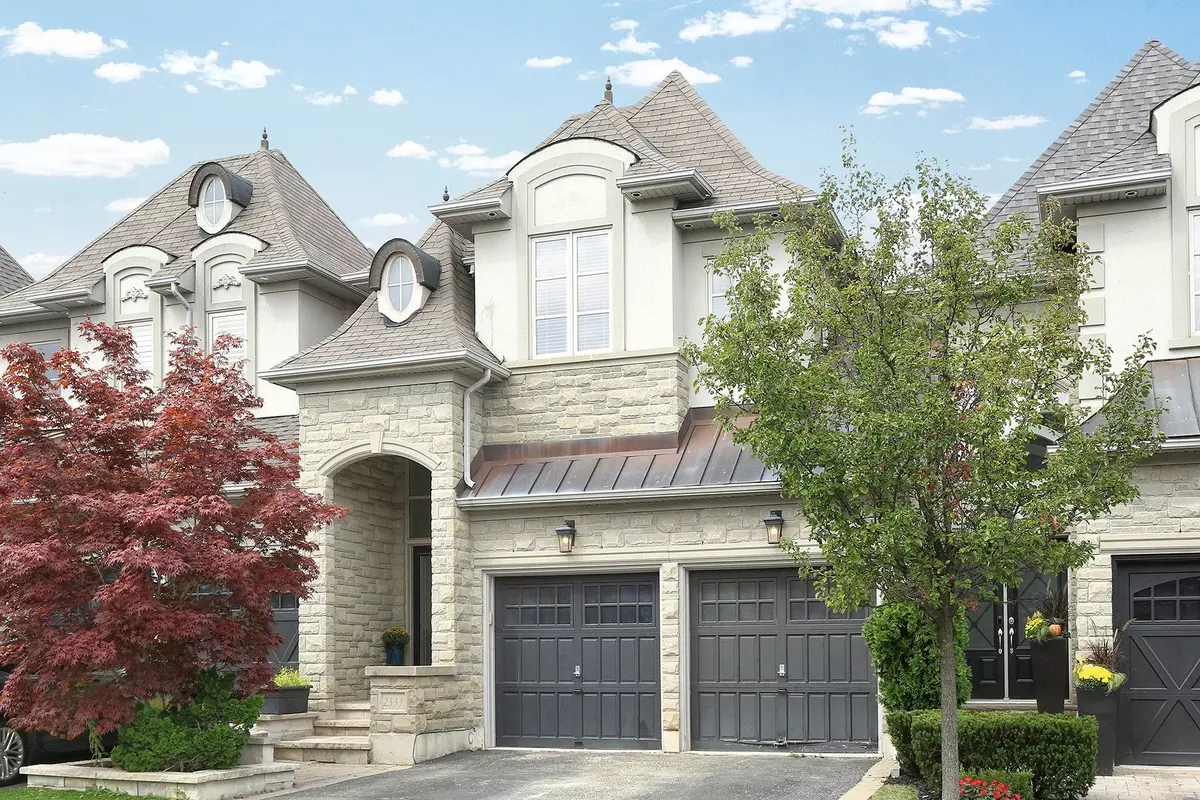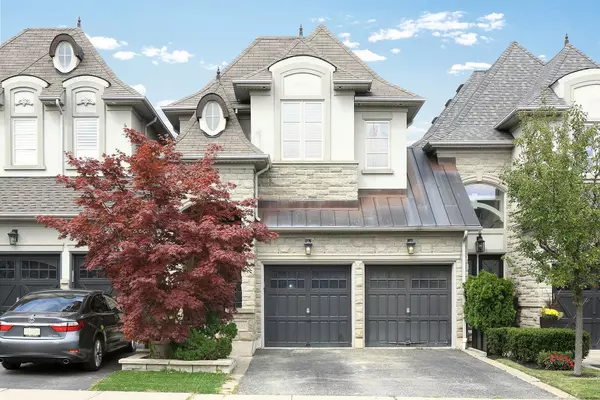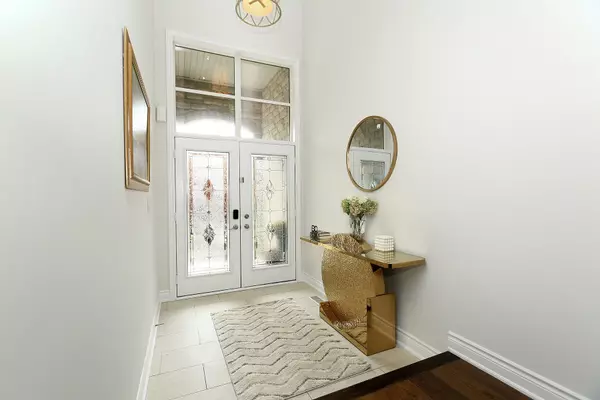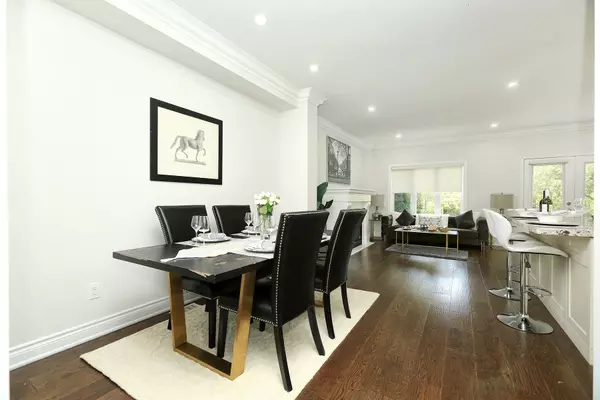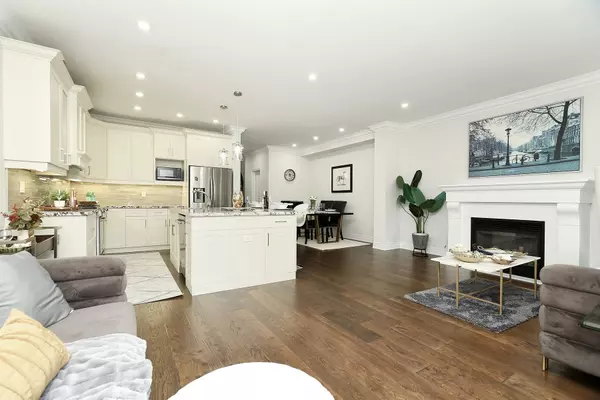$1,495,000
For more information regarding the value of a property, please contact us for a free consultation.
4 Beds
4 Baths
SOLD DATE : 01/16/2025
Key Details
Property Type Condo
Sub Type Att/Row/Townhouse
Listing Status Sold
Purchase Type For Sale
Approx. Sqft 2000-2500
Subdivision Palermo West
MLS Listing ID W9512765
Sold Date 01/16/25
Style 2-Storey
Bedrooms 4
Annual Tax Amount $6,900
Tax Year 2023
Property Sub-Type Att/Row/Townhouse
Property Description
This luxury freehold townhome is an exquisite property built by the award-winning Fernbrook Homes. Nestled in theserene community of Bronte Creek, this residence offers a perfect blend of elegance and comfort. Boasting 3+1 spaciousbedrooms and 3.5 modern baths, it provides ample space for a growing family or those who appreciate a bit more room. The finished basement adds additional living space, ideal for a home office, entertainment area, or guest suite. Thehome backs onto scenic trails, offering a picturesque view and a sense of tranquility, making it a rare find intodays market.The interior features high-end finishes, including hardwood floors, a gourmet kitchen with top-of-the-line appliances,and large windows that flood the space with natural light. The master suite is a private retreat, complete with aspa-like ensuite and walk-in closet.With its prime location and exceptional craftsmanship, this property is not just a home, but a lifestyle
Location
Province ON
County Halton
Community Palermo West
Area Halton
Rooms
Family Room No
Basement Finished
Kitchen 1
Separate Den/Office 1
Interior
Interior Features Other
Cooling Central Air
Exterior
Parking Features Private Double
Garage Spaces 2.0
Pool None
Roof Type Asphalt Shingle
Lot Frontage 25.98
Lot Depth 93.33
Total Parking Spaces 4
Building
Foundation Concrete
Read Less Info
Want to know what your home might be worth? Contact us for a FREE valuation!

Our team is ready to help you sell your home for the highest possible price ASAP
"My job is to find and attract mastery-based agents to the office, protect the culture, and make sure everyone is happy! "
130 King St. W. Unit 1800B, M5X1E3, Toronto, Ontario, Canada

