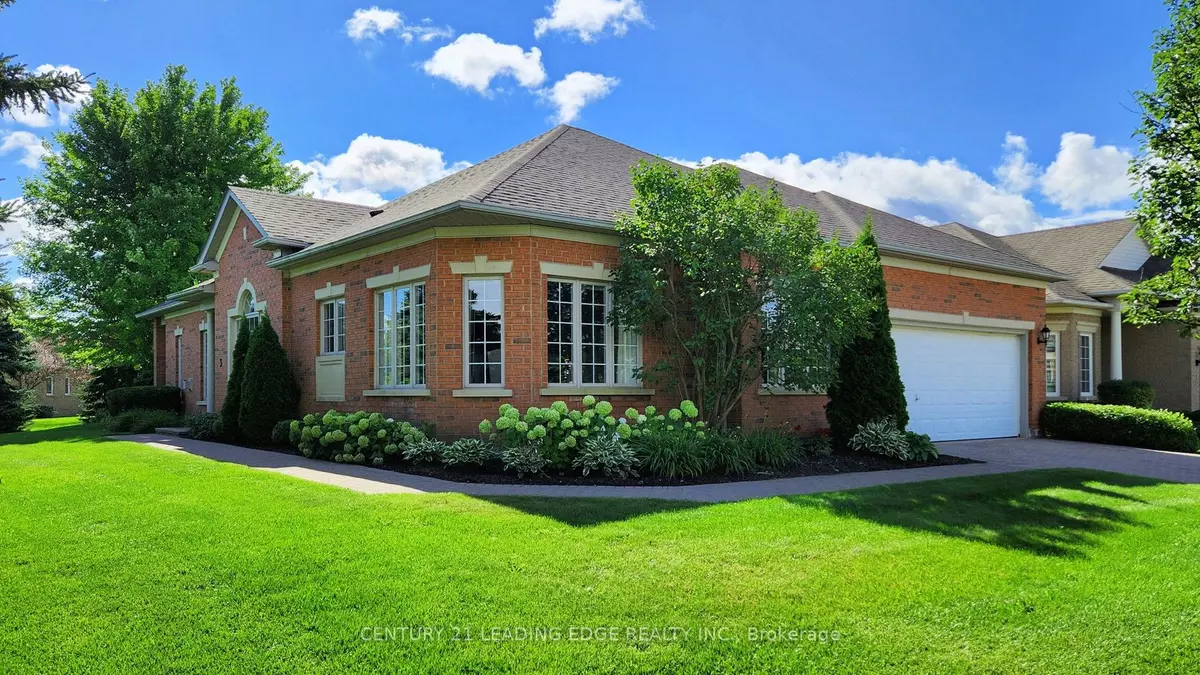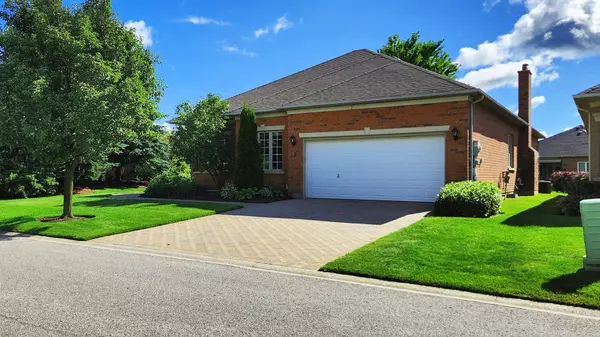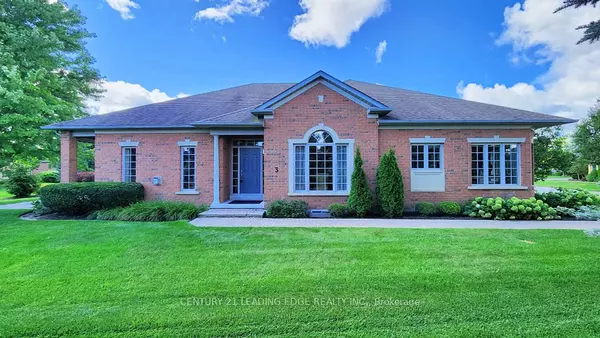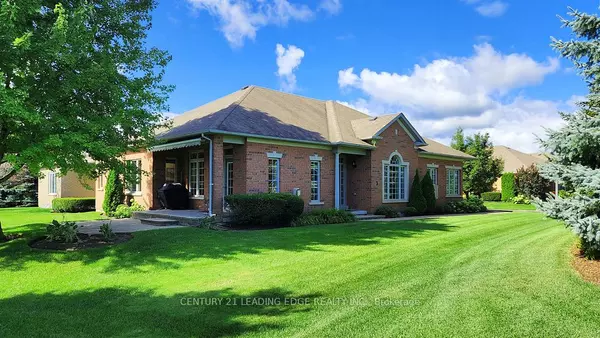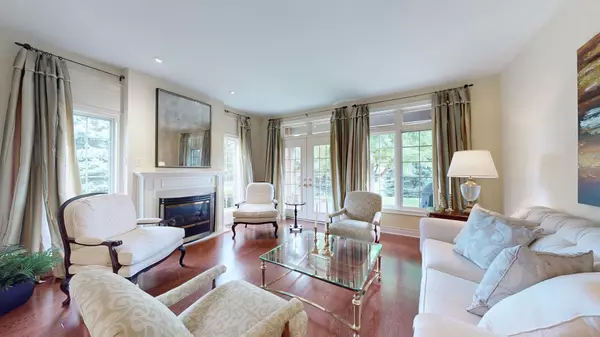$1,648,000
For more information regarding the value of a property, please contact us for a free consultation.
3 Beds
4 Baths
SOLD DATE : 12/10/2024
Key Details
Property Type Single Family Home
Sub Type Detached
Listing Status Sold
Purchase Type For Sale
Approx. Sqft 2000-2500
Subdivision Ballantrae
MLS Listing ID N9363762
Sold Date 12/10/24
Style Bungalow
Bedrooms 3
Annual Tax Amount $6,100
Tax Year 2024
Property Sub-Type Detached
Property Description
Magnificent Grand Cypress Model. Approx. 2065 Sqft Of Luxury In The Florida Resort-Like Community Ballantrae Golf & Country Club. This Elegant Show Stopper Is Loaded With Sophisticated Details And Luxury Throughout 2 Fireplaces, Renovated Chefs Kitchen With Centre Island/Breakfast Bar. Amazing Separate Dining Room For Those Elegant Dinner Parties, A Private Office/Den Off The Kitchen. Truly One Of The Areas Finest Homes! Wonderful Master Suite With A 4-Pc Ensuite And Large Walk-In. Guest Suite/2nd Bedroom Comes With 3-Pc Bathroom And Large Walk-In Closet. The Lot Is Loaded With Trees And Has Lots Of Privacy. Professionally Finished Lower Level With A 4-Pc Bathroom. Lifestyle Offer Lawn Maintenance, Snow Removal, Garbage Removal, Indoor Pool, Sauna, Tennis, Gym And Restaurant, Etc. And Of Course, Golf! Don't Miss This One - Only 10 Mins To Hwy. 404 To Toronto!
Location
Province ON
County York
Community Ballantrae
Area York
Rooms
Family Room Yes
Basement Finished
Kitchen 1
Separate Den/Office 1
Interior
Interior Features Garburator, Primary Bedroom - Main Floor
Cooling Central Air
Fireplaces Number 2
Fireplaces Type Electric, Family Room, Living Room
Exterior
Exterior Feature Built-In-BBQ, Landscaped
Parking Features Private Double
Garage Spaces 2.0
Pool None
Roof Type Shingles
Lot Frontage 58.43
Lot Depth 115.09
Total Parking Spaces 4
Building
Foundation Concrete
Others
Monthly Total Fees $605
ParcelsYN Yes
Read Less Info
Want to know what your home might be worth? Contact us for a FREE valuation!

Our team is ready to help you sell your home for the highest possible price ASAP
"My job is to find and attract mastery-based agents to the office, protect the culture, and make sure everyone is happy! "
130 King St. W. Unit 1800B, M5X1E3, Toronto, Ontario, Canada

