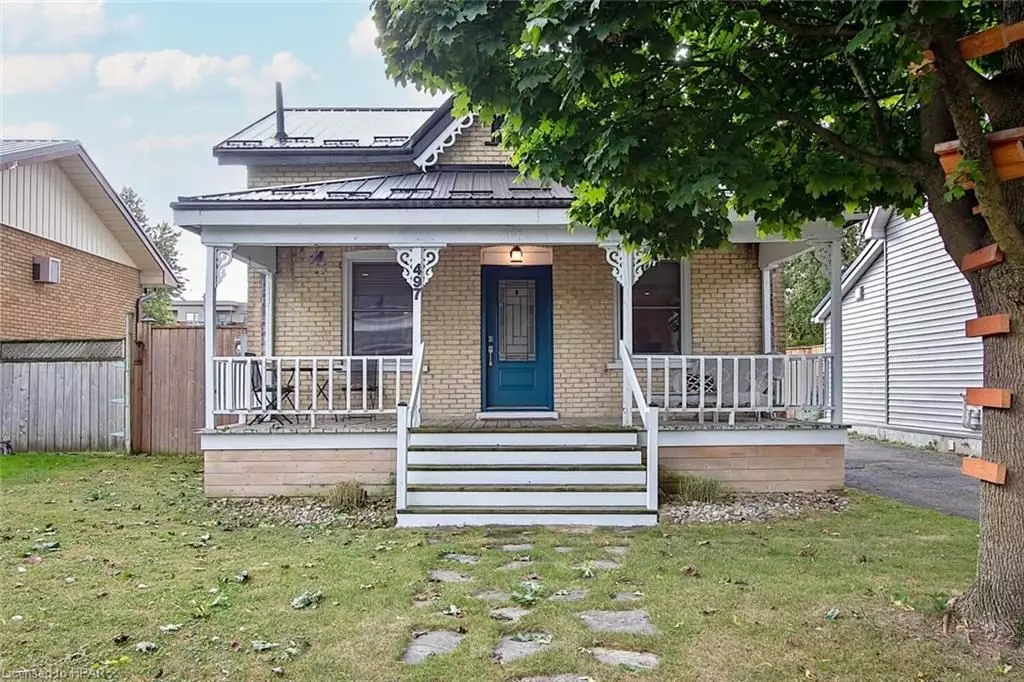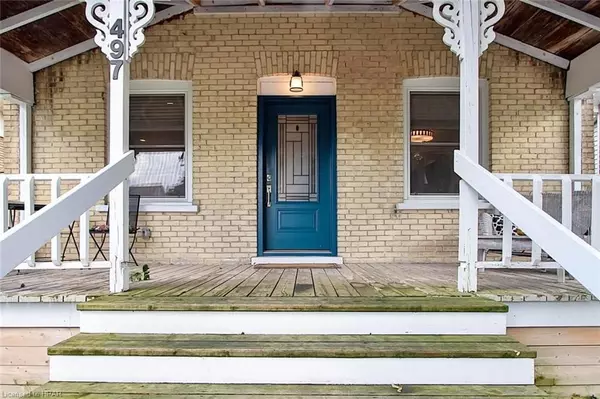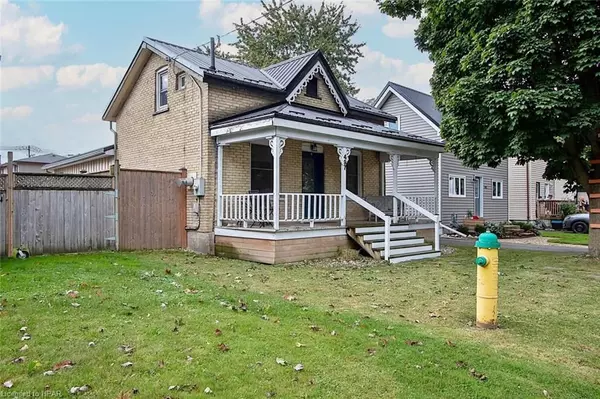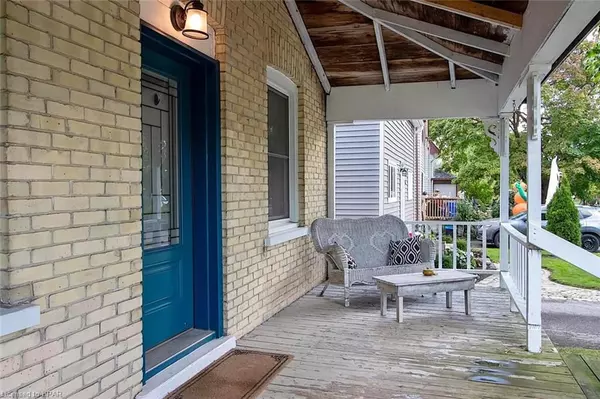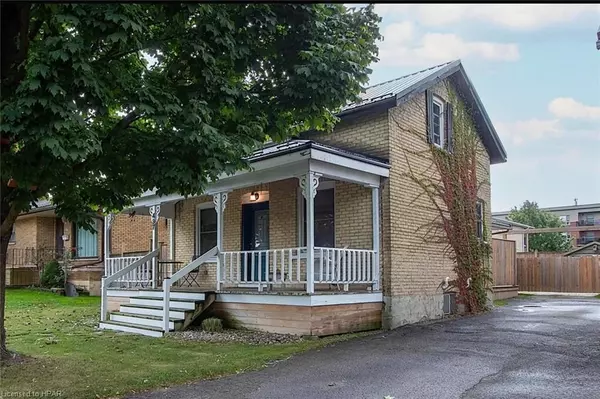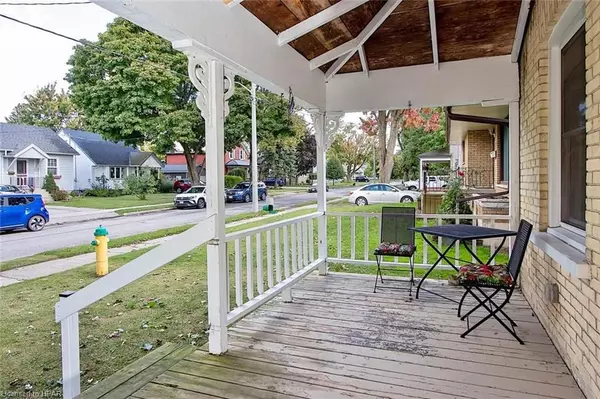$484,900
For more information regarding the value of a property, please contact us for a free consultation.
3 Beds
2 Baths
1,485 SqFt
SOLD DATE : 12/19/2024
Key Details
Property Type Single Family Home
Sub Type Detached
Listing Status Sold
Purchase Type For Sale
Square Footage 1,485 sqft
Price per Sqft $317
Subdivision Stratford
MLS Listing ID X11822912
Sold Date 12/19/24
Style 1 1/2 Storey
Bedrooms 3
Annual Tax Amount $3,706
Tax Year 2024
Property Sub-Type Detached
Property Description
Looking for one level living that also offers extra rooms upstairs for kids or guest hideaway? You have found it here!
This Ontario Cottage has location walkable to the Stratford Festival, shopping and the downtown culinary scene. The primary bedroom, full bath with jet tub and laundry are all located on the main level. Check out the entertainment size kitchen with seating island and large family gathering room with gas fireplace and vaulted ceiling, all overlooking a private fully fenced backyard. The laneway gate offers secure parking and even more privacy. With extra bedrooms or studio office plus a 2nd bathroom upstairs, this home could be the fit for your needs.
Many Recent updates include New Furnace & Central Air in 2022. Metal Roof in 2022. Electrical Panel updated in 2021. Fence, Deck, Concrete Patio, Flooring in Primary Bedroom & Family room in 2021. Water Heater 2019. Front and Side entry doors & 2 front Windows replaced in 2018. Call your REALTOR® and book your private viewing.
Location
Province ON
County Perth
Community Stratford
Area Perth
Zoning R2-2
Rooms
Basement Unfinished, Partial Basement
Kitchen 1
Interior
Interior Features Water Heater, Water Softener
Cooling Central Air
Fireplaces Number 2
Exterior
Exterior Feature Deck, Lighting, Porch
Parking Features Other, Mutual, Right Of Way
Pool None
Roof Type Metal
Lot Frontage 37.29
Lot Depth 118.8
Exposure South
Total Parking Spaces 3
Building
Foundation Poured Concrete
New Construction false
Others
Senior Community No
Read Less Info
Want to know what your home might be worth? Contact us for a FREE valuation!

Our team is ready to help you sell your home for the highest possible price ASAP
"My job is to find and attract mastery-based agents to the office, protect the culture, and make sure everyone is happy! "
130 King St. W. Unit 1800B, M5X1E3, Toronto, Ontario, Canada

