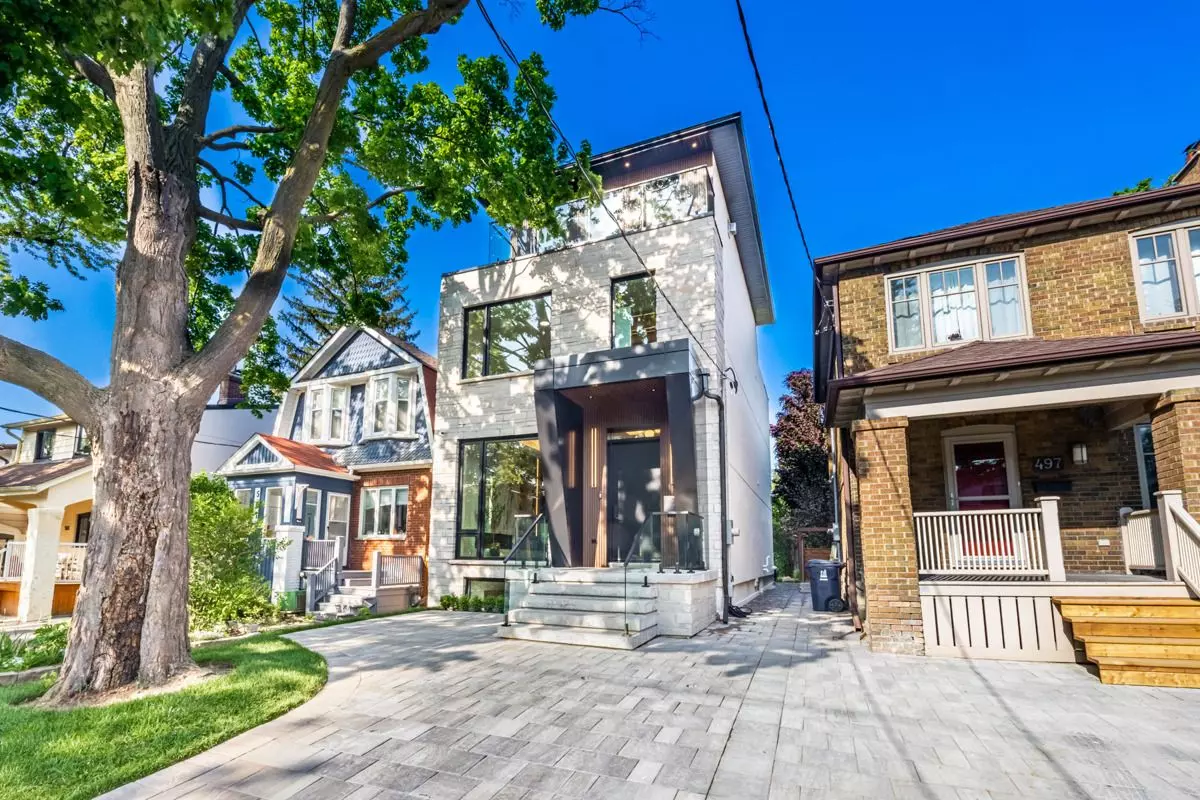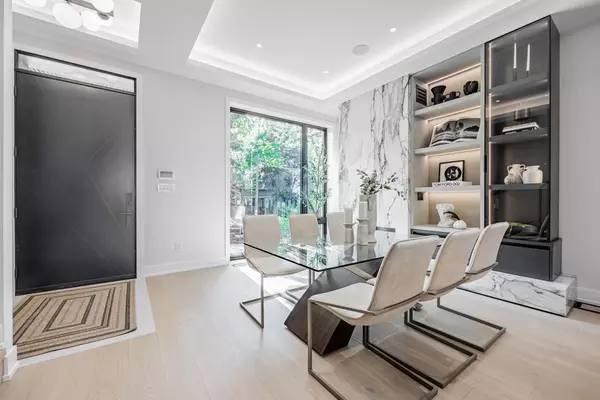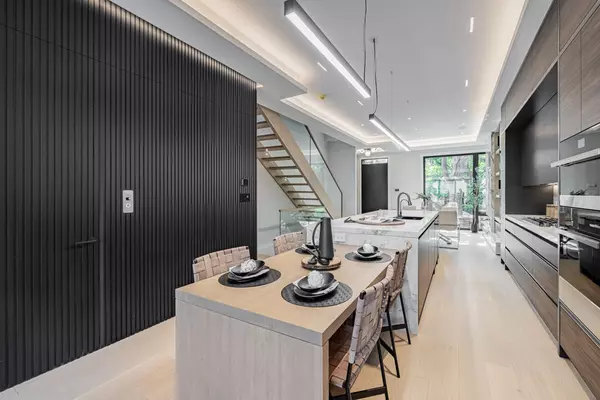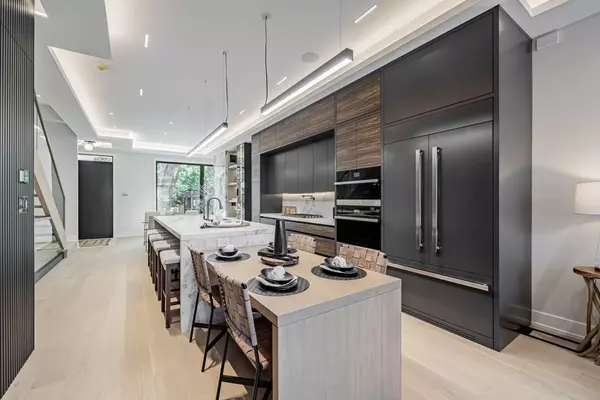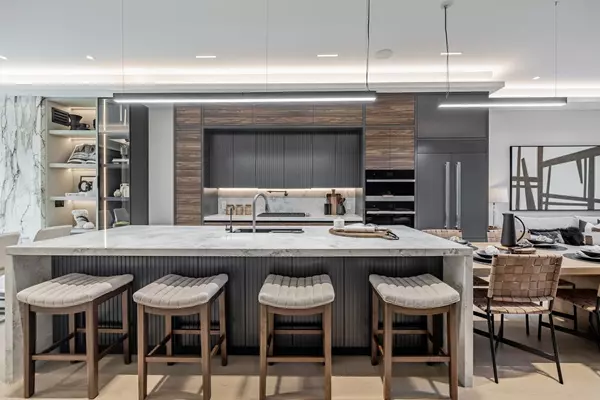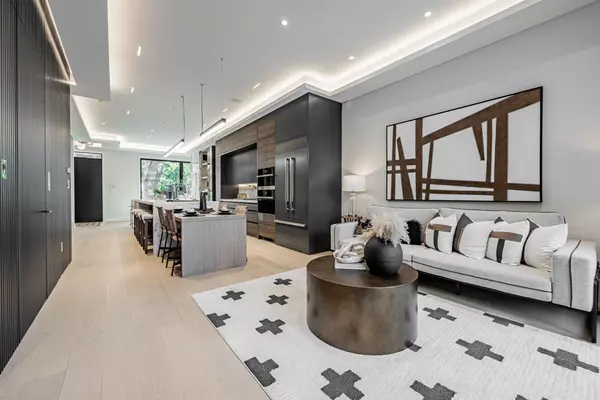$3,298,000
For more information regarding the value of a property, please contact us for a free consultation.
5 Beds
5 Baths
SOLD DATE : 01/16/2025
Key Details
Property Type Single Family Home
Sub Type Detached
Listing Status Sold
Purchase Type For Sale
Subdivision Humewood-Cedarvale
MLS Listing ID C9253758
Sold Date 01/16/25
Style 3-Storey
Bedrooms 5
Annual Tax Amount $6,401
Tax Year 2023
Property Sub-Type Detached
Property Description
Contemporary custom built high-efficiency home in the prestigious Cedarvale neighbourhood. Thishouse has a total of new finished area of 2,895 sq. ft with an exceptional open concept main floorwith high ceilings and tons of natural light, white oak flooring, stunning linear corner gasfireplace, and entertainment kitchen with built-in appliances. Equipped with surrounding soundsystem, surveillance system, central vac, washroom heated floors, and for your full comfort, a homeelevator. All bedrooms contain walk-in closets, the primary bedroom features a wet bar, a gasfireplace unit, and a relaxing spa ensuite. In the basement, you have a 300 bottles wine cellar anda fully operational wet bar. Last but not least, a coach house that can be used as your personal gymor home office.Close to Toronto's top schools, shops, restaurants, and transit. It is one of Toronto's very bestneighbourhoods!
Location
Province ON
County Toronto
Community Humewood-Cedarvale
Area Toronto
Rooms
Family Room Yes
Basement Finished
Kitchen 1
Separate Den/Office 1
Interior
Interior Features Bar Fridge, Central Vacuum, In-Law Capability, Upgraded Insulation, Water Heater Owned
Cooling Central Air
Exterior
Parking Features Front Yard Parking
Pool None
Roof Type Not Applicable
Lot Frontage 25.0
Lot Depth 120.0
Total Parking Spaces 1
Building
Foundation Not Applicable
Read Less Info
Want to know what your home might be worth? Contact us for a FREE valuation!

Our team is ready to help you sell your home for the highest possible price ASAP
"My job is to find and attract mastery-based agents to the office, protect the culture, and make sure everyone is happy! "
130 King St. W. Unit 1800B, M5X1E3, Toronto, Ontario, Canada

