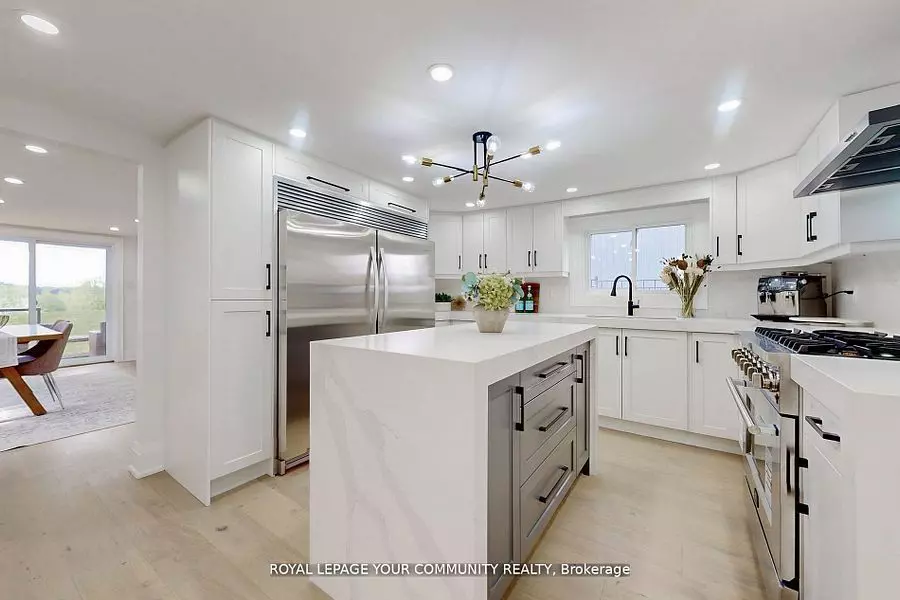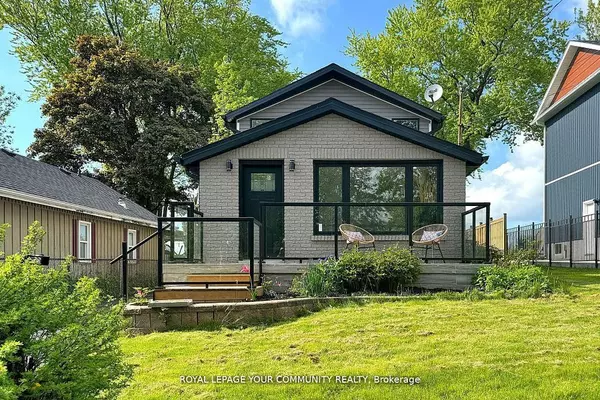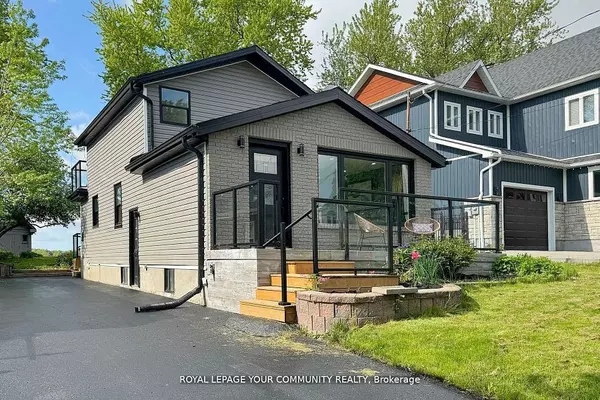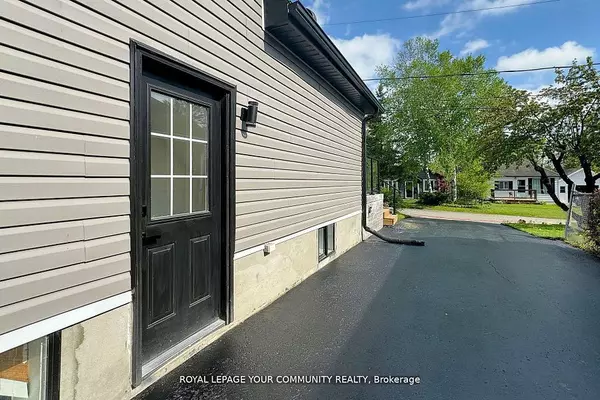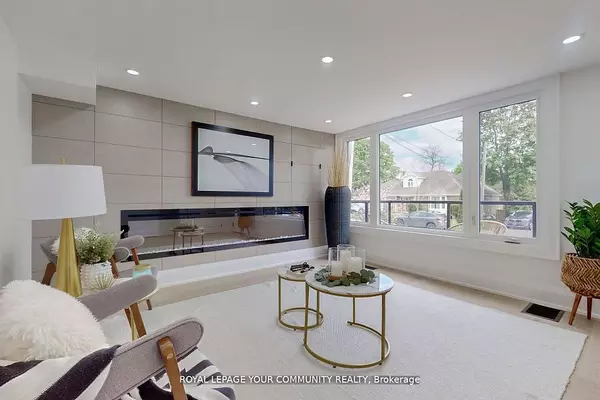$950,000
For more information regarding the value of a property, please contact us for a free consultation.
3 Beds
3 Baths
SOLD DATE : 01/24/2025
Key Details
Property Type Single Family Home
Sub Type Detached
Listing Status Sold
Purchase Type For Sale
Approx. Sqft 1100-1500
Subdivision Rural Whitchurch-Stouffville
MLS Listing ID N11881700
Sold Date 01/24/25
Style 2-Storey
Bedrooms 3
Annual Tax Amount $3,397
Tax Year 2023
Property Sub-Type Detached
Property Description
Top reasons to love this home * Situated on a massive 50 x 224 Ft pool size lot. Allows you to make your backyard dreams a reality * Enjoy the feel of cottage lake life living and still be close to all amenities just minutes to Downtown Stouffville. escape the daily hustle and bustle and unwind on one of the two custom decks * Breathtaking west sunset view of Musselman's Lake from rear yard * This turn key masterpiece has been renovated throughout. $$$ Spent on new appliances, new bathrooms, gourmet kitchen with quartz throughout, 7 inch hardwood, feature walls throughout, 2 new exterior decks with custom glass railing. * Finished basement with separate entrance featuring a spa like 4 piece bath, large 3rd bedroom, family room and rough in for kitchen and laundry. great in-law suite potential * Located in desired Musselman's Lake neighborhood offering a taste of "lake life" just minutes away from downtown Stouffville. this home is truly breathtaking and you don't want to miss out on it!
Location
Province ON
County York
Community Rural Whitchurch-Stouffville
Area York
Rooms
Family Room Yes
Basement Finished
Kitchen 1
Separate Den/Office 1
Interior
Interior Features Carpet Free, In-Law Capability, Sump Pump
Cooling Central Air
Fireplaces Number 1
Fireplaces Type Electric
Exterior
Exterior Feature Deck, Privacy, Porch
Parking Features Private
Pool None
Roof Type Asphalt Shingle
Lot Frontage 50.0
Lot Depth 224.0
Total Parking Spaces 4
Building
Foundation Block
Read Less Info
Want to know what your home might be worth? Contact us for a FREE valuation!

Our team is ready to help you sell your home for the highest possible price ASAP
"My job is to find and attract mastery-based agents to the office, protect the culture, and make sure everyone is happy! "
130 King St. W. Unit 1800B, M5X1E3, Toronto, Ontario, Canada

