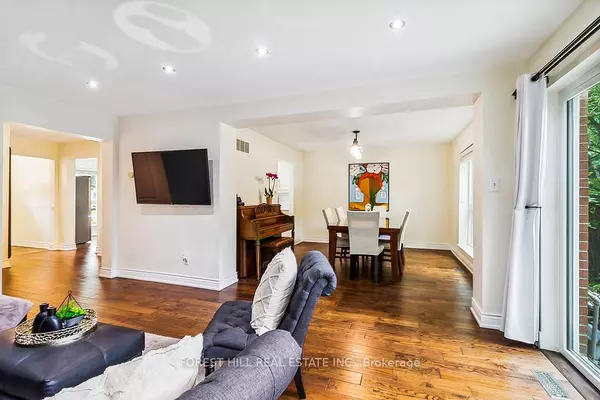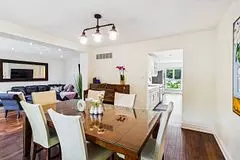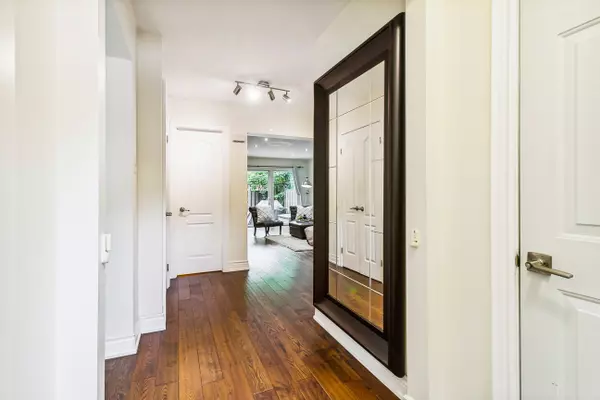$1,299,000
For more information regarding the value of a property, please contact us for a free consultation.
4 Beds
3 Baths
SOLD DATE : 01/02/2025
Key Details
Property Type Condo
Sub Type Condo Townhouse
Listing Status Sold
Purchase Type For Sale
Approx. Sqft 1600-1799
Subdivision St. Andrew-Windfields
MLS Listing ID C9382620
Sold Date 01/02/25
Style 2-Storey
Bedrooms 4
HOA Fees $1,466
Annual Tax Amount $5,870
Tax Year 2023
Property Sub-Type Condo Townhouse
Property Description
***Rarely Offering & Available***4Bedroom Unit------Total Living Area Inc Finished Bsmt(Apx 2588 Sf-------- Apx1725 Sf For 1st/2nd Flrs As per mpac-------------Feels Like A Detached/A House-Like Feeling------- In A Special Townhouse-Complex Of Bayview Mills In Bayview & York Mills Of Upscale Neighbourhood In Toronto*******Tastefully Updated-Decorated*******Spacious(Apx 1725Sf+Fully Finished Bsmt) Feels and Functions Like A Traditionl 2-Storey Home & Enjoy A Beautiful Front-Back Yard Garden**Open Concept Living/Dining Rms Leads To Delightful/Landscaped Garden-Ideal For Family Gathering**Stunning--Updated Eat-In Kitchen W/S-S Appl+Newer Countertop+Newer Backsplash+Pot Lighting & Newer Kit Cabinet*Main Flr 2Pc & Primary Retreat W/3Pcs Ensuite & Walk-In Closet & Very Private Outside View**Generously-Appointed & Super Bright W/Natural Sun & Greenry-Garden View Bedrooms**Functional--HEATED BSMT FLOOR--Large Rec Room To Relax & Entertain Family & Friends***Lots Of Storage Area--Extra Space & Large Laundry Room***Close To Renowned Private Schools-Desirable Private Schools-Granite Club, Rosedale Private Golf Club & Hwys,Wonderful Bayview Village Shopping**
Location
Province ON
County Toronto
Community St. Andrew-Windfields
Area Toronto
Zoning Residential
Rooms
Family Room No
Basement Finished
Kitchen 1
Interior
Interior Features Other
Cooling Central Air
Laundry Laundry Room
Exterior
Exterior Feature Lawn Sprinkler System, Patio
Parking Features Private
Garage Spaces 1.0
Amenities Available Visitor Parking, Outdoor Pool, BBQs Allowed
View Trees/Woods, Garden
Roof Type Other
Exposure East West
Total Parking Spaces 2
Building
Foundation Other
Locker None
Others
Security Features Alarm System
Pets Allowed Restricted
Read Less Info
Want to know what your home might be worth? Contact us for a FREE valuation!

Our team is ready to help you sell your home for the highest possible price ASAP
"My job is to find and attract mastery-based agents to the office, protect the culture, and make sure everyone is happy! "
130 King St. W. Unit 1800B, M5X1E3, Toronto, Ontario, Canada






