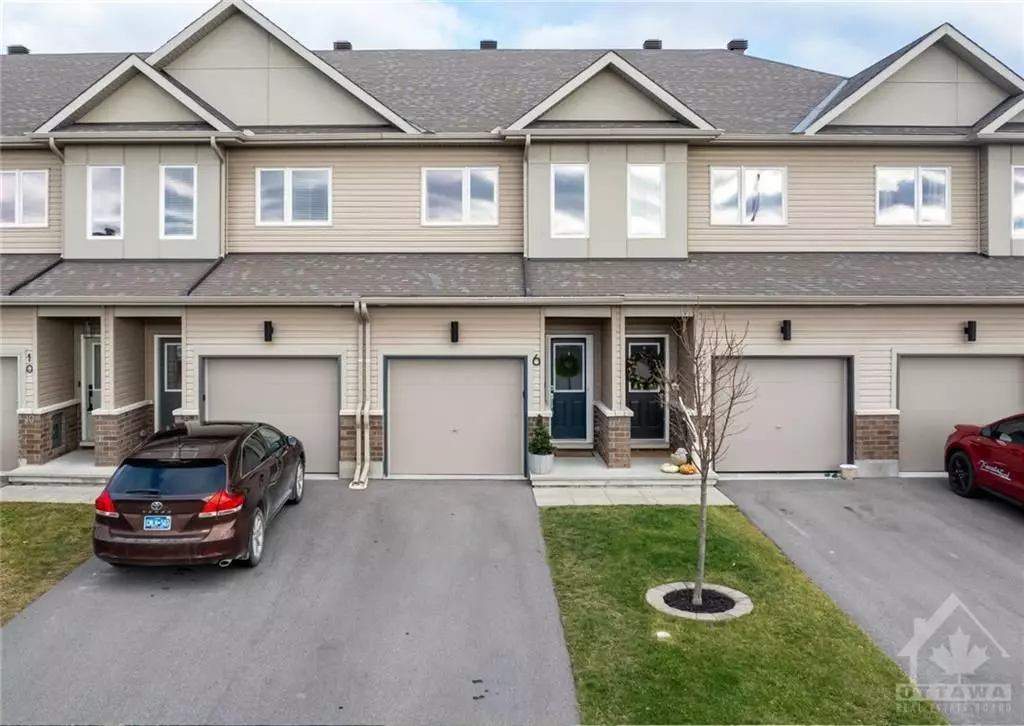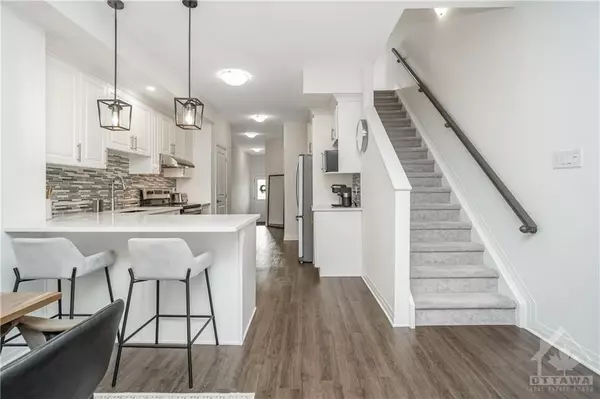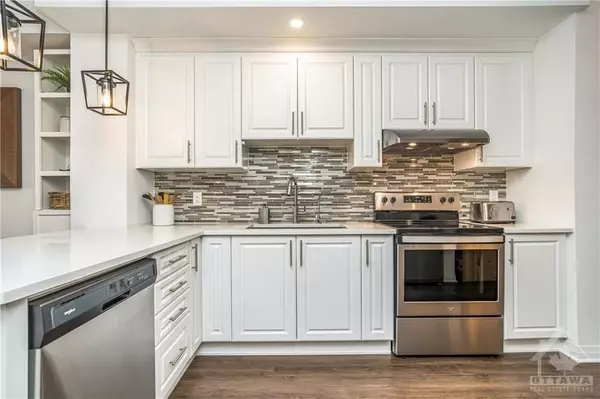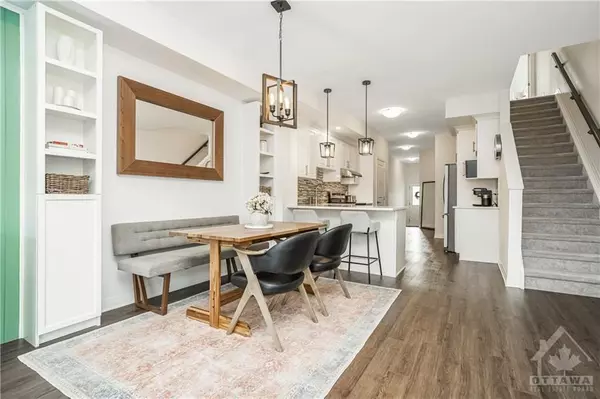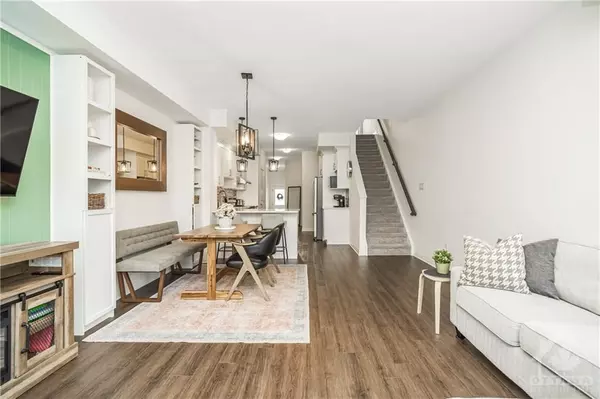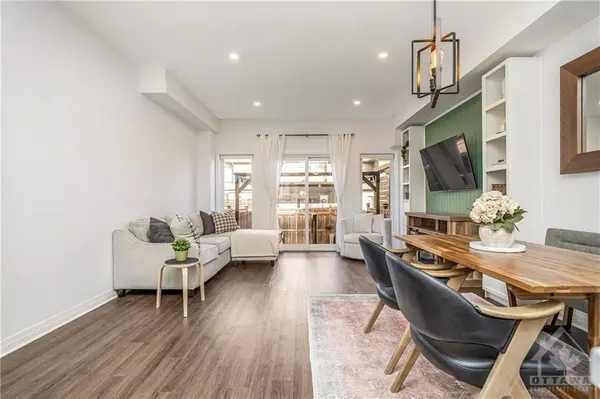$514,900
For more information regarding the value of a property, please contact us for a free consultation.
3 Beds
3 Baths
SOLD DATE : 01/13/2025
Key Details
Property Type Townhouse
Sub Type Att/Row/Townhouse
Listing Status Sold
Purchase Type For Sale
MLS Listing ID X10440654
Sold Date 01/13/25
Style 2-Storey
Bedrooms 3
Annual Tax Amount $3,713
Tax Year 2024
Property Description
Flooring: Vinyl, Flooring: Carpet Wall To Wall, Welcome to the "Heritage 2" – a stunning 2+1 bed, 3.5-bathroom townhome situated on a premium lot in Arnprior. This energy-efficient home offers a thoughtfully designed open-concept layout, with a bright, modern kitchen featuring quartz countertops, blanco granite pearl black double sink, an eating bar, and elegant pendant lighting. The kitchen flows into a sun-filled living room adorned with a beautiful accent wall, creating an inviting space for relaxation and entertaining.Upgraded TORLYS waterproof flooring spans the main floor, ensuite, and main bathroom, adding durability and style. The fully finished basement provides a spacious rec room, an additional bedroom, and a 3-piece bathroom.Outdoors, enjoy a finished deck complete with a pergola—perfect for outdoor dining and relaxation.This home balances style, comfort, and energy efficiency, making it a fantastic choice for modern living in Arnprior. Don't miss the opportunity to view this exceptional property!
Location
Province ON
County Renfrew
Community 550 - Arnprior
Area Renfrew
Zoning R3 - Residential
Region 550 - Arnprior
City Region 550 - Arnprior
Rooms
Family Room No
Basement Full, Finished
Kitchen 1
Separate Den/Office 1
Interior
Interior Features Other
Cooling Central Air
Exterior
Parking Features Unknown
Garage Spaces 2.0
Pool None
Roof Type Asphalt Shingle
Lot Frontage 14.99
Lot Depth 116.04
Total Parking Spaces 2
Building
Foundation Concrete
Others
Security Features Unknown
Read Less Info
Want to know what your home might be worth? Contact us for a FREE valuation!

Our team is ready to help you sell your home for the highest possible price ASAP
"My job is to find and attract mastery-based agents to the office, protect the culture, and make sure everyone is happy! "
130 King St. W. Unit 1800B, M5X1E3, Toronto, Ontario, Canada

